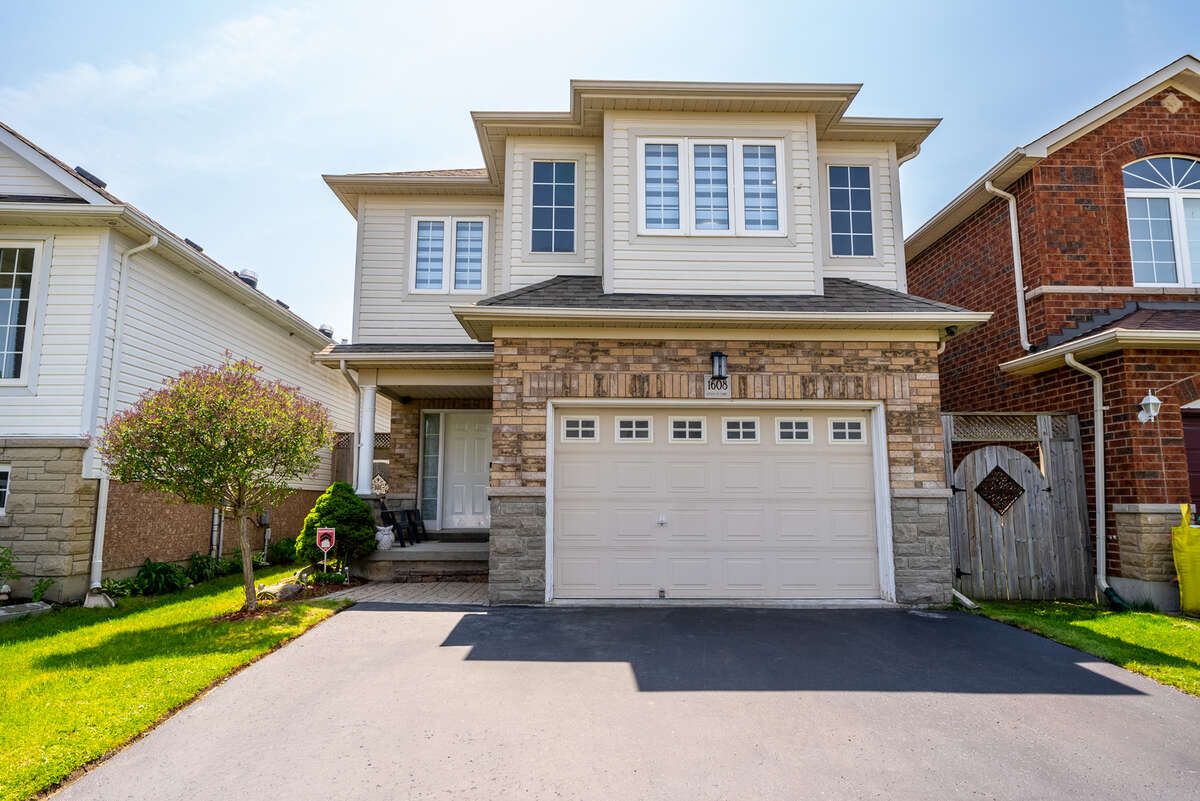$990,000
$9,9901608 Whitestone Drive, Oshawa, ON L1K 2R9
Samac, Oshawa,

































 Properties with this icon are courtesy of
TRREB.
Properties with this icon are courtesy of
TRREB.![]()
For more info on this property, please click the Brochure button below. Stunning Spacious Executive Oversized 4 Bedroom Home In An Upscale Oshawa Neighborhood. Main Floor Features Huge Great Room With New Hardwood Floor all over. Fireplace And Absolutely Spacious Fabulous Kitchen With New Porcelain Tiles. W/O To Deck W Gazebo, the Main Level Is Very Bright With Natural Light Coming From Windows And Newly Installed Pot Lights. The Upper Level Highlights The Lavish Primary Bedroom With 4 Piece Ensuite, His And Her Walk-In Closet, Less Than A Minute Walk To Public School. Basement has an unregistered suite. **EXTRAS** Furniture was Staged. Currently house is Empty and ready to Occupy. Approved city Permit for Separate entrance to Basement.
- Architectural Style: 2-Storey
- Property Type: Residential Freehold
- Property Sub Type: Detached
- DirectionFaces: North
- GarageType: Attached
- Tax Year: 2023
- Parking Features: Private Double
- ParkingSpaces: 2
- Parking Total: 3
- WashroomsType1: 1
- WashroomsType1Level: Second
- WashroomsType2: 2
- WashroomsType2Level: Second
- WashroomsType3: 1
- WashroomsType3Level: Main
- WashroomsType4: 1
- WashroomsType4Level: Basement
- BedroomsAboveGrade: 4
- Interior Features: Central Vacuum
- Basement: Finished
- Cooling: Central Air
- HeatSource: Gas
- HeatType: Forced Air
- LaundryLevel: Main Level
- ConstructionMaterials: Brick, Vinyl Siding
- Roof: Unknown
- Sewer: Sewer
- Foundation Details: Unknown
- Parcel Number: 164290776
- LotSizeUnits: Feet
- LotDepth: 104.9
- LotWidth: 30.9
- PropertyFeatures: Hospital, Library, Public Transit, School, School Bus Route
| School Name | Type | Grades | Catchment | Distance |
|---|---|---|---|---|
| {{ item.school_type }} | {{ item.school_grades }} | {{ item.is_catchment? 'In Catchment': '' }} | {{ item.distance }} |


































