$879,000
2040 Cameron Lott Crescent, Oshawa, ON L1L 0S1
Kedron, Oshawa,
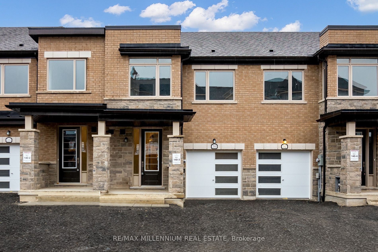
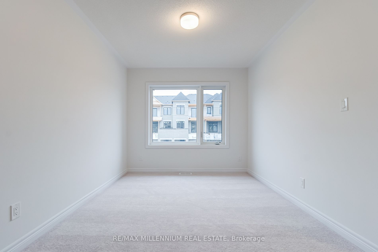
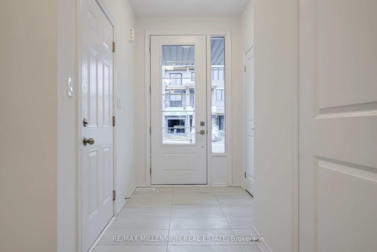
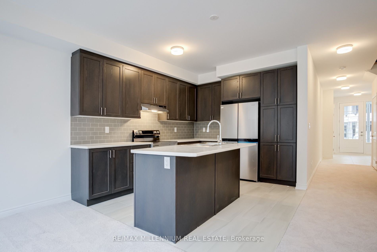
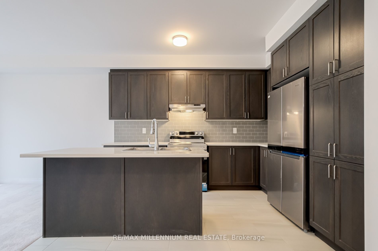
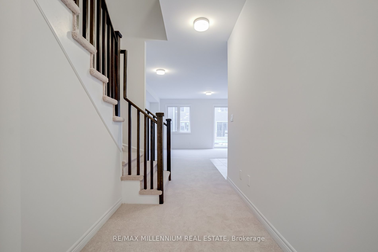
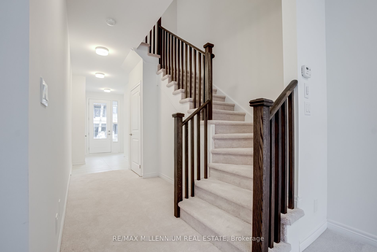
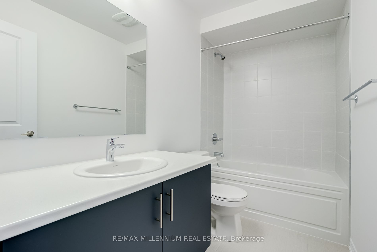

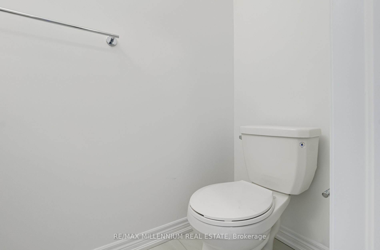
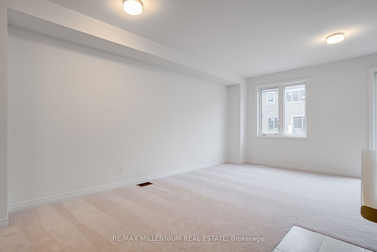
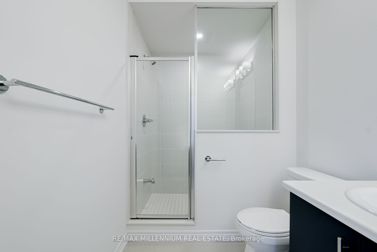
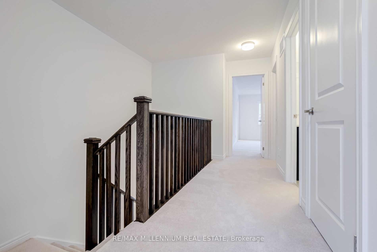
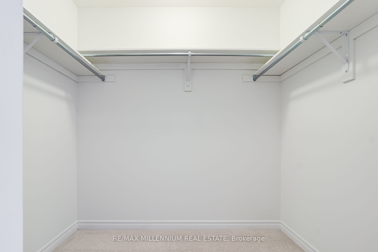
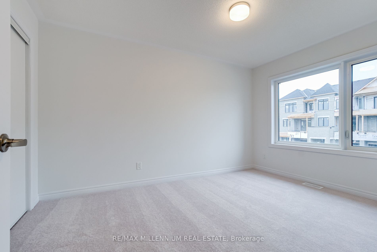
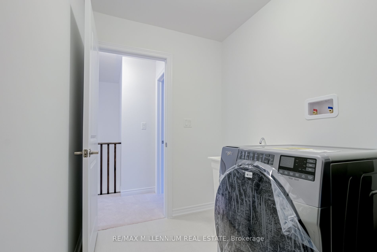
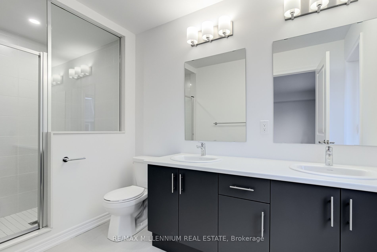
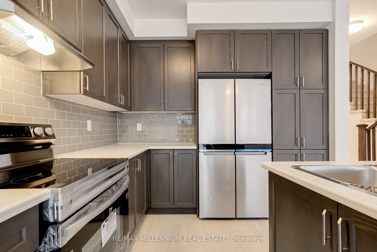
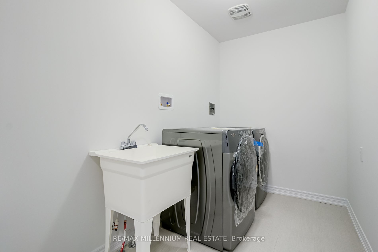
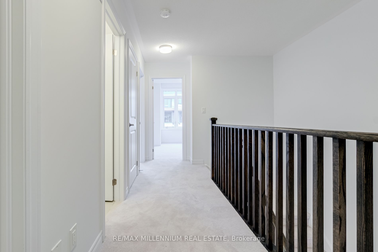
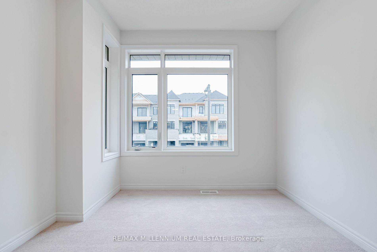
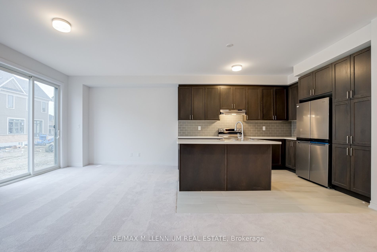
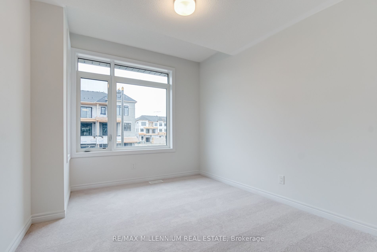
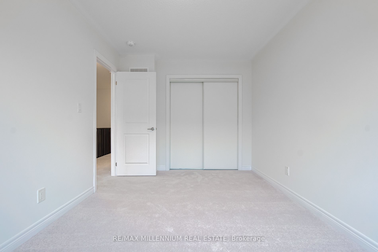
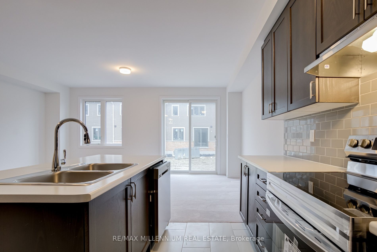
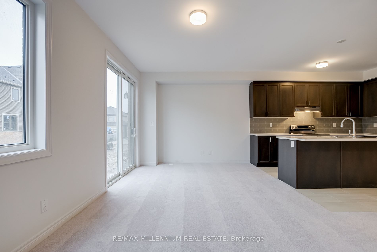
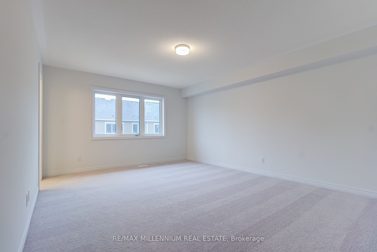
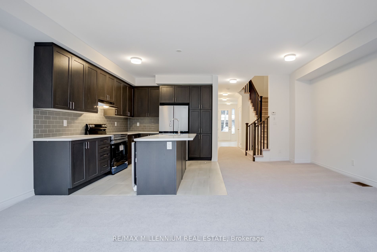
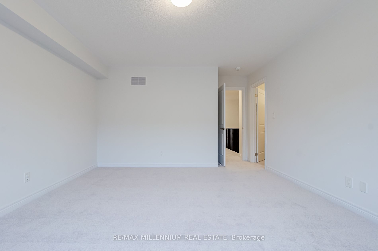
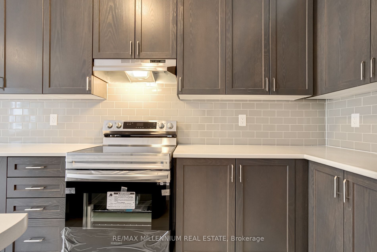
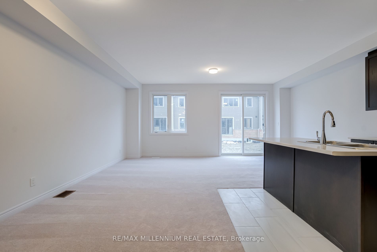
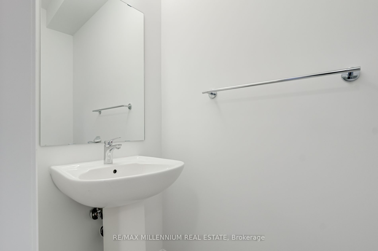
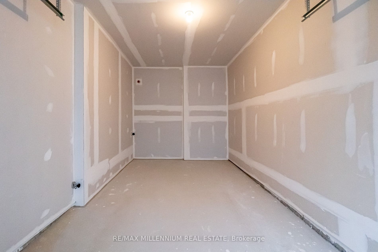
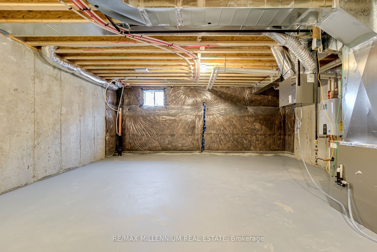
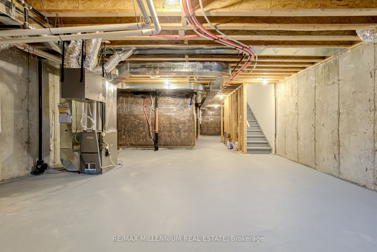
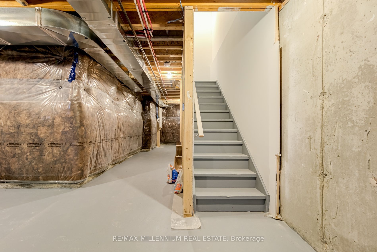
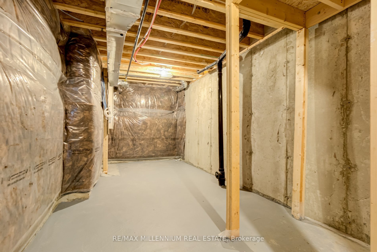
 Properties with this icon are courtesy of
TRREB.
Properties with this icon are courtesy of
TRREB.![]()
Welcome to this bright and spacious Contemporary Style freehold townhome, a fabulous opportunity for new families. Close toSchools, shopping, entertainment, trails, transit, the 407, 412, 401, a brand new community park, and much more! Practical with spacious floor planning, the rooms contain an array of natural light filtering on both levels, boasting 1650 sq ft of living space with 3BR+3Baths. An inviting floor plan, embrace the elegance of 9ft ceilings on the main floor. The white kitchen cabinetry offers plenty of storage to organize all your kitchen essentials. Bright and open concept Family room, Dining room, and Kitchen.Upstairs you will find a spacious primary bedroom with w/I closet & 4pc ensuite and convenient upper level laundry Room.
- HoldoverDays: 120
- Architectural Style: 2-Storey
- Property Type: Residential Freehold
- Property Sub Type: Att/Row/Townhouse
- DirectionFaces: East
- GarageType: Attached
- Directions: Conlin Rd.E & Harmony Rd. N.
- Tax Year: 2024
- Parking Features: Available
- ParkingSpaces: 2
- Parking Total: 3
- WashroomsType1: 1
- WashroomsType1Level: Second
- WashroomsType2: 1
- WashroomsType2Level: Second
- WashroomsType3: 1
- WashroomsType3Level: Main
- BedroomsAboveGrade: 3
- Interior Features: Other
- Basement: Unfinished
- Cooling: Central Air
- HeatSource: Gas
- HeatType: Forced Air
- ConstructionMaterials: Brick
- Roof: Asphalt Shingle
- Sewer: Sewer
- Foundation Details: Other
- Parcel Number: 162610534
- LotSizeUnits: Feet
- LotDepth: 95.24
- LotWidth: 20.36
- PropertyFeatures: Park, School
| School Name | Type | Grades | Catchment | Distance |
|---|---|---|---|---|
| {{ item.school_type }} | {{ item.school_grades }} | {{ item.is_catchment? 'In Catchment': '' }} | {{ item.distance }} |






































