$1,900,000
$150,000#5B - 1 Chedington Place, Toronto, ON M4N 3R4
Bridle Path-Sunnybrook-York Mills, Toronto,
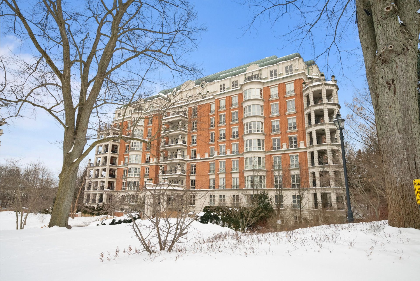

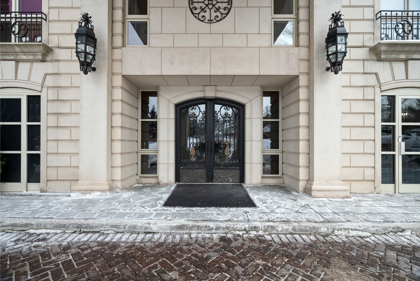
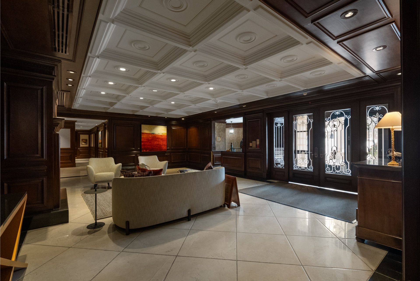
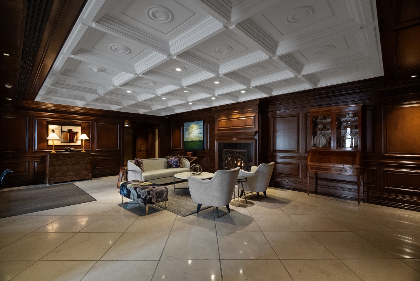
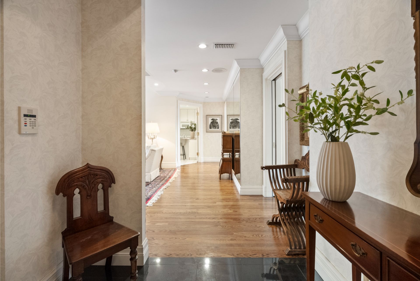
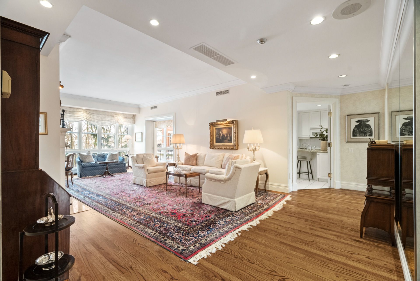
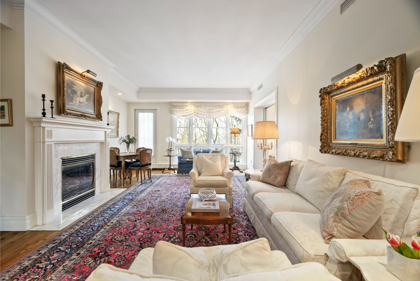
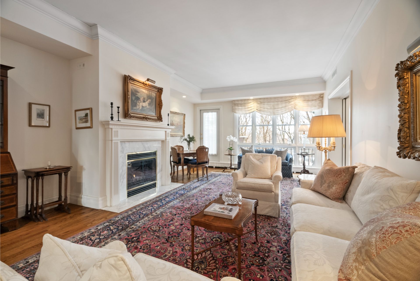
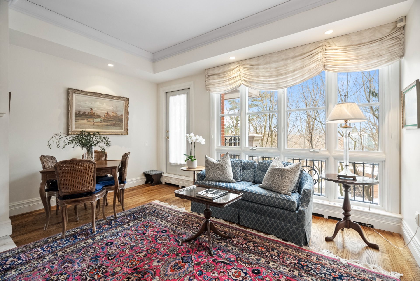
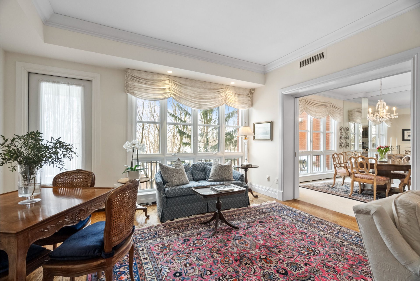
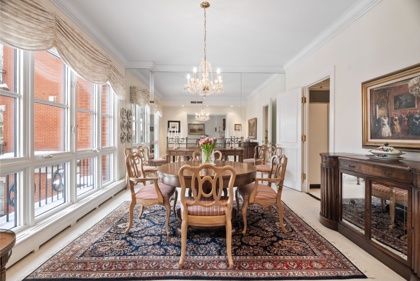
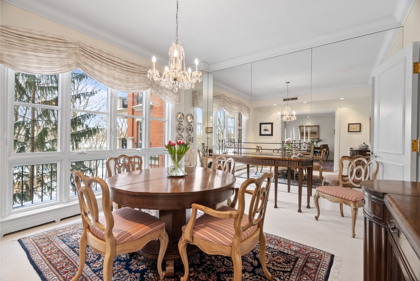
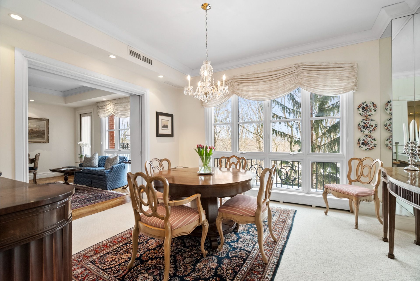
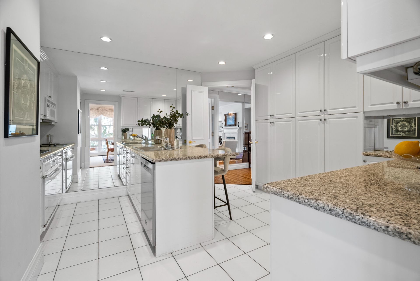
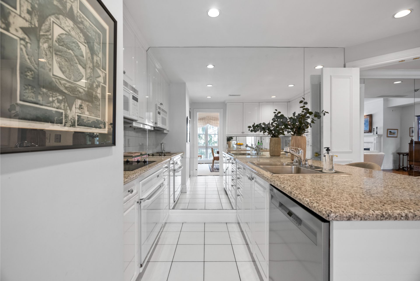
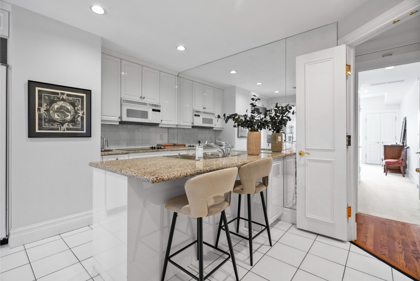
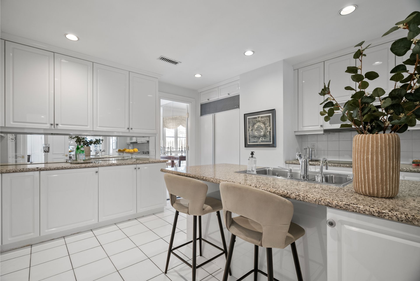
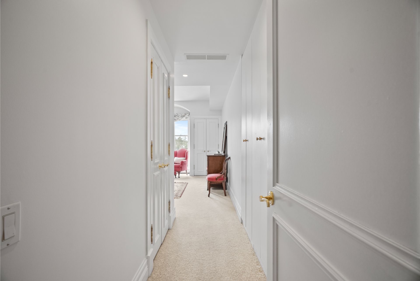
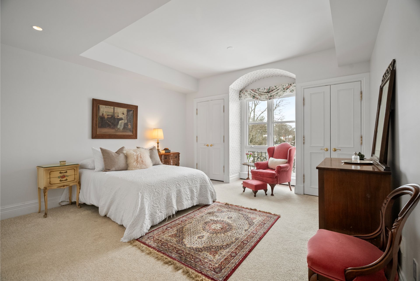
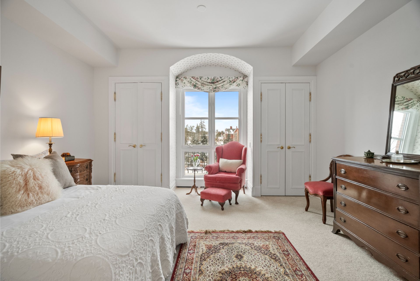
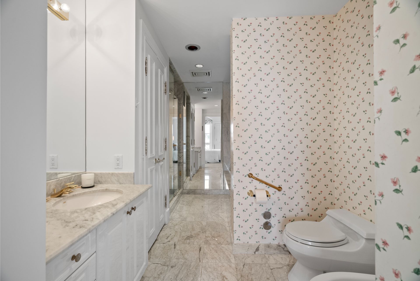





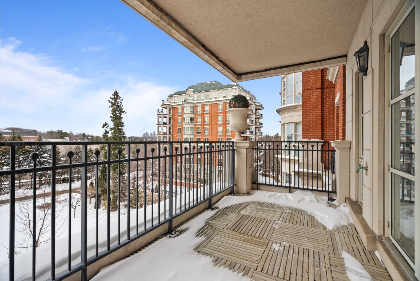
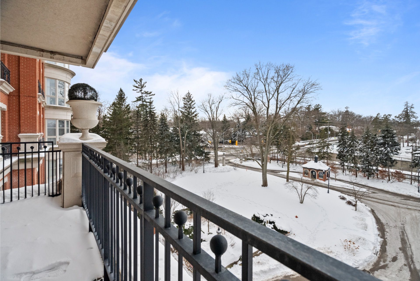



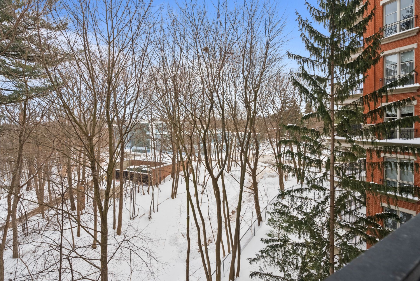
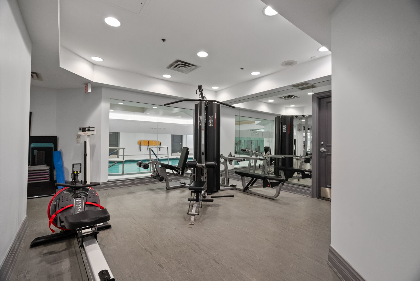
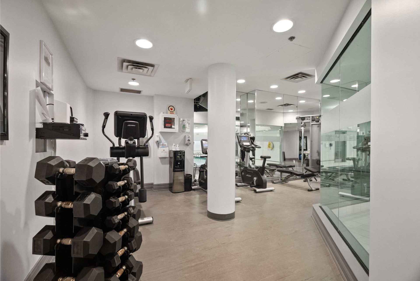
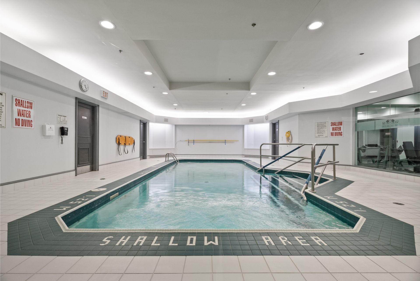
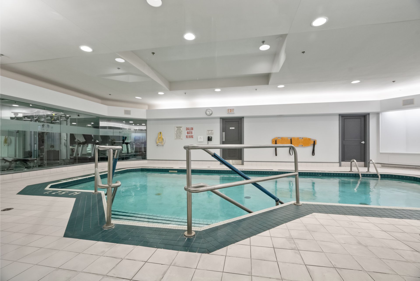
 Properties with this icon are courtesy of
TRREB.
Properties with this icon are courtesy of
TRREB.![]()
Welcome To 1 Chedington Place Suite 5B, The Epitome of Luxury Living in the Coveted Neighbourhood of the Bayview/Bridle Path Area, Surrounded By a Serene Oasis of Lush Ravine Greenery. Private Elevator With An Upgraded Automatic Door Opener ($10k) Takes You Directly To 1810 Sf Of Luxurious Sun-Filled Living Space, with an Additional 245 Sf (Approx) of Outdoor Stone Terrace Retreat. 2 Bedrooms, 2 Baths, Gas Fireplace, 2 Owned Parking Spots & an Oversized Locker. **24/7 Concierge and Valet Parking** A Few of the Many Features in this Prestigious Landmark Building. This is a Rare Chance To Enjoy One Of The Cities' Finest Living Experiences.
- HoldoverDays: 90
- Architectural Style: Apartment
- Property Type: Residential Condo & Other
- Property Sub Type: Condo Apartment
- GarageType: Underground
- Directions: Go east on Lawrence Ave. to Bayview Ave. and turn left into Chedington Place.
- Tax Year: 2025
- ParkingSpaces: 2
- Parking Total: 2
- WashroomsType1: 1
- WashroomsType1Level: Main
- WashroomsType2: 1
- WashroomsType2Level: Main
- BedroomsAboveGrade: 2
- Fireplaces Total: 1
- Interior Features: Water Heater, Auto Garage Door Remote, Built-In Oven, Countertop Range, Storage Area Lockers
- Cooling: Central Air
- HeatSource: Gas
- HeatType: Heat Pump
- LaundryLevel: Main Level
- ConstructionMaterials: Brick, Concrete
- Parcel Number: 121000102
- PropertyFeatures: Public Transit, Ravine, School, Wooded/Treed
| School Name | Type | Grades | Catchment | Distance |
|---|---|---|---|---|
| {{ item.school_type }} | {{ item.school_grades }} | {{ item.is_catchment? 'In Catchment': '' }} | {{ item.distance }} |






































