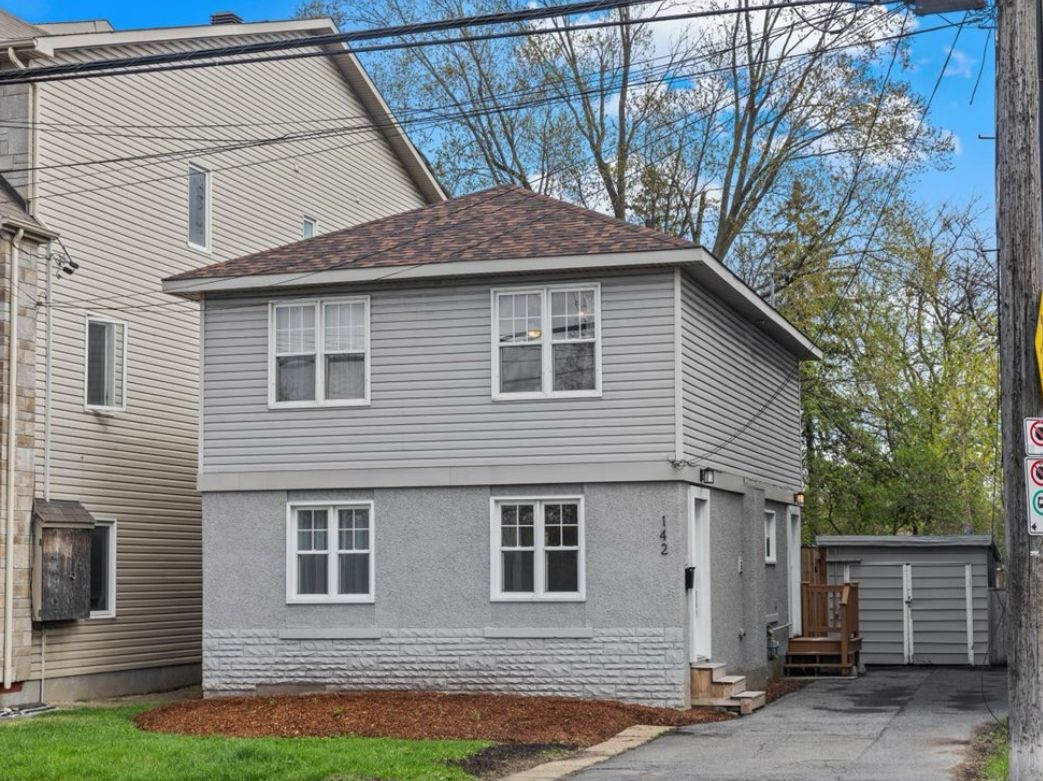$900,000
142 Lees Avenue, GlebeOttawaEastandArea, ON K1S 0C3
4407 - Ottawa East, Glebe - Ottawa East and Area,

































 Properties with this icon are courtesy of
TRREB.
Properties with this icon are courtesy of
TRREB.![]()
OPEN HOUSE THURS 5-7! NO rear neighbours! This home backs onto beautiful Springhurst Park that fronts onto the Rideau River! GREAT size FENCED backyard- the lot size is 35 feet x 100 ft allowing for many development options! This is your opportunity to own in a vibrant growing community neighbouring Greystone Village! Everything you need is in walking distance! VERY convenient living & easy highway access! New flooring throughout! Only carpet in the home is on the stairs! Home was renovated in 2022- finished beautifully in neutral tones! VERY CLEAN & SUPER bright!!! Freshly painted! Open concept kitchen to the living & dining room! Large deck in the SOUTH facing backyard through the new patio doors! HUGE primary- could use half as an office or nursery! Currently there is 1 additional bedroom on the 2nd level PLUS a loft, the seller is willing to turn loft into a bedroom allowing for 3 bedrooms on the 2nd level so 4 bedrooms in total! 2nd level laundry! DETACH single car garage is 22x10, driveway can accommodate 3 cars! ROOF & FURNACE 2021, AC 2022. Current zoning is R3P, projected N4 zoning as per City's draft bylaw to come into effect Dec 2025. MUST be seen!
- HoldoverDays: 30
- Architectural Style: 2-Storey
- Property Type: Residential Freehold
- Property Sub Type: Detached
- DirectionFaces: North
- GarageType: Detached
- Directions: Exit 118 to Lees Ave
- Tax Year: 2024
- Parking Features: Tandem
- ParkingSpaces: 3
- Parking Total: 4
- WashroomsType1: 1
- WashroomsType1Level: Main
- WashroomsType2: 1
- WashroomsType2Level: Main
- BedroomsAboveGrade: 4
- Interior Features: Carpet Free
- Cooling: Central Air
- HeatSource: Gas
- HeatType: Forced Air
- LaundryLevel: Upper Level
- ConstructionMaterials: Aluminum Siding, Other
- Exterior Features: Landscaped
- Roof: Asphalt Shingle
- Sewer: Sewer
- Foundation Details: Slab
- Parcel Number: 042030215
- LotSizeUnits: Feet
- LotDepth: 101
- LotWidth: 35
- PropertyFeatures: Fenced Yard, Public Transit, Wooded/Treed, Park
| School Name | Type | Grades | Catchment | Distance |
|---|---|---|---|---|
| {{ item.school_type }} | {{ item.school_grades }} | {{ item.is_catchment? 'In Catchment': '' }} | {{ item.distance }} |


































