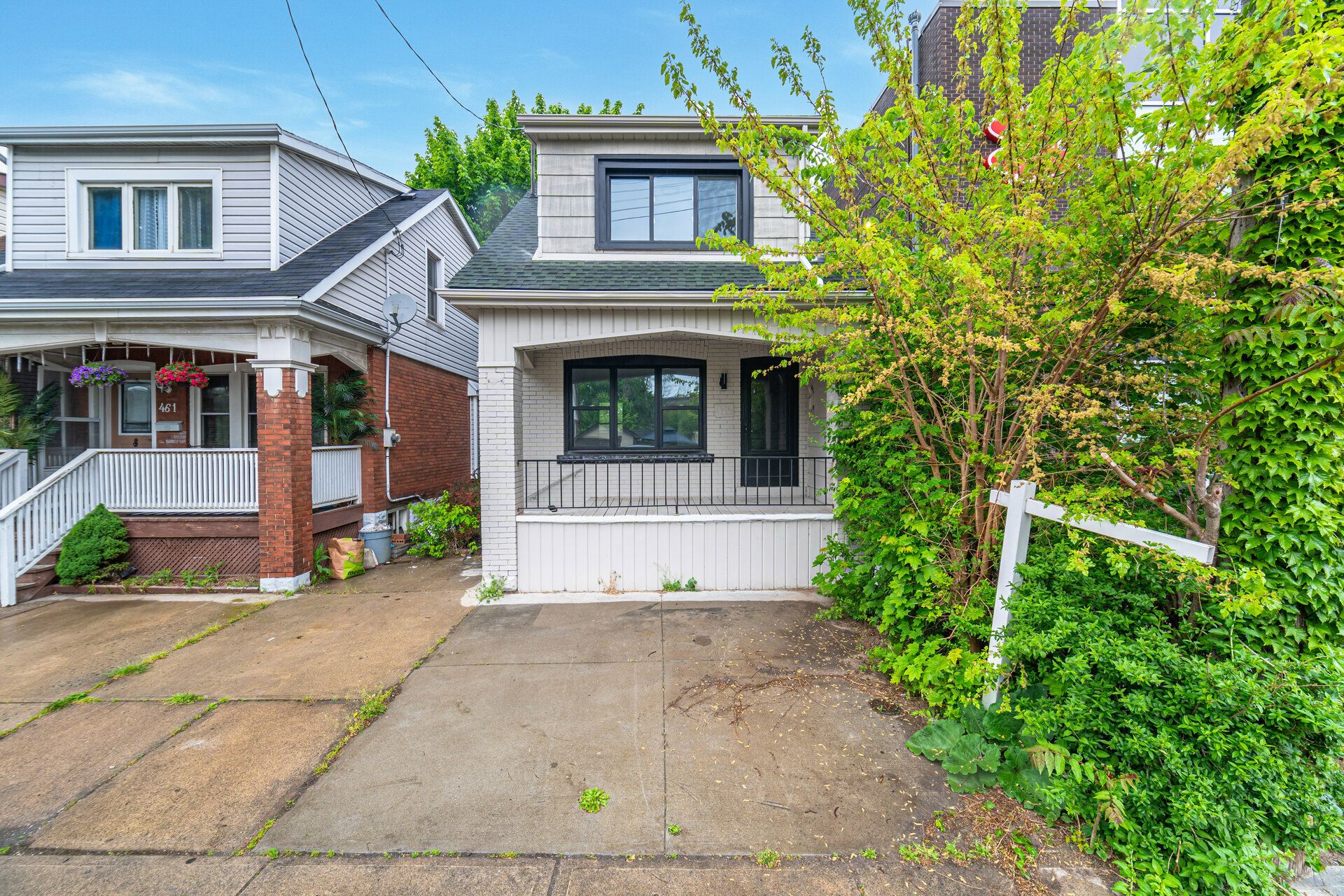$499,000
463 Dunsmure Road, Hamilton, ON L8L 1X4
Crown Point, Hamilton,
































 Properties with this icon are courtesy of
TRREB.
Properties with this icon are courtesy of
TRREB.![]()
Welcome to 463 Dunsmure, Hamilton - a stunning 3-bedroom, 1-bathroom fully renovate detached homeoffering a perfect blend of classic charm and modern convenience. Nestled in a friendlyneighborhood, this property boasts a spacious open-plan living area, a beautifully updatedkitchen with brand new appliances, and a decent backyard perfect for family gatherings.Features:- **3 Spacious Bedrooms**: Plenty of room for the whole family or a home office.- **Modern Kitchen**: Fully updated with ample storage.- **Open-Plan Living**: Bright and airy spaces perfect for entertaining.- **Private Backyard**: Ideal for gardening, relaxing, or entertaining guests.**Prime Location**: Close to schools, parks, shopping, andpublic transport. Dont miss this opportunity to own a piece of Hamiltons vibrant community.Schedule a viewing today and make 463 Dunsmure your new home!
- HoldoverDays: 90
- Architectural Style: 2-Storey
- Property Type: Residential Freehold
- Property Sub Type: Detached
- DirectionFaces: South
- Tax Year: 2023
- Parking Features: Mutual
- ParkingSpaces: 1
- Parking Total: 1
- WashroomsType1: 1
- WashroomsType1Level: Second
- BedroomsAboveGrade: 3
- Interior Features: Carpet Free, Water Heater
- Basement: Unfinished, Walk-Out
- Cooling: Central Air
- HeatSource: Gas
- HeatType: Forced Air
- LaundryLevel: Lower Level
- ConstructionMaterials: Brick Front, Shingle
- Exterior Features: Porch
- Roof: Shingles
- Sewer: Sewer
- Foundation Details: Poured Concrete
- Parcel Number: 172240255
- LotSizeUnits: Feet
- LotDepth: 60
- LotWidth: 22
| School Name | Type | Grades | Catchment | Distance |
|---|---|---|---|---|
| {{ item.school_type }} | {{ item.school_grades }} | {{ item.is_catchment? 'In Catchment': '' }} | {{ item.distance }} |

































