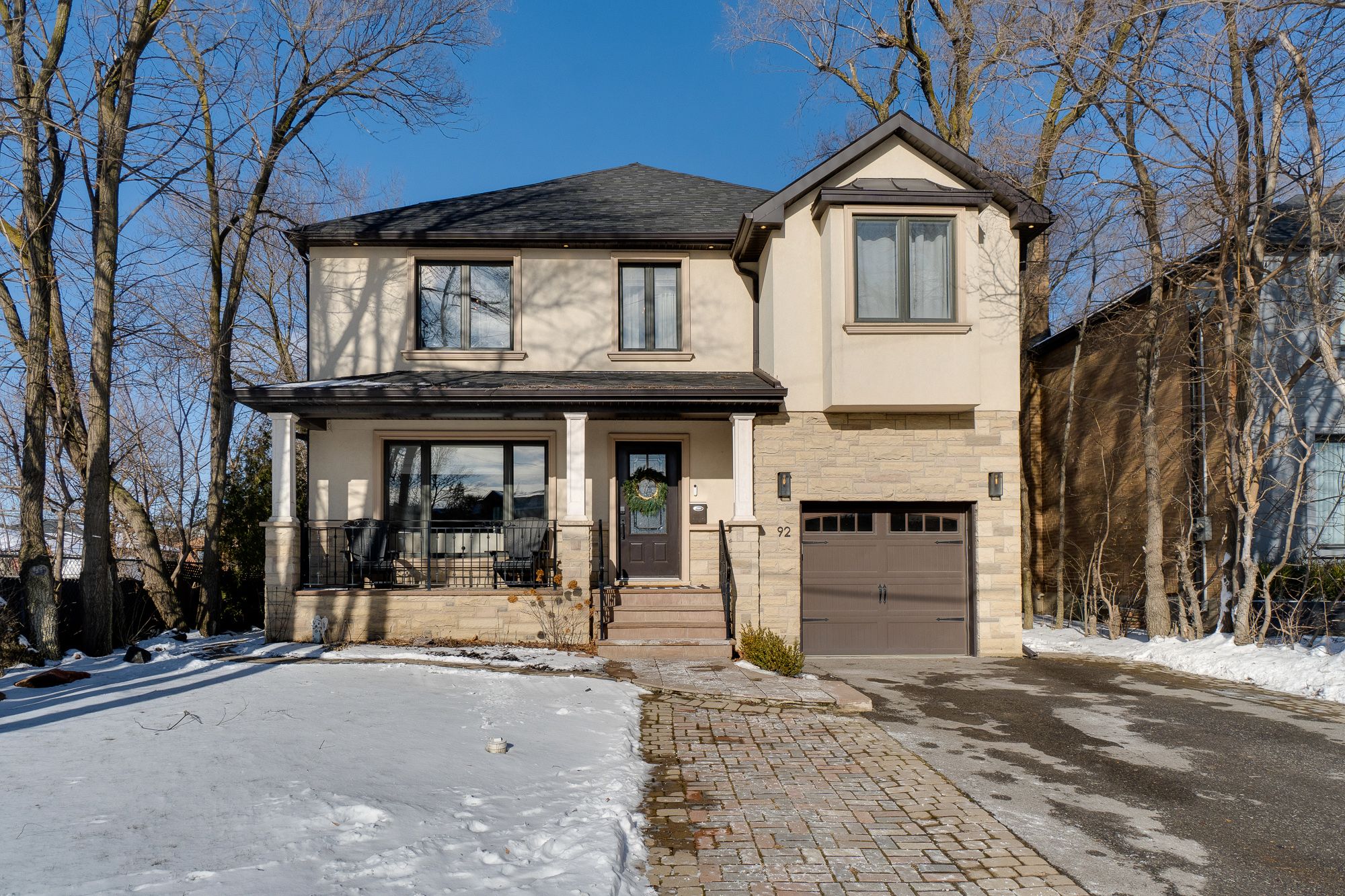$2,199,000
92 Ridgevale Drive, Toronto, ON M6A 1L3
Englemount-Lawrence, Toronto,







































 Properties with this icon are courtesy of
TRREB.
Properties with this icon are courtesy of
TRREB.![]()
Modern renovated & immaculately maintained 4+1 bedroom, 4 bath family home on a Private Pool Sized Lot (46x120 ft) Beautifully Landscaped and Surrounded By Mature Trees providing ample privacy. New Kitchen (2024), Powder Room (2023), updated bathrooms & fixtures throughout. Entire home has beenprofessionally painted top to bottom. Fully finished basement with great layout. Hardwood Floors & potlights throughout. Abundance of Storage on all three levels. GasFireplace, Sunroom, Extra Large Deck, Stainless Steel Appliances including Fridge (water and ice), Bertazzoni Gas Range, built-in Microwave, Dishwasher, Wine Fridge. Many smart home upgrades including smart lock, light switches & nest thermostat. Garage includes upgraded electrical ready for car charger (220V). Water softner system, central vac, gutter guards and large backyard shed. Prime location - 7 minute walk to Subway, schools, & synagogues. Easy Access toAllen Rd. & 401. Next to New Lawrence Heights Development and new 4 Acre park to be built.
- HoldoverDays: 90
- Architectural Style: 2-Storey
- Property Type: Residential Freehold
- Property Sub Type: Detached
- DirectionFaces: North
- GarageType: Built-In
- Directions: Bathurst St. & Lawrence Ave.
- Tax Year: 2024
- Parking Features: Private Double
- ParkingSpaces: 5
- Parking Total: 6
- WashroomsType1: 1
- WashroomsType1Level: Second
- WashroomsType2: 1
- WashroomsType2Level: Second
- WashroomsType3: 1
- WashroomsType3Level: Main
- WashroomsType4: 1
- WashroomsType4Level: Basement
- BedroomsAboveGrade: 4
- BedroomsBelowGrade: 1
- Fireplaces Total: 1
- Interior Features: Water Heater Owned, Carpet Free, Auto Garage Door Remote, Central Vacuum
- Basement: Full, Finished
- Cooling: Central Air
- HeatSource: Gas
- HeatType: Forced Air
- LaundryLevel: Lower Level
- ConstructionMaterials: Stone, Stucco (Plaster)
- Exterior Features: Porch, Deck, Privacy
- Roof: Asphalt Shingle
- Sewer: Sewer
- Foundation Details: Concrete
- Parcel Number: 102220047
- LotSizeUnits: Feet
- LotDepth: 120
- LotWidth: 46
- PropertyFeatures: Place Of Worship, Public Transit, School, Electric Car Charger, Rec./Commun.Centre
| School Name | Type | Grades | Catchment | Distance |
|---|---|---|---|---|
| {{ item.school_type }} | {{ item.school_grades }} | {{ item.is_catchment? 'In Catchment': '' }} | {{ item.distance }} |








































