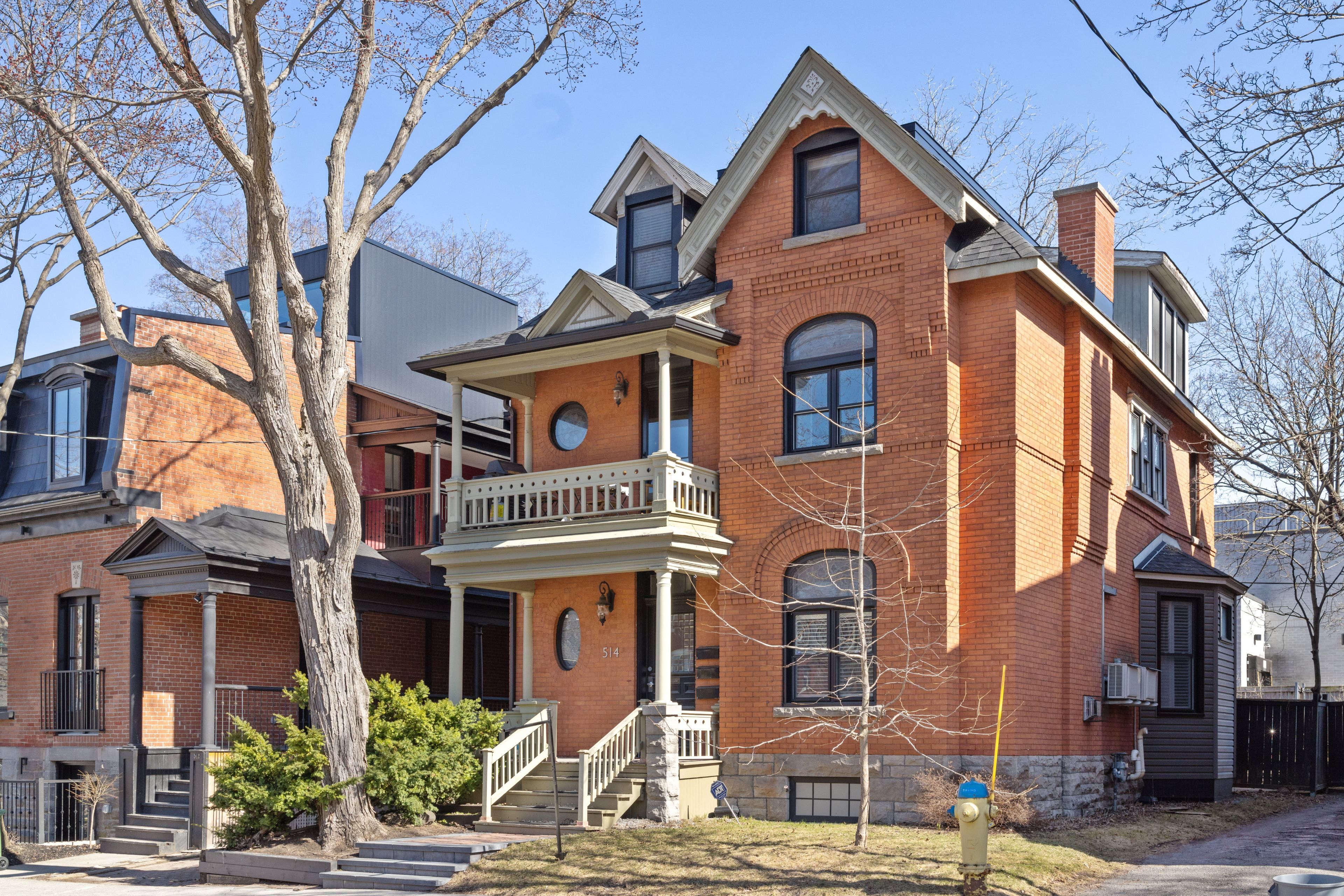$1,595,000
514 Cooper Street, OttawaCentre, ON K1R 5J2
4102 - Ottawa Centre, Ottawa Centre,






































 Properties with this icon are courtesy of
TRREB.
Properties with this icon are courtesy of
TRREB.![]()
Centretown historical Grandeur! This is a grand dame, from a time with quality craftmanship and distinctive architecture. Professionally and tastefully renovated into a luxury triplex, this is a great long term hold to add to your portfolio or to owner occupy. Unit 1: 2 Bed, 1 Bath Rent $2,800 (start date May 1 for 2 years) ; Unit 2: 2 Bed, 1 Bath Rent: $2,476.85 ; Unit 3: 1 Bed, 1 Bath Rent: $1,884.55 (all units include heat , HWT & 1 parking spot). This property also boasts a large, private driveway and ample parking, including a double-car garage. With its prime location and well-maintained units, this is an easy decision for any savvy investor.
- HoldoverDays: 90
- Architectural Style: 3-Storey
- Property Type: Residential Freehold
- Property Sub Type: Triplex
- DirectionFaces: South
- GarageType: Detached
- Tax Year: 2024
- Parking Features: Private
- ParkingSpaces: 1
- Parking Total: 3
- WashroomsType1: 3
- BedroomsAboveGrade: 5
- Fireplaces Total: 3
- Interior Features: Separate Hydro Meter, On Demand Water Heater
- Basement: Full, Unfinished
- Cooling: Wall Unit(s)
- HeatSource: Gas
- HeatType: Water
- ConstructionMaterials: Brick
- Roof: Asphalt Shingle, Other
- Sewer: Sewer
- Foundation Details: Stone
- Parcel Number: 041200014
- LotSizeUnits: Feet
- LotDepth: 112.41
- LotWidth: 42.75
| School Name | Type | Grades | Catchment | Distance |
|---|---|---|---|---|
| {{ item.school_type }} | {{ item.school_grades }} | {{ item.is_catchment? 'In Catchment': '' }} | {{ item.distance }} |







































