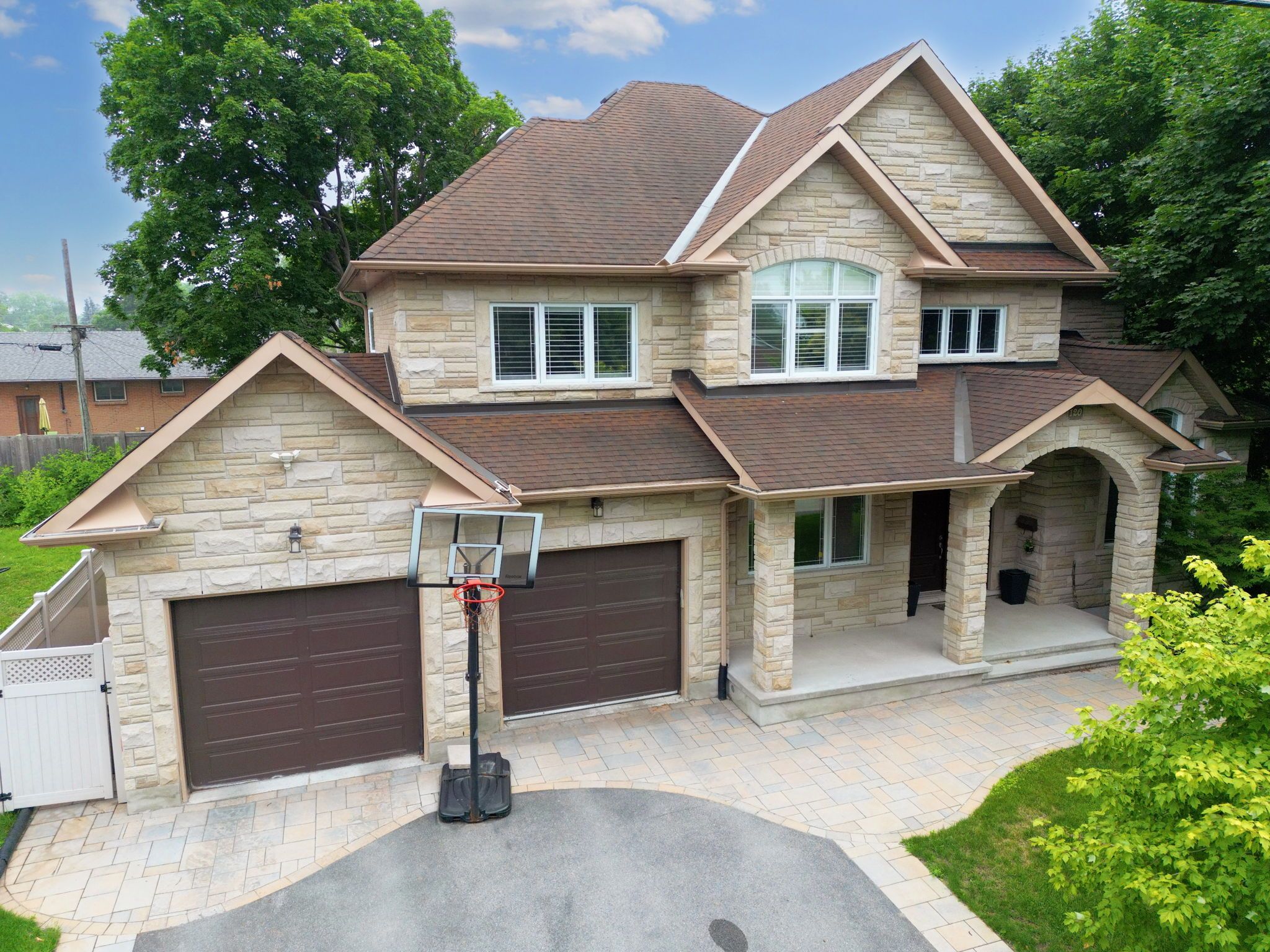$1,699,900
$75,100120 Rossland Avenue, MeadowlandsCrestviewandArea, ON K2G 2L3
7301 - Meadowlands/St. Claire Gardens, Meadowlands - Crestview and Area,






































 Properties with this icon are courtesy of
TRREB.
Properties with this icon are courtesy of
TRREB.![]()
In the heart of quiet, tree lined St. Claire Gardens- you will find all the space you have been looking for! This beautiful home has been completely painted in November 2024. Prepare to be impressed by the generous space this home has to offer. Above-grade over 3000 square feet of living space per photographer floor plans. High ceilings and light floors create an airy brightness throughout. You'll find an eat-in kitchen with absolutely tons of storage and cooking space, as separate dining room, main floor 2 living spaces (complete with fireplaces), and a giant laundry room ALL on the main floor. Also on the main floor, conveniently just in side the front door, is a home office. Upstairs the MASSIVE primary bedroom has it's own luxurious 5 piece ensuite, a fully customized, giant, walk-in closet, and it's own, PRIVATE, Covered porch! All closets fitted with custom inserts. The lower level is fully finished with a 32' x30 ' home theatre/ rec space (minus jogs), cold storage, A wet bar, 2 bedrooms, a full bathroom and more. The oversized double garage has even more storage space too! Sitting on a double lot, this is one of those homes they just aren't building within the city any more. 48 hours irrevocable on all offers please.
- HoldoverDays: 60
- Architectural Style: 2-Storey
- Property Type: Residential Freehold
- Property Sub Type: Detached
- DirectionFaces: South
- GarageType: Attached
- Tax Year: 2024
- Parking Features: Private Double, Inside Entry
- ParkingSpaces: 4
- Parking Total: 6
- WashroomsType1: 1
- WashroomsType1Level: Second
- WashroomsType2: 1
- WashroomsType2Level: Second
- WashroomsType3: 1
- WashroomsType3Level: Main
- WashroomsType4: 1
- WashroomsType4Level: Basement
- BedroomsAboveGrade: 4
- BedroomsBelowGrade: 2
- Fireplaces Total: 1
- Interior Features: Built-In Oven, In-Law Capability, Storage
- Basement: Full, Finished
- Cooling: Central Air
- HeatSource: Gas
- HeatType: Forced Air
- LaundryLevel: Main Level
- ConstructionMaterials: Brick
- Exterior Features: Porch
- Roof: Asphalt Shingle
- Sewer: Sewer
- Foundation Details: Poured Concrete
- Parcel Number: 046750260
- LotSizeUnits: Feet
- LotDepth: 91.32
- LotWidth: 67.46
- PropertyFeatures: Fenced Yard
| School Name | Type | Grades | Catchment | Distance |
|---|---|---|---|---|
| {{ item.school_type }} | {{ item.school_grades }} | {{ item.is_catchment? 'In Catchment': '' }} | {{ item.distance }} |







































