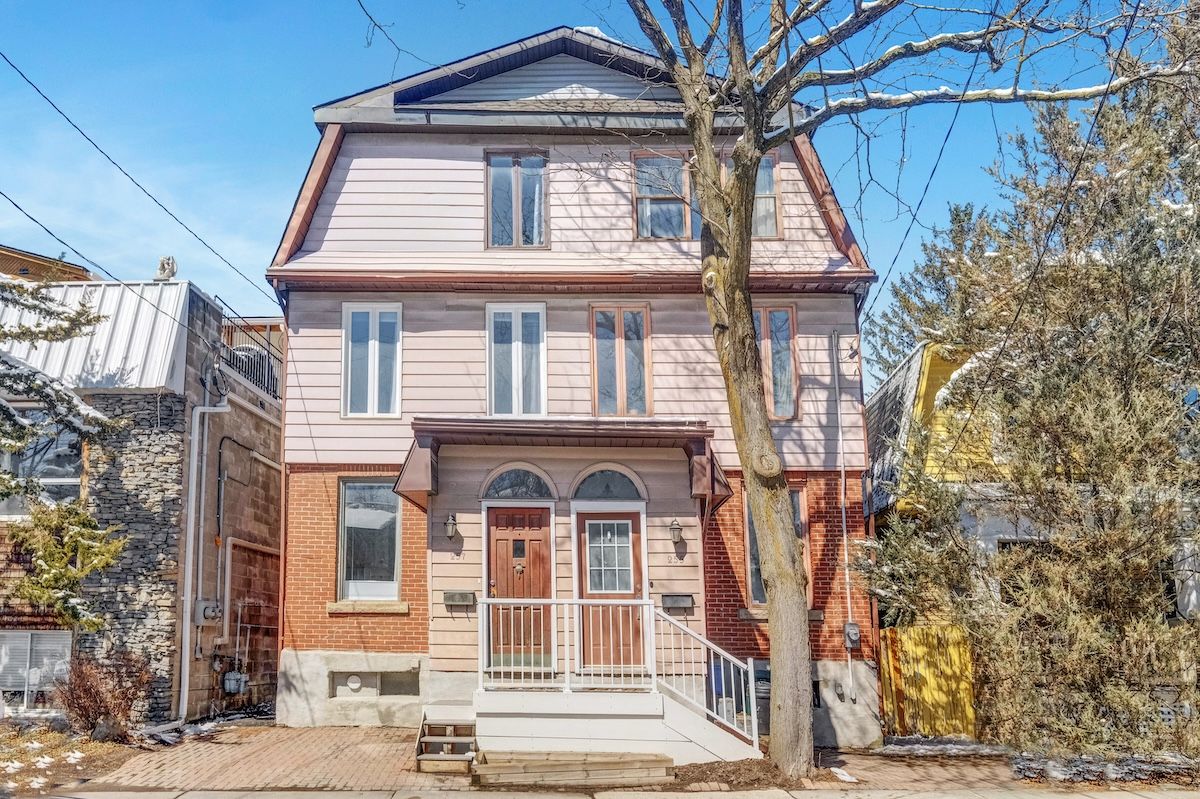$1,549,000
$30,000255-257 Holmwood Avenue, GlebeOttawaEastandArea, ON K1S 2P8
4401 - Glebe, Glebe - Ottawa East and Area,

































 Properties with this icon are courtesy of
TRREB.
Properties with this icon are courtesy of
TRREB.![]()
SEVERED DOUBLE!! Conveniently located in the heart of The Glebe, these two properties are available as a package. Each 3 bedroom home boasts two full baths, open concept living & dining areas, main floor family room, hardwood floors. Sun-filled primary suites offer ensuite baths & relaxing rooftop balconies overlooking mature trees. Entertain & play on expansive decks & spacious, fenced rear yards. Steps to Lansdowne Park, Bank Street shops & restaurants, exceptional schools, Browns Inlet & Canal! Rent one or both, build a dream home or income property - the options are endless on Holmwood Avenue!
- HoldoverDays: 60
- Architectural Style: 3-Storey
- Property Type: Residential Freehold
- Property Sub Type: Duplex
- DirectionFaces: North
- Directions: Bronson to Holmwood, property is located between Torrington and Craig.
- Tax Year: 2024
- Parking Features: Front Yard Parking
- ParkingSpaces: 1
- Parking Total: 1
- WashroomsType1: 2
- WashroomsType1Level: Second
- WashroomsType2: 2
- WashroomsType2Level: Third
- BedroomsAboveGrade: 6
- Interior Features: Water Heater, Storage
- Basement: Full, Unfinished
- Cooling: Central Air
- HeatSource: Gas
- HeatType: Forced Air
- LaundryLevel: Lower Level
- ConstructionMaterials: Aluminum Siding, Brick
- Roof: Asphalt Shingle, Membrane
- Sewer: Sewer
- Foundation Details: Stone
- Parcel Number: 041410078
- LotSizeUnits: Feet
- LotDepth: 87.07
- LotWidth: 32
- PropertyFeatures: Public Transit, School, Lake/Pond, Rec./Commun.Centre
| School Name | Type | Grades | Catchment | Distance |
|---|---|---|---|---|
| {{ item.school_type }} | {{ item.school_grades }} | {{ item.is_catchment? 'In Catchment': '' }} | {{ item.distance }} |


































