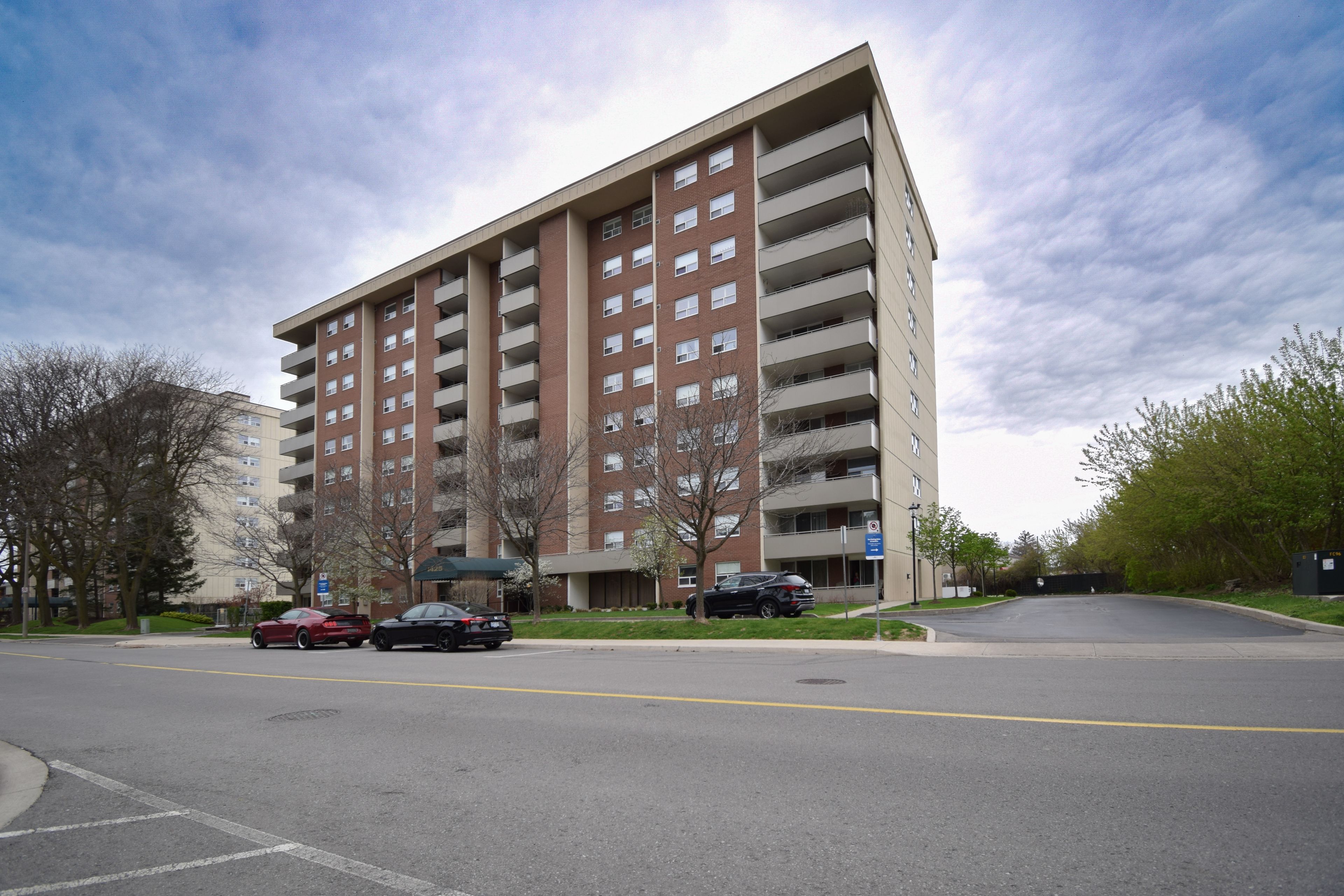$549,999
$25,001#902 - 1425 Ghent Avenue, Burlington, ON L7S 1X5
Brant, Burlington,

























 Properties with this icon are courtesy of
TRREB.
Properties with this icon are courtesy of
TRREB.![]()
Welcome to 1425 GHENT Avenue, Unit #902! Nestled in a prestigious and vibrant community, this spacious 1,090 Sq.Ft. 2-bedroom apartment offers the perfect blend of comfort and convenience.Located in a well-maintained building, this unit provides easy access to top-rated schools and a full range of amenities. Enjoy a stress-free lifestyle with all utilities heat, hydro, and water covered in the maintenance fees. Additional features include underground parking, a car wash area, a swimming pool, air conditioning, a private balcony with BBQ allowance, an exercise room, anda party room. An outstanding opportunity at an unbeatable price schedule your viewing today!
- HoldoverDays: 90
- Architectural Style: Apartment
- Property Type: Residential Condo & Other
- Property Sub Type: Condo Apartment
- Directions: Fairview Street to Brant Stree
- Tax Year: 2024
- Parking Total: 1
- WashroomsType1: 1
- WashroomsType1Level: Main
- WashroomsType2: 1
- WashroomsType2Level: Main
- BedroomsAboveGrade: 2
- Interior Features: Other
- Cooling: Central Air
- HeatSource: Gas
- HeatType: Forced Air
- ConstructionMaterials: Brick
- Parcel Number: 079400134
- PropertyFeatures: Beach, Hospital, Park, Place Of Worship, School
| School Name | Type | Grades | Catchment | Distance |
|---|---|---|---|---|
| {{ item.school_type }} | {{ item.school_grades }} | {{ item.is_catchment? 'In Catchment': '' }} | {{ item.distance }} |


























