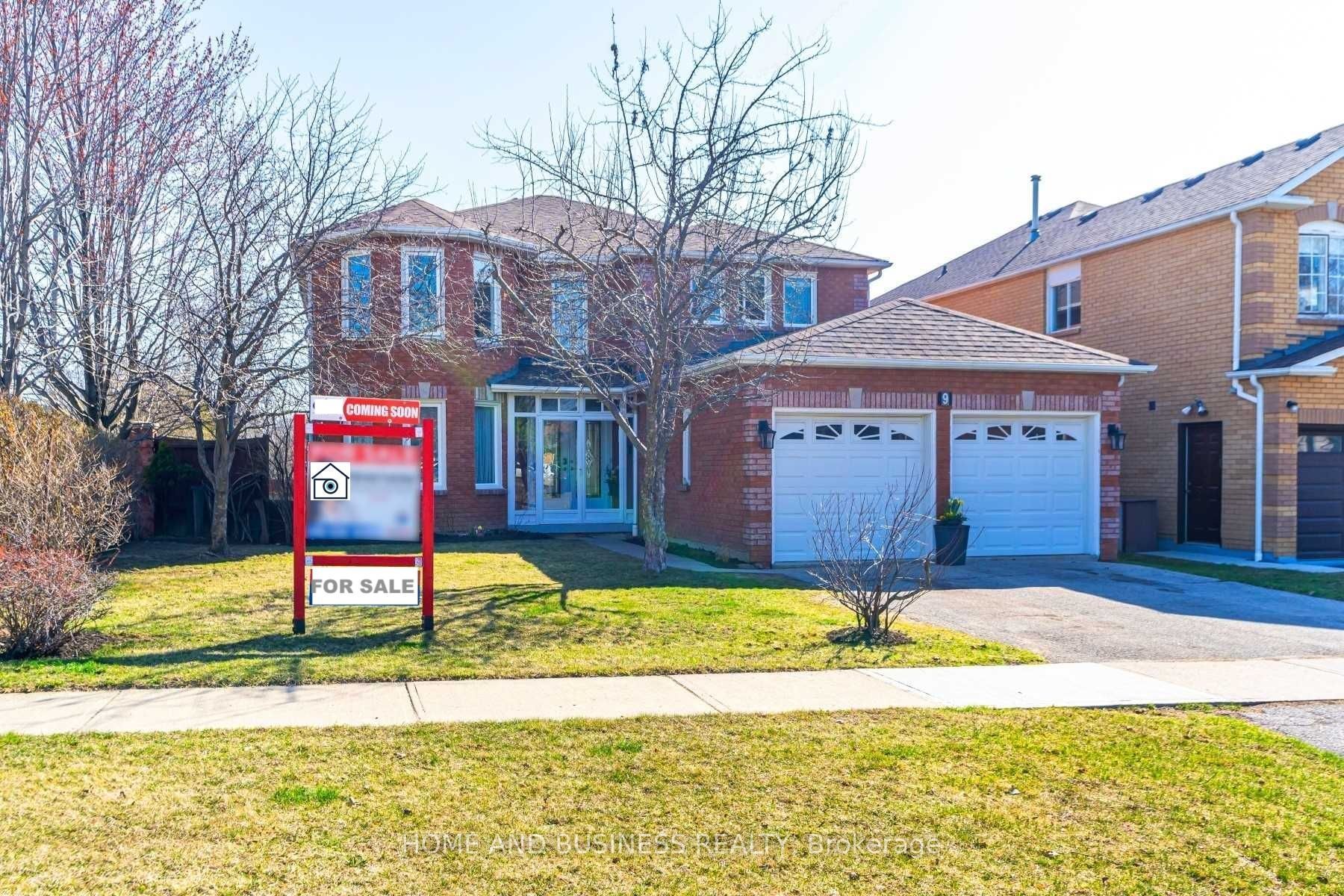$1,125,000
$74,9989 Shipp Crescent, Ajax, ON L1T 3W6
Central West, Ajax,
















 Properties with this icon are courtesy of
TRREB.
Properties with this icon are courtesy of
TRREB.![]()
4 bedrooms detached Home with 3 Washrooms. Premium Lot In CentralWest, about 2700 Sf, classyhardwood floors & wood stairs on the main level, double Door Entry W/18'Ceiling. Newer KitW/Newer Appliances & Tiles, Formal Dr. Lr W/Bay Windows, Pot Lights, Mbr W/W/I Closet &Washrooms w QuartzC/Top In The Kit & Washrooms Lrg Size Rms W/Closets. Close To School, Park,Shopping, Rec. Center, 401, 412, Go Transit. **EXTRAS** Fridge, Stove, Dishwasher, Dryer,Washing machine, lighting fixtures, window covers, AC & Furnace (Owned).
- HoldoverDays: 90
- Architectural Style: 2-Storey
- Property Type: Residential Freehold
- Property Sub Type: Detached
- DirectionFaces: East
- GarageType: Attached
- Directions: Rossland & Westney
- Tax Year: 2024
- Parking Features: Private
- ParkingSpaces: 4
- Parking Total: 6
- WashroomsType1: 1
- WashroomsType1Level: Second
- WashroomsType2: 1
- WashroomsType2Level: Second
- WashroomsType3: 1
- WashroomsType3Level: Main
- BedroomsAboveGrade: 4
- BedroomsBelowGrade: 1
- Interior Features: Other
- Basement: Half
- Cooling: Central Air
- HeatSource: Gas
- HeatType: Forced Air
- LaundryLevel: Main Level
- ConstructionMaterials: Brick
- Roof: Asphalt Shingle
- Sewer: Sewer
- Foundation Details: Concrete
- LotSizeUnits: Feet
- LotDepth: 111.25
- LotWidth: 55.81
- PropertyFeatures: Fenced Yard, Park, Place Of Worship, Public Transit, School
| School Name | Type | Grades | Catchment | Distance |
|---|---|---|---|---|
| {{ item.school_type }} | {{ item.school_grades }} | {{ item.is_catchment? 'In Catchment': '' }} | {{ item.distance }} |

















