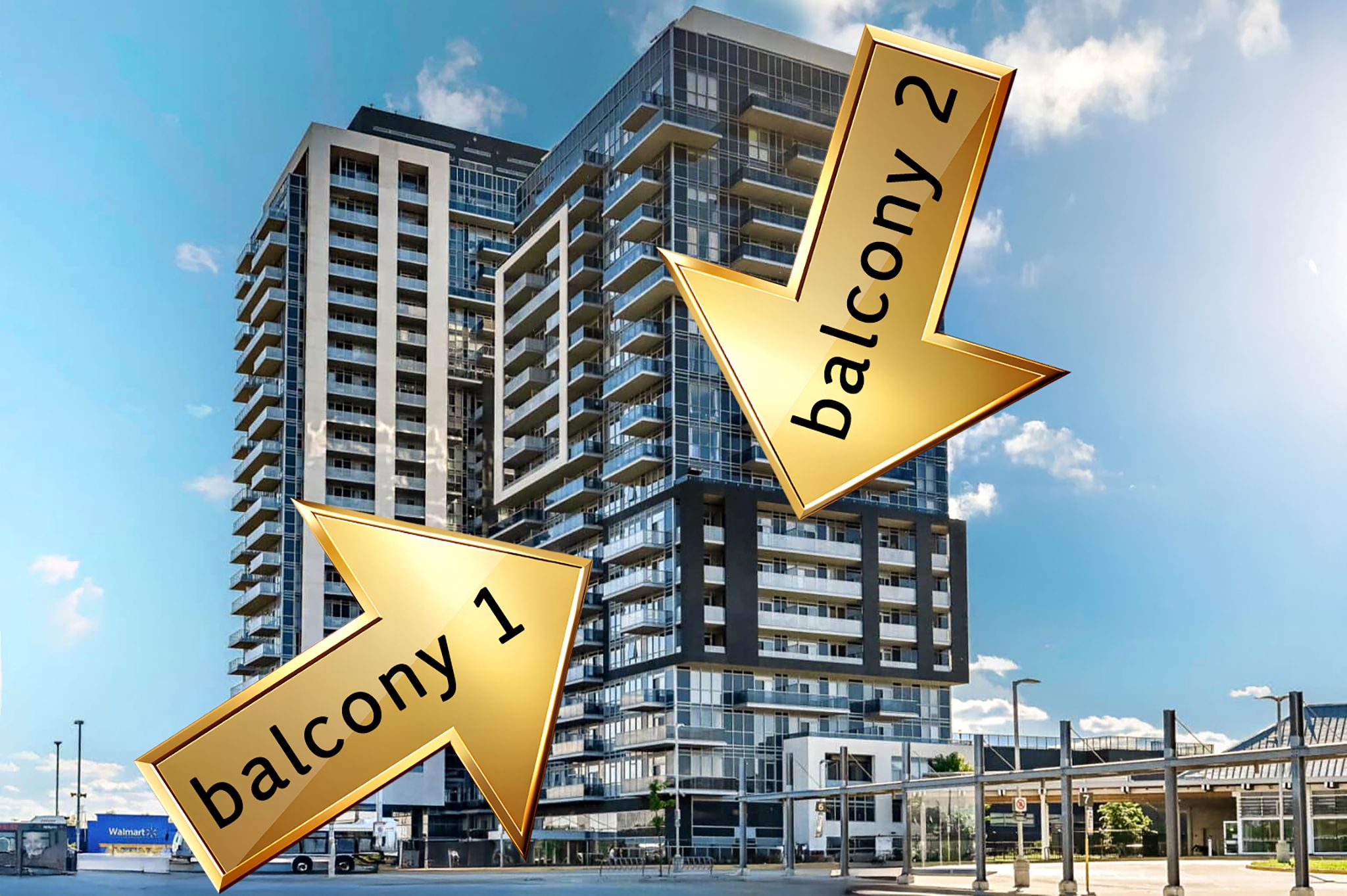$579,900
$70,000#904 - 2093 Fairview Street, Burlington, ON L7R 0E6
Freeman, Burlington,




































 Properties with this icon are courtesy of
TRREB.
Properties with this icon are courtesy of
TRREB.![]()
Welcome to the Paradigm Condominium Community! This bright and beautifully designed 837 sq. ft. corner unit offers a thoughtfully laid-out floorplan filled with natural light from three sliding glass doors and two private balconies, creating a refreshing cross breeze. Professionally decorated by Claire Jefford, the unit showcases elegant custom drapery, designer light fixtures, and stunning wallpaper, adding a sophisticated touch to every room. It also includes an extra-wide parking space and two large storage lockers conveniently located on Level 3 (190 & 202).As you enter, a spacious foyer leads into an open-concept living area featuring wide plank laminate flooring and numerous high-end upgrades. The chef-inspired kitchen is equipped with upgraded cabinetry, quartz countertops, a marble backsplash, upgraded stainless steel appliances including a dishwasher, and a generous island with a breakfast barideal for both daily use and entertaining. The primary bedroom boasts a walk-in closet and a luxurious 3-piece ensuite bathroom with a walk-in glass shower. The second bedroom, located adjacent to the 4-piece main bath, includes a custom closet organizer for added convenience.Residents of Paradigm enjoy exceptional, resort-style amenities year-round, including an indoor pool, sauna, hot tub, basketball court, party room, theatre room, and fitness centre, among others. This beautifully upgraded unit offers comfort, style, and functionality truly a must-see!
- HoldoverDays: 60
- Architectural Style: 1 Storey/Apt
- Property Type: Residential Condo & Other
- Property Sub Type: Condo Apartment
- GarageType: Underground
- Directions: w
- Tax Year: 2024
- Parking Total: 1
- WashroomsType1: 2
- BedroomsAboveGrade: 2
- Interior Features: Built-In Oven, Carpet Free
- Cooling: Central Air
- HeatSource: Gas
- HeatType: Forced Air
- ConstructionMaterials: Concrete, Metal/Steel Siding
- Parcel Number: 260050469
- PropertyFeatures: Public Transit
| School Name | Type | Grades | Catchment | Distance |
|---|---|---|---|---|
| {{ item.school_type }} | {{ item.school_grades }} | {{ item.is_catchment? 'In Catchment': '' }} | {{ item.distance }} |





































