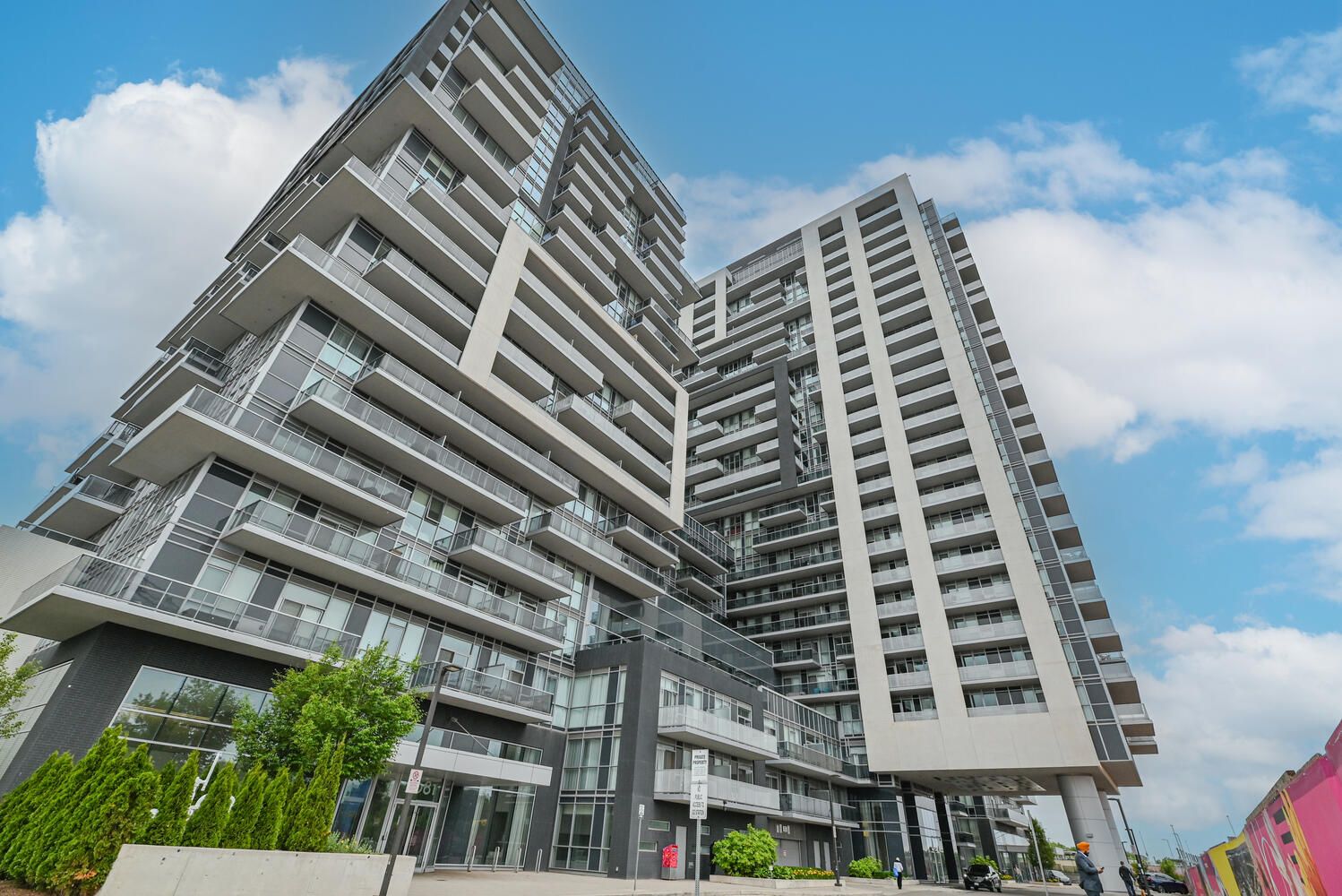$524,990
#2007 - 2087 Fairview Street, Burlington, ON L7R 2C8
Freeman, Burlington,





































 Properties with this icon are courtesy of
TRREB.
Properties with this icon are courtesy of
TRREB.![]()
Welcome to your new home in the heart of Burlington, ON! This stunning 1-bedroom, 1-bathroom condo on the 20th floor offers breathtaking views of Lake Ontario and boasts a prime location just south of the QEW. Be the first to live in this brand-new, never-lived-in unit with an open-concept layout and beautiful finishes. The modern kitchen features brand-new appliances and ample counter space, making it perfect for cooking and entertaining. The living area is bright and airy, with large windows that showcase the spectacular lake views. Enjoy the convenience of being within walking distance to the GO station, Walmart, restaurants, Costco, Burlington Centre, and much more. This location offers easy access to everything you need, from shopping and dining to transportation. The building itself offers an array of luxurious amenities, including an indoor Swimming pool & spa, indoor basketball court, party terrace, sky lounge a state-of-the-art gym, a party room, and more. Plus, you're just a short distance from the beautiful Burlington lake shore area, perfect for leisurely strolls and enjoying the outdoors. Don't miss the chance to live in this incredible condo with unparalleled views and a fantastic location. Schedule a showing today and experience the best of Burlington living
- HoldoverDays: 90
- Architectural Style: Apartment
- Property Type: Residential Condo & Other
- Property Sub Type: Condo Apartment
- GarageType: Underground
- Tax Year: 2024
- Parking Features: Underground
- ParkingSpaces: 1
- Parking Total: 1
- WashroomsType1: 1
- WashroomsType1Level: Main
- BedroomsAboveGrade: 1
- Interior Features: Built-In Oven
- Basement: None, Other
- Cooling: Central Air
- HeatSource: Gas
- HeatType: Forced Air
- LaundryLevel: Main Level
- ConstructionMaterials: Brick, Aluminum Siding
- Parcel Number: 260051092
- PropertyFeatures: Terraced, School, Public Transit, Hospital, Park, Library
| School Name | Type | Grades | Catchment | Distance |
|---|---|---|---|---|
| {{ item.school_type }} | {{ item.school_grades }} | {{ item.is_catchment? 'In Catchment': '' }} | {{ item.distance }} |






































