$759,000
#148 - 50 Carnation Avenue, Toronto, ON M8V 0B8
Long Branch, Toronto,
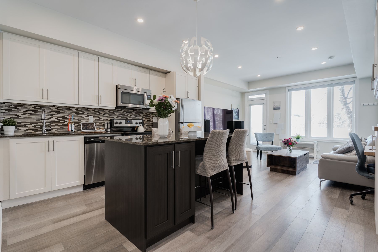
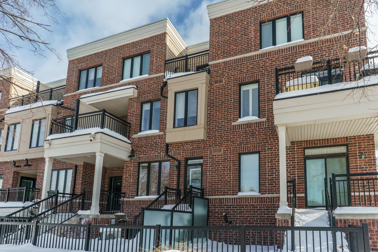
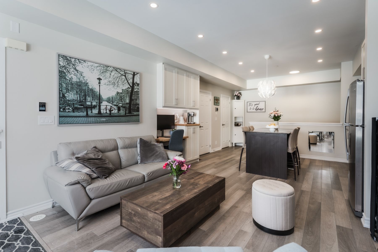
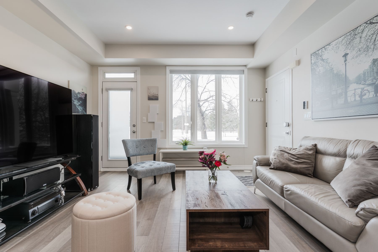
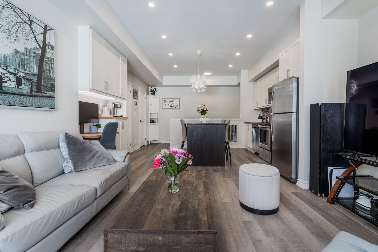
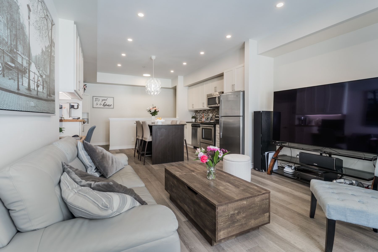
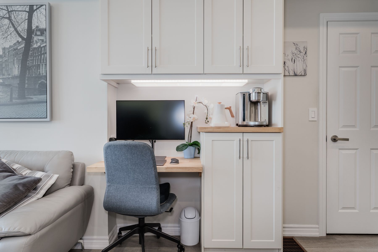
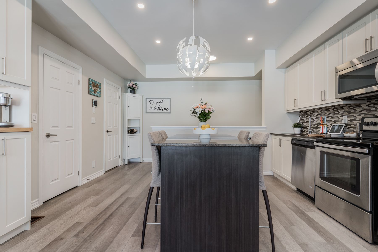
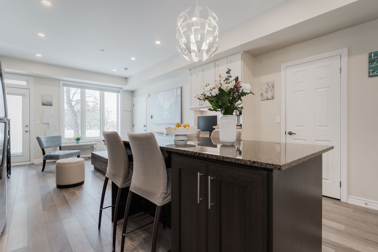
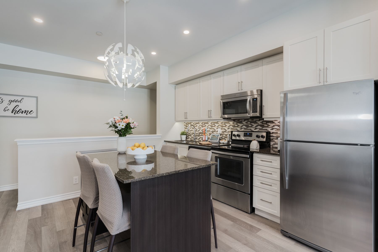

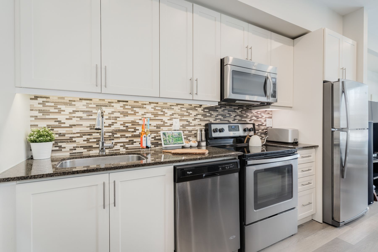
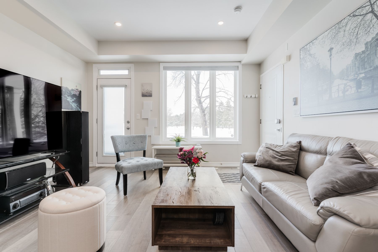
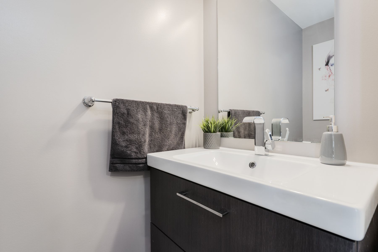
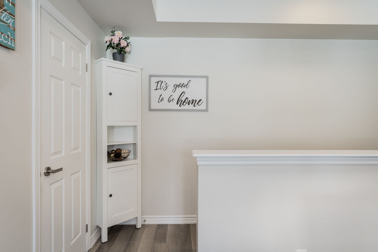
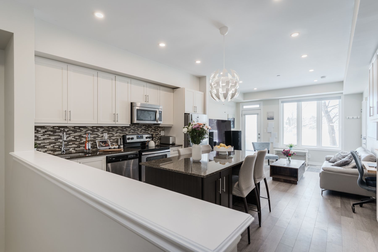
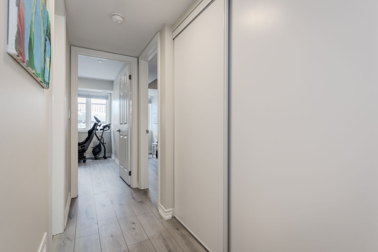
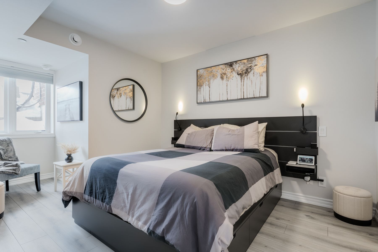
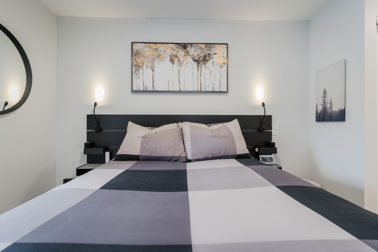
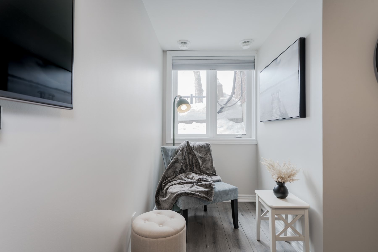
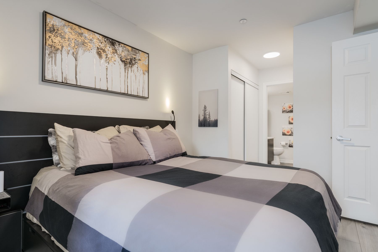
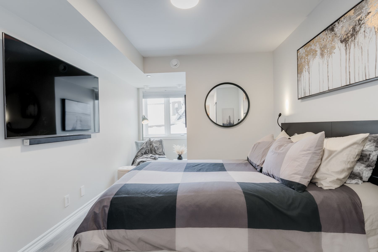

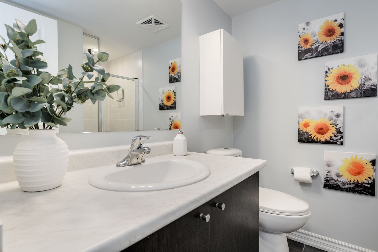
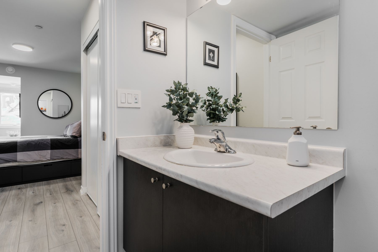
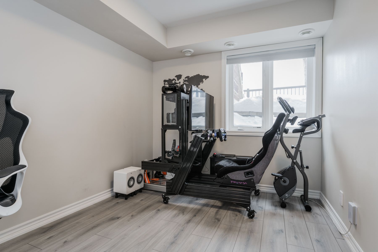
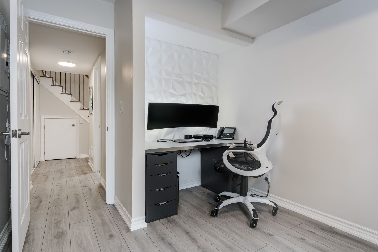
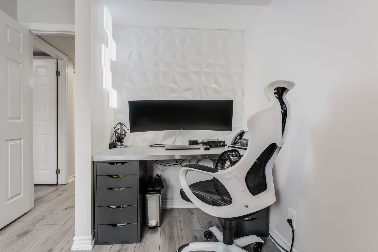
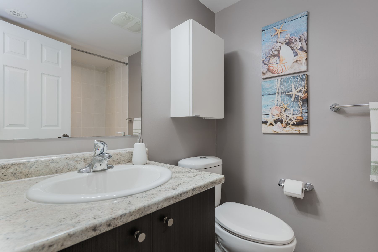
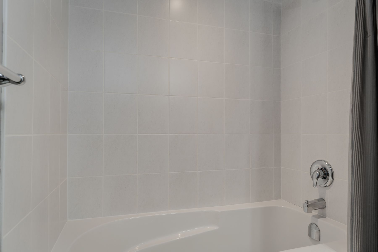
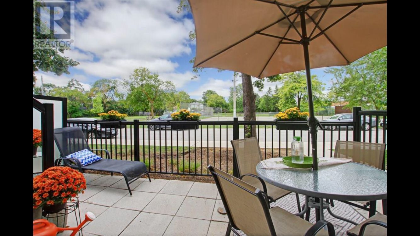
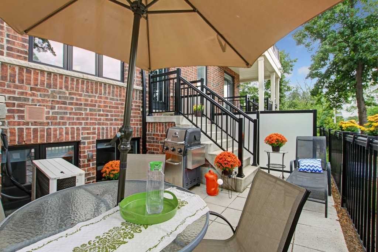
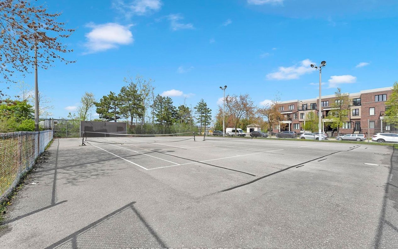
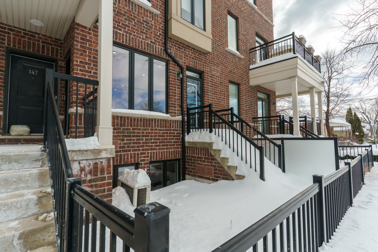
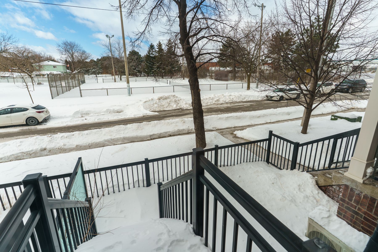
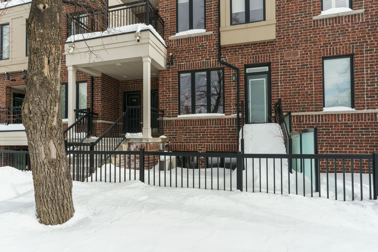
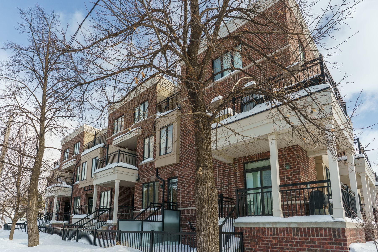
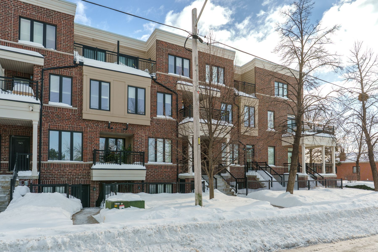
 Properties with this icon are courtesy of
TRREB.
Properties with this icon are courtesy of
TRREB.![]()
Modern Elegance Meets Comfort In This Stunning 2-Storey Brick Townhouse, Situated On A Quiet Tree-Lined Street Directly Overlooking The Park. Step Inside To Refined Living In This Beautifully Updated Home, Offering Smart Home Technology Blended With Inviting Warmth. This Home Is Move-In Ready And Perfect For Someone Seeking Both Style And Convenience. The Open-Concept Main Level Boasts A Sleek, Modern Kitchen With A Large Island, Granite Counters, Stainless Steel Appliances, And A Dedicated Coffee/Office Nook Perfect For Remote Professionals. 9 Foot Smooth Ceilings, Pot Lights Throughout And Large Windows Bring In West-Facing Light While Newer Floors & Hardwood Staircase Add To The Homes Polished Aesthetic. With Two Sizeable Bedrooms And Three Bathrooms, This Home Is As Functional As It Is Beautiful. The Primary Suite Is A True Retreat, Featuring A Cozy Reading Nook, An Elegant Ensuite, And A Spacious Closet. Enjoy Abundant Storage And Closet Space Throughout The Home Plus Ensuite Laundry Next To The Bedrooms. Outside, The Huge Private Terrace Transforms Into A Private Oasis, Ideal For Summer BBQs And Entertaining, And Tennis Courts Across The Street! 1 Parking + 1 Locker Are Included With The Unit, With Plenty Of Street Parking For Visitors. Smart Home Upgrades Include Nest Doorbell, Kasa Light Switches & Dimmers, Govee Colour Changeable Pot lights, Ecobee Thermostat , All Connected To Your Phone, Tablet Or Voice Assistant. Located In A Family Friendly Neighbourhood Just Minutes From Go Transit, Lakeshore Shopping, Scenic Waterfront Parks & Trails. This Home Offers You Both Privacy And Effortless Commuting. Easy Highway Access Via The Gardiner Expressway Or Hwy 427, With Lake Shore Blvd W Just Down The Street. This Sophisticated Home Is Sure To Impress - Schedule Your Private Tour Today Before It's Gone.
- HoldoverDays: 60
- Architectural Style: 2-Storey
- Property Type: Residential Condo & Other
- Property Sub Type: Condo Townhouse
- GarageType: Underground
- Directions: Kipling Ave & Lake shore Blvd
- Tax Year: 2024
- Parking Total: 1
- WashroomsType1: 1
- WashroomsType1Level: Second
- WashroomsType2: 1
- WashroomsType2Level: Main
- WashroomsType3: 1
- WashroomsType3Level: Main
- BedroomsAboveGrade: 2
- Interior Features: Carpet Free
- Cooling: Central Air
- HeatSource: Gas
- HeatType: Forced Air
- ConstructionMaterials: Brick
- Parcel Number: 763980137
- PropertyFeatures: Cul de Sac/Dead End, Golf, Lake/Pond, Park, Public Transit, School Bus Route
| School Name | Type | Grades | Catchment | Distance |
|---|---|---|---|---|
| {{ item.school_type }} | {{ item.school_grades }} | {{ item.is_catchment? 'In Catchment': '' }} | {{ item.distance }} |







































