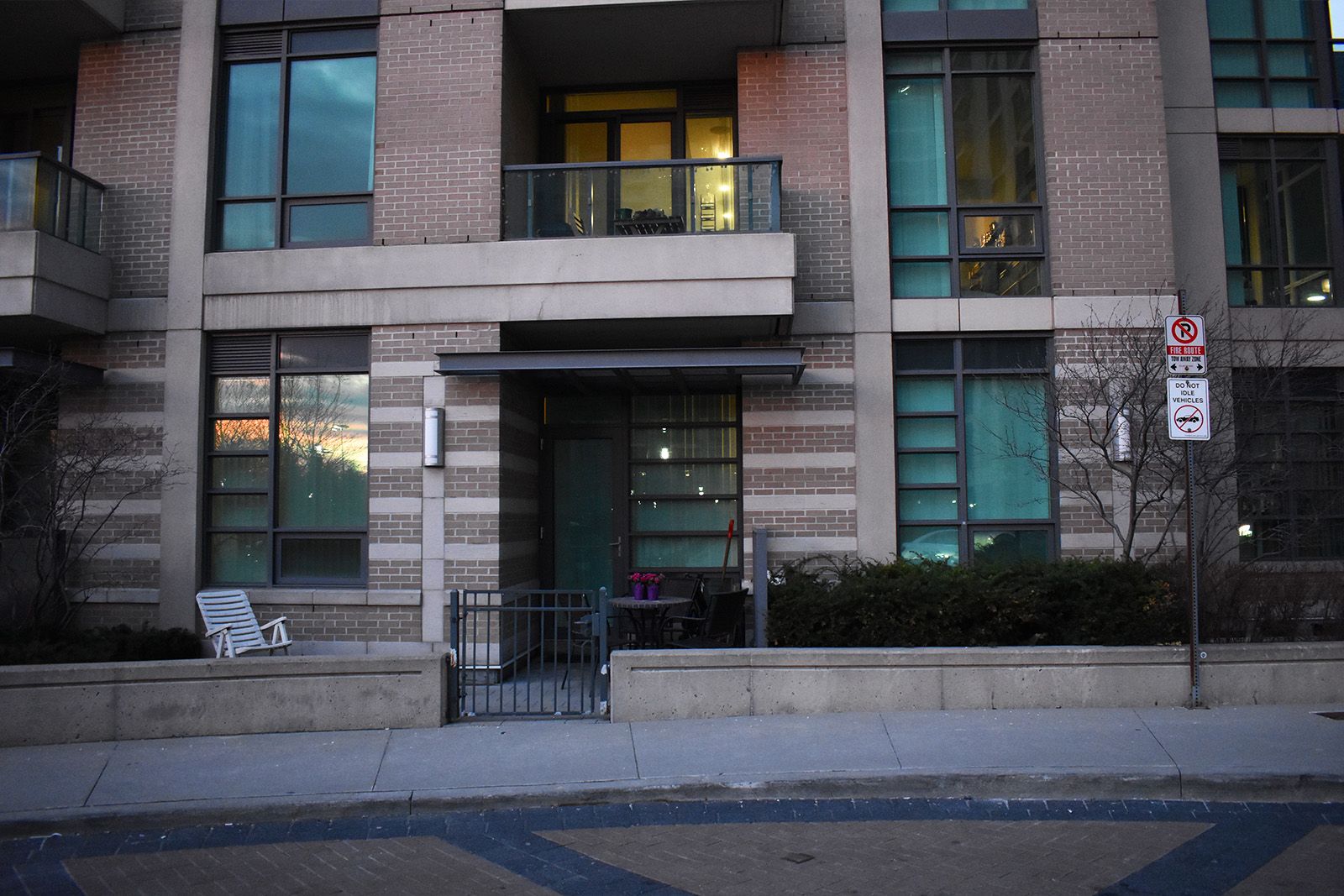$588,000
$30,000#105 - 205 Sherway Gardens Road, Toronto, ON M9C 0A5
Islington-City Centre West, Toronto,









































 Properties with this icon are courtesy of
TRREB.
Properties with this icon are courtesy of
TRREB.![]()
Welcome to the newest Tower Four at 205 Sherway Gardens! This unique unit is at ground floor level with a private terrace, sunny west exposure overlooking manicured Parkette with lush landscaping and relaxing fountains. Recently updated with engineered hardwood flooring throughout, 719 sq. ft. inviting open plan in main living areas, combined with fully equipped kitchen, ample storage & stone counter space. Primary bedroom offers a 3-pc. ensuite shower, main den includes a custom built-in murphy bed with extra storage, or combine with the perfect home office enclave! Designated large locker space & parking spot a few steps to elevator. This well managed building has many desirable amenities, including 24-hr. concierge, guest suites, outdoor patio/gardens, indoor pool, hot tub, sauna, gym, recreation room & more Conveniently located across from Sherway Gdns mall with superb dining & shops. Easy access to all major routes, QEW, 427, Gardiner Exp. & Pearson Airport. Simplify your life, come and make this "sweet" suite yours!
- HoldoverDays: 90
- Architectural Style: Apartment
- Property Type: Residential Condo & Other
- Property Sub Type: Condo Apartment
- GarageType: Underground
- Directions: Sherway Gardens & The West Mall
- Tax Year: 2024
- ParkingSpaces: 1
- Parking Total: 1
- WashroomsType1: 1
- WashroomsType1Level: Flat
- WashroomsType2: 1
- WashroomsType2Level: Flat
- BedroomsAboveGrade: 1
- BedroomsBelowGrade: 1
- Interior Features: Carpet Free
- Cooling: Central Air
- HeatSource: Gas
- HeatType: Forced Air
- ConstructionMaterials: Concrete
| School Name | Type | Grades | Catchment | Distance |
|---|---|---|---|---|
| {{ item.school_type }} | {{ item.school_grades }} | {{ item.is_catchment? 'In Catchment': '' }} | {{ item.distance }} |










































