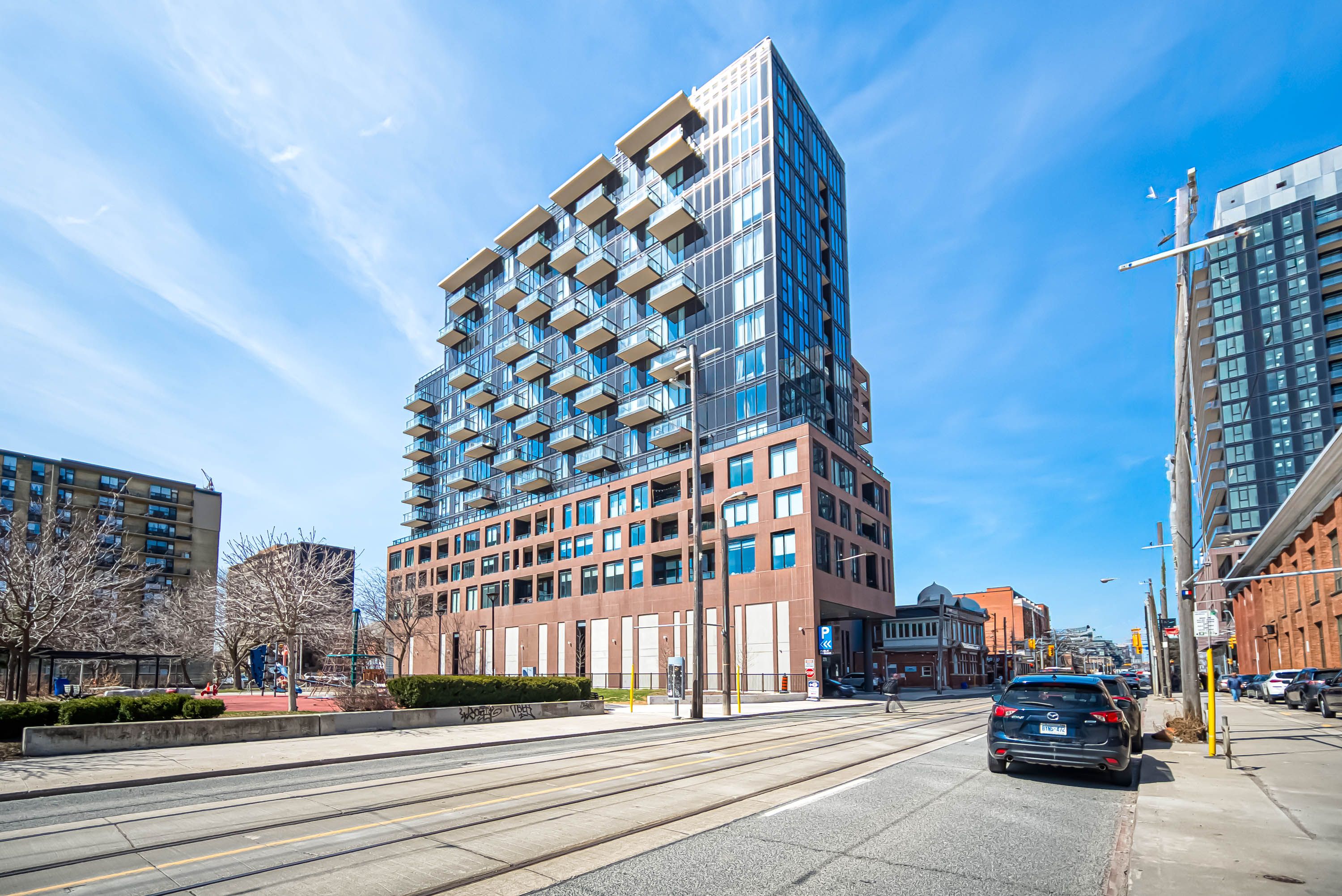$465,000
$10,000#1110 - 270 Dufferin Street, Toronto, ON M6K 0H8
South Parkdale, Toronto,
























 Properties with this icon are courtesy of
TRREB.
Properties with this icon are courtesy of
TRREB.![]()
Discover urban sophistication at its finest in this stunning 1 bedroom, 1 bathroom condo at XO Condo, offering 489 sq.ft. of chic, modern living space just steps from the trendy Liberty Village. Perched on the 11th floor with north-facing views, this bright and airy unit invites you to unwind on your private balcony, the perfect spot for morning coffee or evening sunsets over the city skyline. Step inside to a sleek, open-concept kitchen featuring gleaming stainless steel appliances, designed to inspire your inner chef and impress your guests. Plus, enjoy the added luxury of heat and high-speed internet included, effortless living starts here! Nestled at the bustling corner of King St W & Dufferin St, convenience is at your fingertips, hop on the 504 streetcar right at your door, zip onto the Gardiner Expressway or Lake Shore Blvd, or stroll to the vibrant heart of Liberty Village. Indulge in the areas best restaurants, sip cocktails at trendy hotspots, or explore nearby parks, all within walking distance. With the GO Train, CNE, Metro, GoodLife Fitness, banks, shops, the Financial District, and top universities just moments away, this is more than a home, its a lifestyle. Seize the chance to live where the citys pulse meets modern comfort. Your dream condo awaits!
- HoldoverDays: 90
- Architectural Style: Apartment
- Property Type: Residential Condo & Other
- Property Sub Type: Condo Apartment
- GarageType: Underground
- Directions: North
- Tax Year: 2024
- WashroomsType1: 1
- WashroomsType1Level: Main
- BedroomsAboveGrade: 1
- Interior Features: Built-In Oven
- Cooling: Central Air
- HeatSource: Gas
- HeatType: Forced Air
- ConstructionMaterials: Concrete
- Parcel Number: 770050274
| School Name | Type | Grades | Catchment | Distance |
|---|---|---|---|---|
| {{ item.school_type }} | {{ item.school_grades }} | {{ item.is_catchment? 'In Catchment': '' }} | {{ item.distance }} |

























