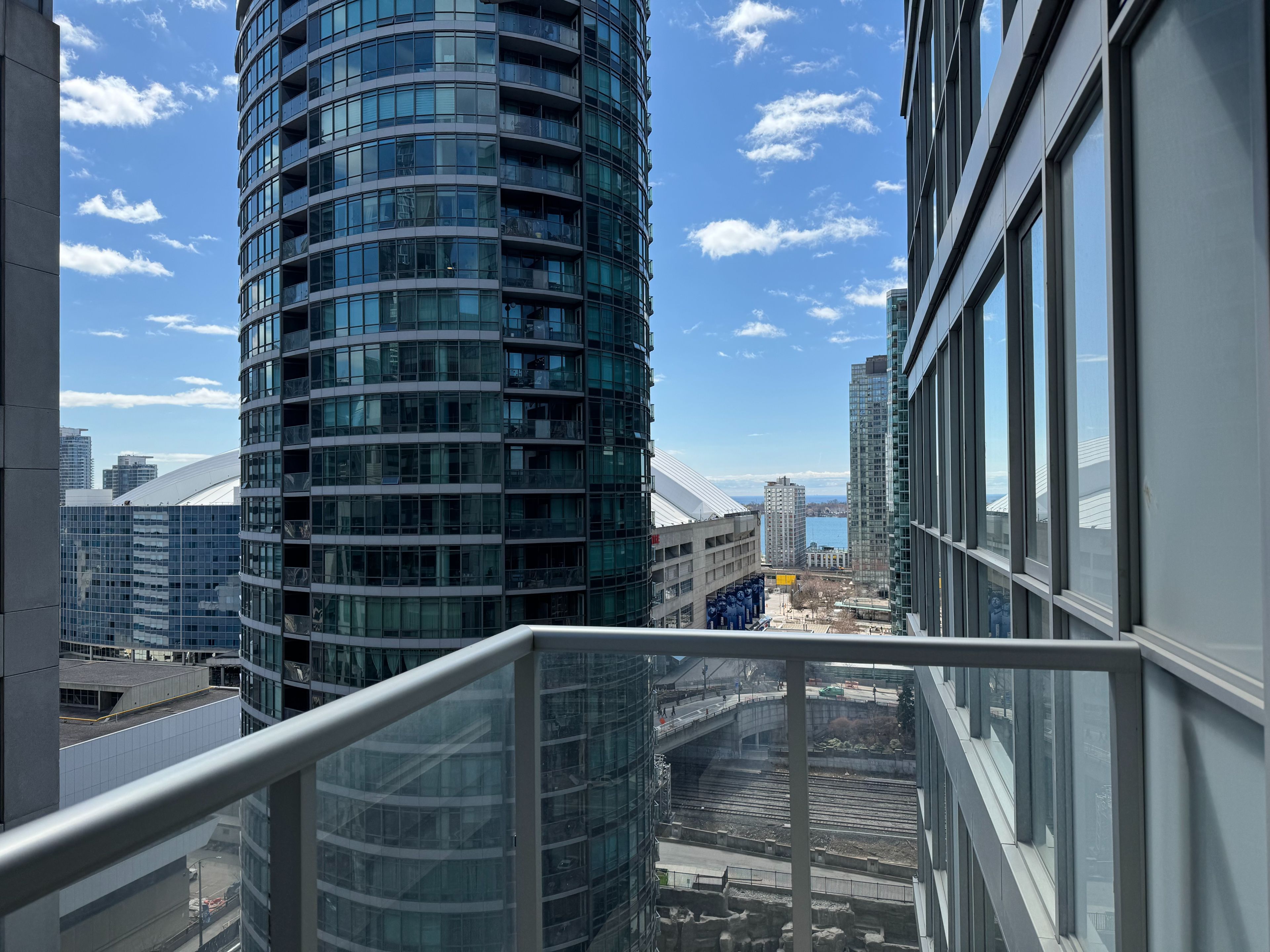$468,000
$21,000#1601 - 352 Front Street, Toronto, ON M5V 1B5
Waterfront Communities C1, Toronto,








 Properties with this icon are courtesy of
TRREB.
Properties with this icon are courtesy of
TRREB.![]()
Soaring 9 Feet Ceiling! Perfect for Investors or First-Time Buyers! Partial Of Lake View From The Huge 180 Sqft Balcony! Bright 495 Sqft One Bedroom +180 Sqft Balcony In The Heart Of The Financial District!! Rare Find Master Bedroom With W/O To Balcony Too!! Modern Kitchen, Granite Countertop, Walking Distance To The Well Complex! The Most Valuable & Affordable 1-Bedroom Unit in This Booming Downtown Hotspot! Plus The Building Has The Fastest Elevator Wait Time Around! Don't Miss This Opportunity! Just Add Your Personal Touch to Transform This Fantastic Unit Into Your Dream Home!
- HoldoverDays: 30
- Architectural Style: Apartment
- Property Type: Residential Condo & Other
- Property Sub Type: Condo Apartment
- GarageType: Underground
- Directions: East
- Tax Year: 2024
- Parking Features: Underground
- WashroomsType1: 1
- WashroomsType1Level: Flat
- BedroomsAboveGrade: 1
- Interior Features: Built-In Oven, Carpet Free
- Cooling: Central Air
- HeatSource: Gas
- HeatType: Forced Air
- ConstructionMaterials: Concrete
- PropertyFeatures: Park, Place Of Worship, Public Transit, Rec./Commun.Centre, Waterfront
| School Name | Type | Grades | Catchment | Distance |
|---|---|---|---|---|
| {{ item.school_type }} | {{ item.school_grades }} | {{ item.is_catchment? 'In Catchment': '' }} | {{ item.distance }} |









