$934,900
$40,0003019 Petty Road, London South, ON N6L 0A7
South W, London South,
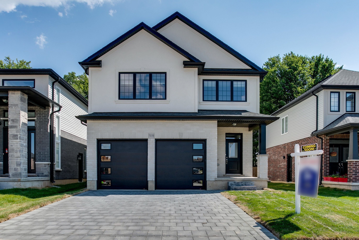
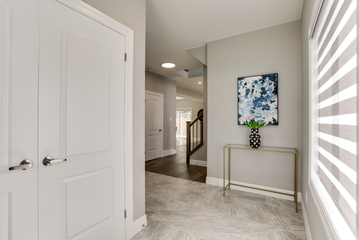
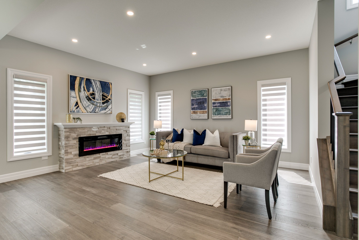
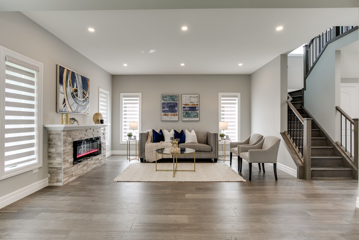
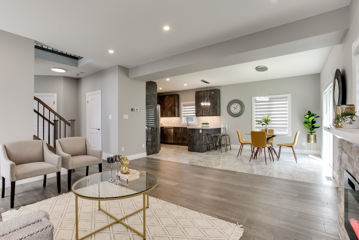
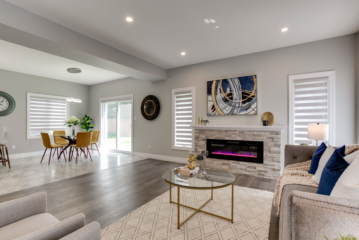
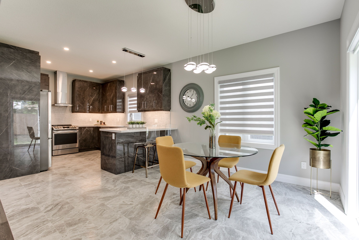
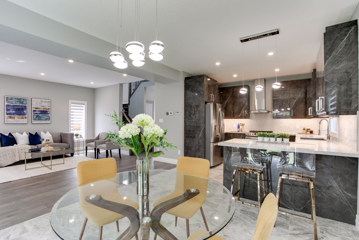
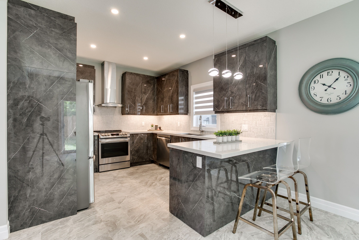
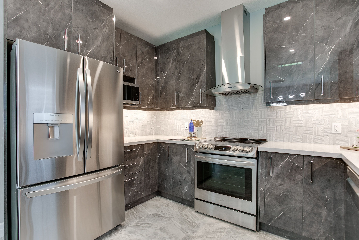
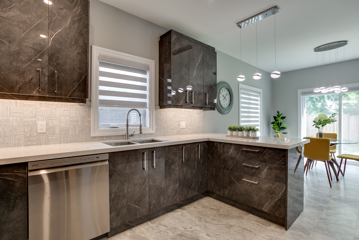
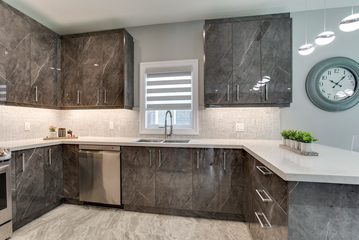
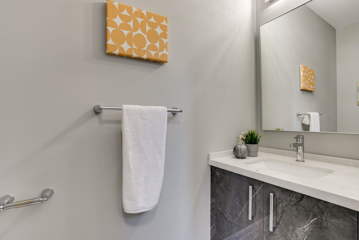
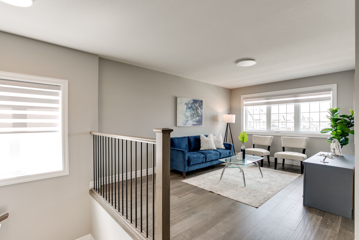
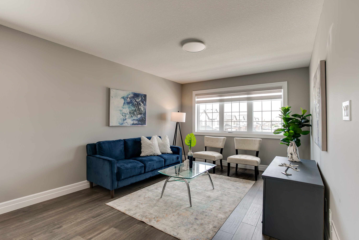
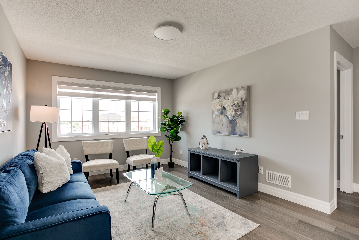
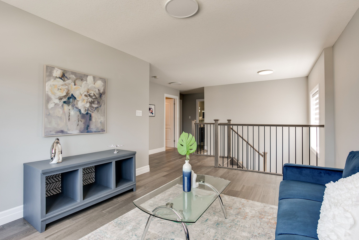
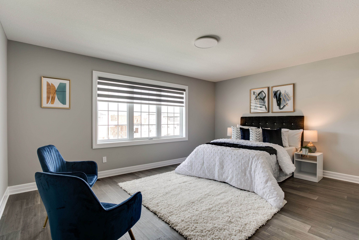
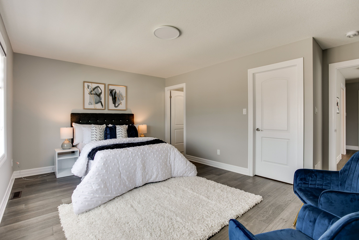
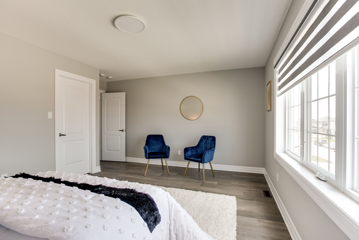
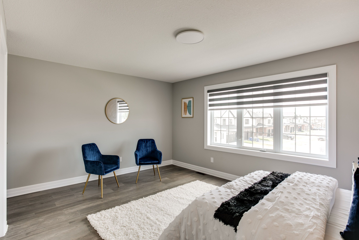
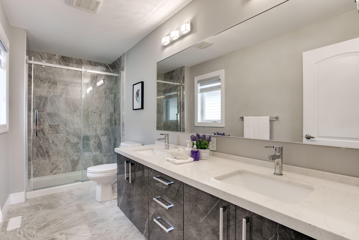
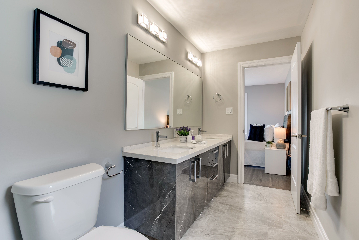
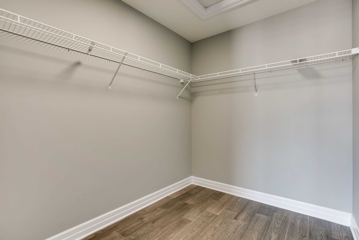
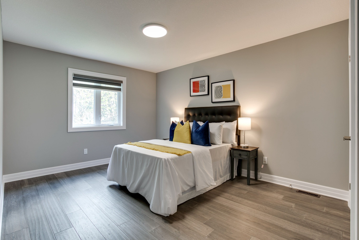
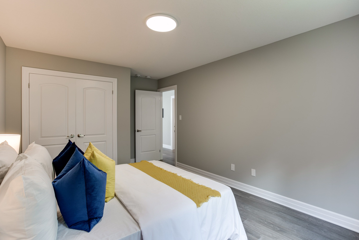
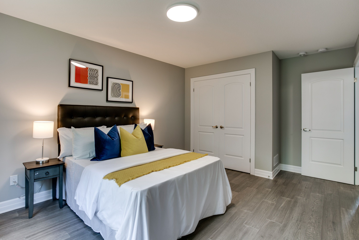
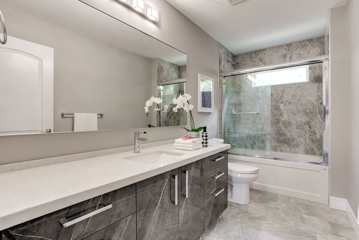
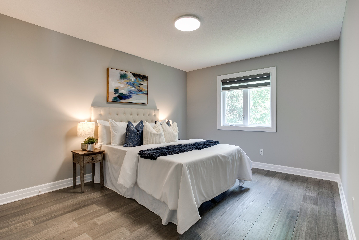
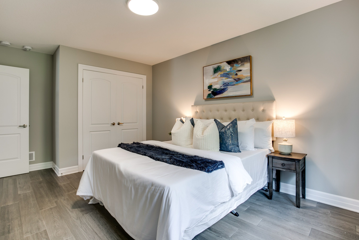
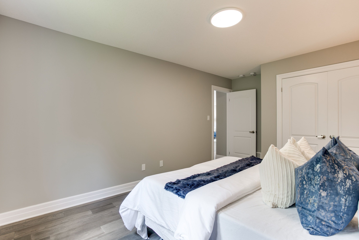
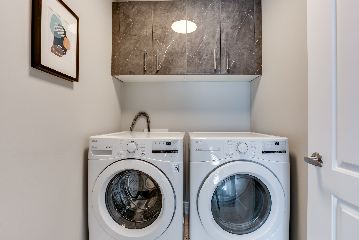
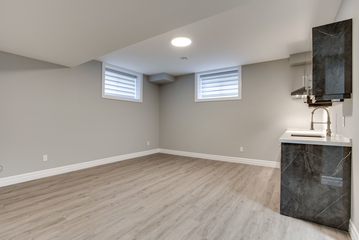
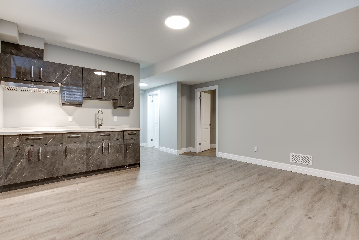

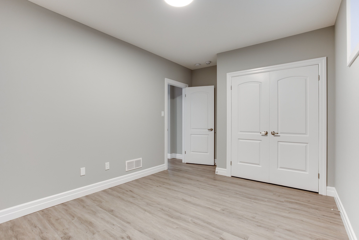
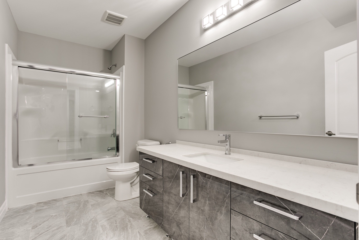
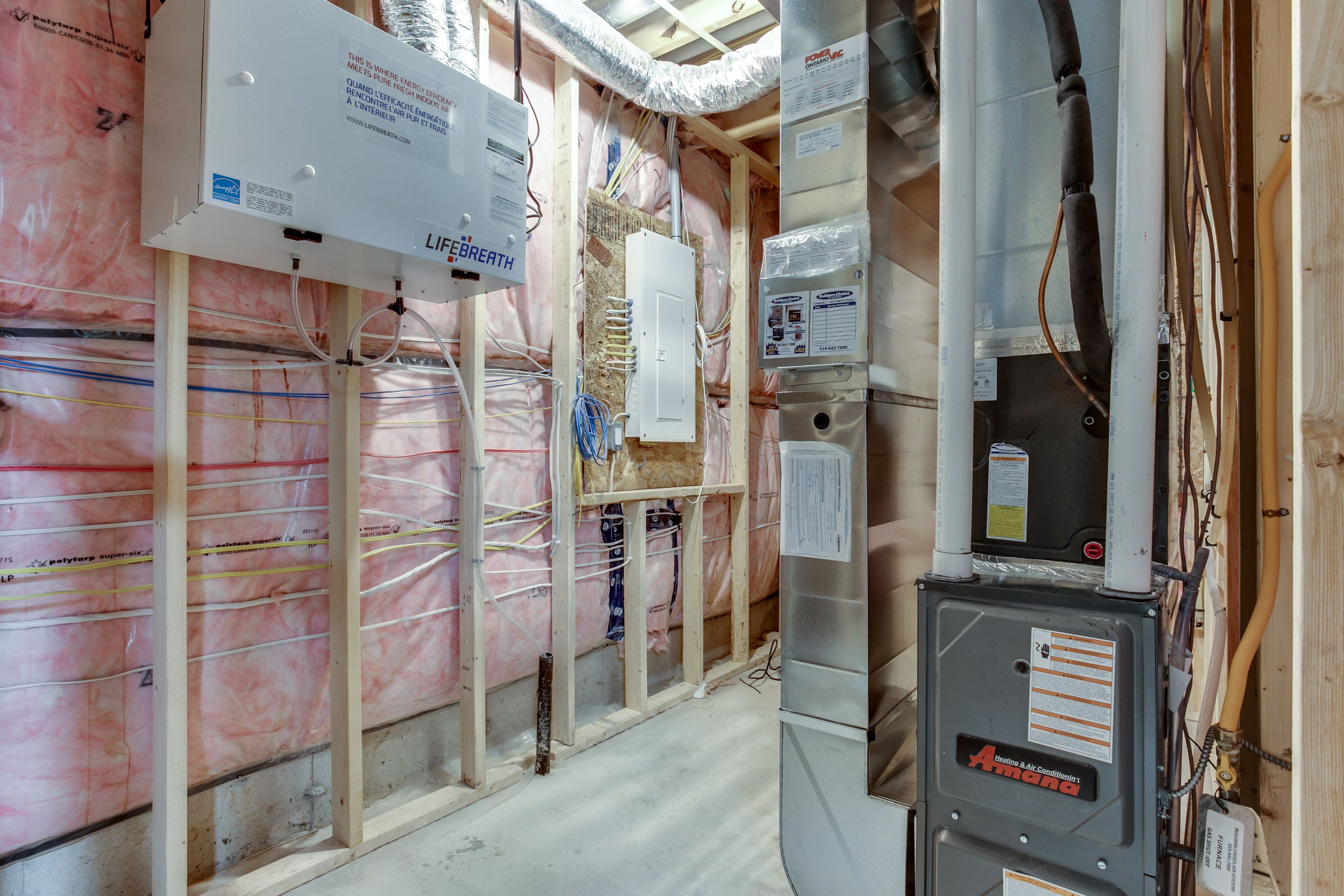
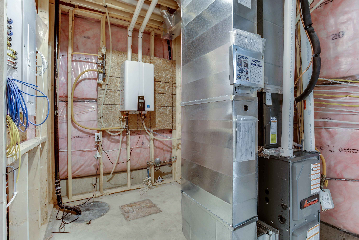
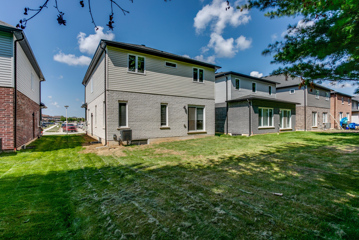
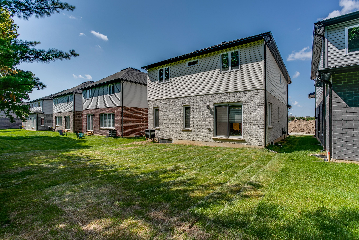
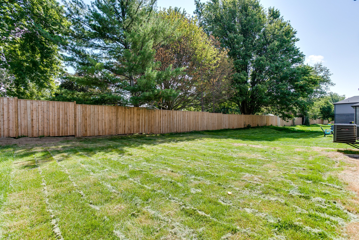
 Properties with this icon are courtesy of
TRREB.
Properties with this icon are courtesy of
TRREB.![]()
Stunning freehold home featuring 3+ bonus bedrooms and a fully finished legal basement, offering a fifth bedroom, full bath, and kitchen. The main floor boasts 9 ft. ceilings, an open-concept living area with a sleek electric fireplace, and a modern kitchen designed for style and function. The kitchen includes soft-closing cabinets, upgraded quartz countertops, ceramic flooring in wet areas, pot lights, valance lighting, a stylish backsplash, and stainless steel appliances. A spacious dining area opens to the fully fenced backyard through sliding patio doors, while oak stairs complementing the home's wide-plank hardwood floors lead to the upper level. The primary suite impresses with a large walk-in closet and private 4-peice ensuite, while two additional bedrooms with ample closets share a second full bath. A versatile loft space can serve as a fourth bedroom, an office or family room. The second floor also offers a convenient laundry room with a combo washer/dryer and extra cabinets. Oversized windows, fashionable blinds, modern light fixtures, and rich hardwood flooring complete the homes elegant design. The builder-finished basement, completed with a legal permit, includes a private side entrance, making it perfect for in-laws or rental use. It features a spacious bedroom, full bath, kitchen with exterior venting, and a cozy living area with egress windows and updated lighting. Still under Tarion Warranty, this home offers a double-wide paver driveway and double garage with silent openers and remotes. Ideally located in South London, its minutes from the YMCA, Highways 401/402, walking trails, public transit, parks, White Oaks Mall, restaurants, and shopping. Exceptional value awaits - schedule your private showing today!
- HoldoverDays: 180
- Architectural Style: 2-Storey
- Property Type: Residential Freehold
- Property Sub Type: Detached
- DirectionFaces: West
- GarageType: Built-In
- Directions: White Oaks Rd & Petty Rd
- Tax Year: 2024
- Parking Features: Private Double
- ParkingSpaces: 3
- Parking Total: 5
- WashroomsType1: 1
- WashroomsType1Level: Main
- WashroomsType3: 1
- WashroomsType3Level: Second
- WashroomsType4: 1
- WashroomsType4Level: Second
- WashroomsType5: 1
- WashroomsType5Level: Basement
- BedroomsAboveGrade: 3
- BedroomsBelowGrade: 2
- Interior Features: Auto Garage Door Remote, Carpet Free, ERV/HRV, In-Law Capability, In-Law Suite, On Demand Water Heater, Sump Pump
- Basement: Finished, Separate Entrance
- Cooling: Central Air
- HeatSource: Gas
- HeatType: Forced Air
- LaundryLevel: Upper Level
- ConstructionMaterials: Brick, Vinyl Siding
- Exterior Features: Porch, Year Round Living
- Roof: Asphalt Shingle
- Pool Features: None
- Sewer: Sewer
- Foundation Details: Poured Concrete
- Parcel Number: 082092994
- LotSizeUnits: Feet
- LotDepth: 103.38
- LotWidth: 40.16
- PropertyFeatures: Place Of Worship, Public Transit, Rec./Commun.Centre, School, School Bus Route, Fenced Yard
| School Name | Type | Grades | Catchment | Distance |
|---|---|---|---|---|
| {{ item.school_type }} | {{ item.school_grades }} | {{ item.is_catchment? 'In Catchment': '' }} | {{ item.distance }} |

