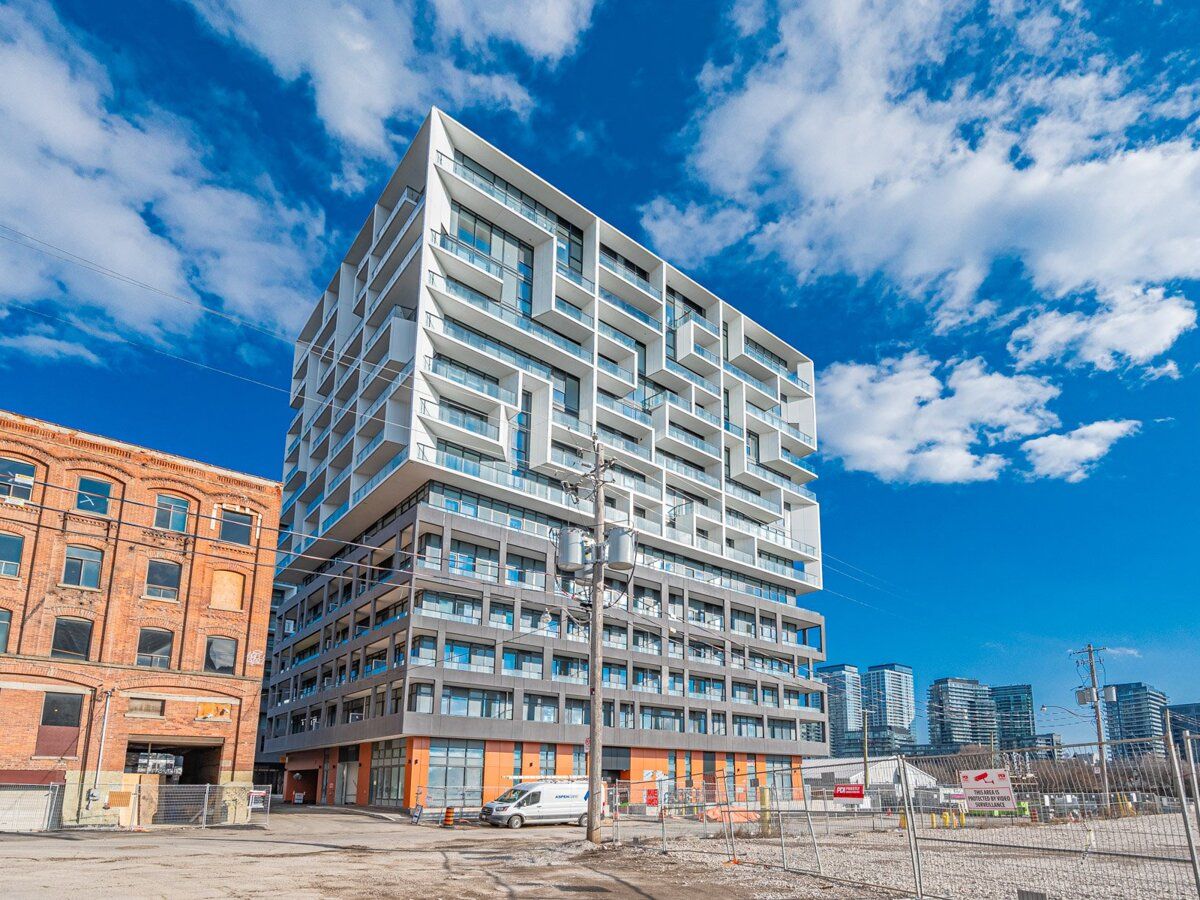$499,900
$45,100#813 - 9 Tecumseth Street, Toronto, ON M5V 0S5
Niagara, Toronto,






















 Properties with this icon are courtesy of
TRREB.
Properties with this icon are courtesy of
TRREB.![]()
Welcome to King West's vibrant neighborhood, where this brand-new Aspen Ridge West condo offers boutique-style living with upgrades like stainless steel appliances, quartz countertops, and abundant natural light. This one-bedroom suite features 9-foot ceilings, an open-concept layout, and a spacious 110-sq-ft balcony with views of Fort York and Lake Ontario. Steps from STKT Market, Farmboy, and the entertainment district, you'll enjoy easy access to upscale dining, bars, and nightlife. The unit comes with a storage locker, and parking is available for rent. The building offers top-tier amenities, including 24-hour concierge, gym, yoga room, BBQ terrace, games room, and co-working spaces, all near an off-leash dog park and waterfront. With a 99 walk score and close access to TTC, Union Station, the Gardiner, and Billy Bishop Airport, this location is unbeatable. Perfect for first-time buyers, downsizers, or investors seeking low-maintenance living with style.
- HoldoverDays: 90
- Architectural Style: Apartment
- Property Type: Residential Condo & Other
- Property Sub Type: Condo Apartment
- GarageType: Underground
- Tax Year: 2024
- Parking Features: Underground
- WashroomsType1: 1
- BedroomsAboveGrade: 1
- Cooling: Central Air
- HeatSource: Gas
- HeatType: Forced Air
- ConstructionMaterials: Brick, Concrete
| School Name | Type | Grades | Catchment | Distance |
|---|---|---|---|---|
| {{ item.school_type }} | {{ item.school_grades }} | {{ item.is_catchment? 'In Catchment': '' }} | {{ item.distance }} |























