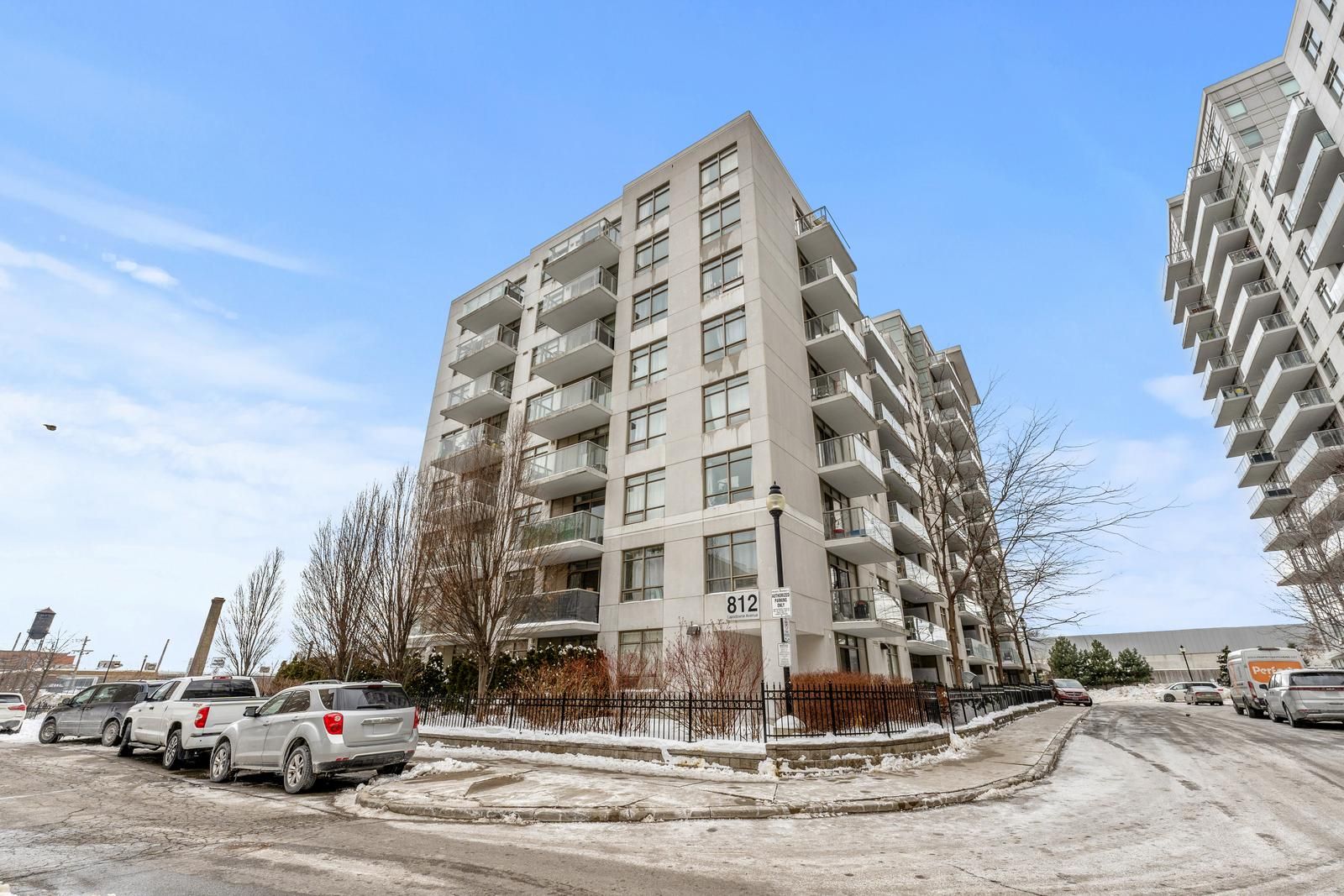$579,000
$20,000#113 - 812 Lansdowne Avenue, Toronto, ON M6H 4K5
Dovercourt-Wallace Emerson-Junction, Toronto,






























 Properties with this icon are courtesy of
TRREB.
Properties with this icon are courtesy of
TRREB.![]()
Welcome to urban living at its finest! Rarely offered, this stunning 1+1 bedroom, 1 bathroom ground-level condo in the heart of the Junction Triangle offers the perfect blend of style, convenience, and functionality. This unit is bathed in natural light, featuring an open-concept layout with west exposure. The private kitchen boasts stainless steel appliances, granite countertops, and ample storage. The versatile den is perfect for a home office or guest space. Enjoy direct street-level access, making it feel more like a townhouse than a condo! Step outside to a private quiet patio (one of the largest in the building), ideal for morning coffee or evening relaxation. Prime location in trendy, up-and-coming Wallace-Emerson. Plus, you're just a stone's throw from the vibrant Junction Triangle, renowned for its unique shops and restaurants. Also, just steps from the Bloor subway line, GO Station, High Park, shopping, cafes, Corso Italia, Roncy, parks, Dufferin Mall and so much more. Pet-friendly building with top-notch amenities. Don't miss this rare opportunity perfect for first-time buyers, downsizers, or investors!
- HoldoverDays: 90
- Architectural Style: Apartment
- Property Type: Residential Condo & Other
- Property Sub Type: Condo Apartment
- GarageType: Underground
- Directions: Lansdowne & Dupont
- Tax Year: 2024
- Parking Total: 1
- WashroomsType1: 1
- WashroomsType1Level: Flat
- BedroomsAboveGrade: 1
- BedroomsBelowGrade: 1
- Interior Features: Carpet Free
- Cooling: Central Air
- HeatSource: Gas
- HeatType: Forced Air
- ConstructionMaterials: Concrete
| School Name | Type | Grades | Catchment | Distance |
|---|---|---|---|---|
| {{ item.school_type }} | {{ item.school_grades }} | {{ item.is_catchment? 'In Catchment': '' }} | {{ item.distance }} |































