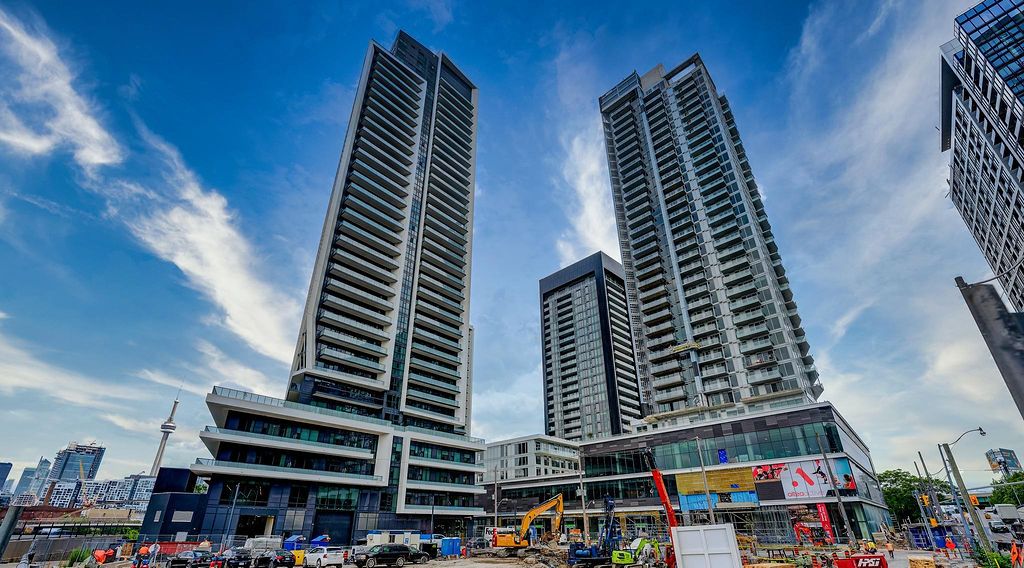$599,900
#2602 - 50 Ordnance Street, Toronto, ON M6K 1A2
Niagara, Toronto,








































 Properties with this icon are courtesy of
TRREB.
Properties with this icon are courtesy of
TRREB.![]()
Welcome to Playground Condos, where modern luxury meets urban convenience. Bright and spacious 1-bedroom + den corner unit boasting 618 Sq Ft plus 2 spacious Balconies. Floor-to-ceiling windows Fill the space with natural light, Two private balconies offer breathtaking views of the Lake and the city , a perfect spot to unwind or entertain. Situated in the heart of Liberty Village, this unit is part of one of Toronto's most vibrant neighborhoods. Nature lovers will appreciate the proximity to Trinity Bellwood's Park and Garrison Common, while the lakefront offers scenic trails for walking, running, or cycling. A commuters dream, this location provides seamless access to public transit and major roadways, with Union Station, BMO Field, Rogers Centre, and Scotiabank Arena all within easy reach. Playground Condos offers world-class amenities, including a rooftop infinity pool with cabanas, a state-of-the-art gym, and an elegant party room. Don't miss the chance to own this perfectly located corner unit in one of Toronto's most sought-after neighborhoods. Perfect for Investors. Property has been leased starting May 1, 2025 for One year .
- HoldoverDays: 30
- Architectural Style: Apartment
- Property Type: Residential Condo & Other
- Property Sub Type: Condo Apartment
- Tax Year: 2024
- WashroomsType1: 1
- WashroomsType1Level: Main
- BedroomsAboveGrade: 1
- BedroomsBelowGrade: 1
- Interior Features: Built-In Oven
- Cooling: Central Air
- HeatSource: Gas
- HeatType: Forced Air
- LaundryLevel: Main Level
- ConstructionMaterials: Metal/Steel Siding
- PropertyFeatures: Park, Public Transit, Place Of Worship, School, Library, Other
| School Name | Type | Grades | Catchment | Distance |
|---|---|---|---|---|
| {{ item.school_type }} | {{ item.school_grades }} | {{ item.is_catchment? 'In Catchment': '' }} | {{ item.distance }} |









































