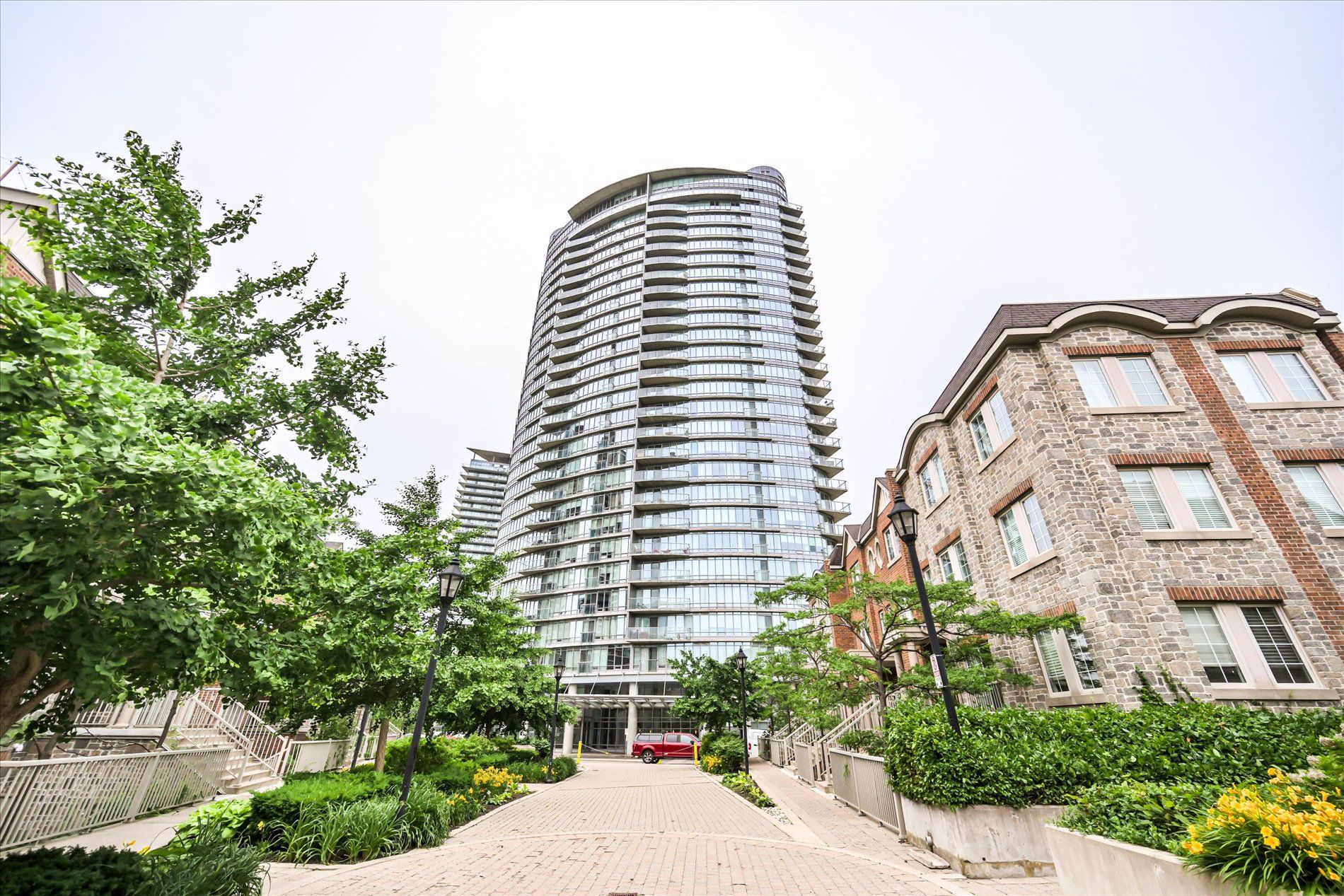$554,800
$5,000#1704 - 15 Windermere Avenue, Toronto, ON M6S 5A2
High Park-Swansea, Toronto,



































 Properties with this icon are courtesy of
TRREB.
Properties with this icon are courtesy of
TRREB.![]()
Prime Location with Breathtaking Views & Inclusive Maintenance Fees (heat, hydro, water)! Discover the perfect blend of nature and city living in this beautifully maintained unit offering views of High Park and the Humber River. Flooded with natural light and thoughtfully designed with extra shelving in virtually every closet and cupboard! Modern Upgrades You'll Love: New, sleek vinyl flooring (2024) adds a touch of sophistication, granite countertops and a stylish matte black sink in the kitchen. Stainless steel appliances for a modern culinary experience, LG Washtower (2022), recently updated 3-piece bathroom with contemporary finishes. Enjoy peaceful walks through High Park, along the lakefront, and along the Humber River, all minutes from downtown Toronto. Convenience & Extra Perks: One underground parking space included, and one second underground spot (1/2) size for a motorcycle/moped. Use it, rent it, or sell it! A generously sized storage locker. Resort-Style Building Amenities: Fully equipped gym, indoor pool, virtual golf room, party/social room, two guest suites, 24-hour concierge and security, ample visitor parking, & easy access to everything: Seamless access to Pearson Airport, downtown Toronto, and major highways, with nearby TTC connections for hassle-free commuting. Shopping, dining, and vibrant Bloor West Village are just minutes away.
- HoldoverDays: 60
- Architectural Style: 1 Storey/Apt
- Property Type: Residential Condo & Other
- Property Sub Type: Condo Apartment
- GarageType: Underground
- Directions: Exit off Windermere or Queensway
- Tax Year: 2024
- Parking Total: 2
- WashroomsType1: 1
- WashroomsType1Level: Main
- BedroomsAboveGrade: 1
- Cooling: Central Air
- HeatSource: Gas
- HeatType: Forced Air
- LaundryLevel: Main Level
- ConstructionMaterials: Concrete
- Parcel Number: 128440371
- PropertyFeatures: School, River/Stream, Public Transit, Park, Lake/Pond, Hospital
| School Name | Type | Grades | Catchment | Distance |
|---|---|---|---|---|
| {{ item.school_type }} | {{ item.school_grades }} | {{ item.is_catchment? 'In Catchment': '' }} | {{ item.distance }} |




































