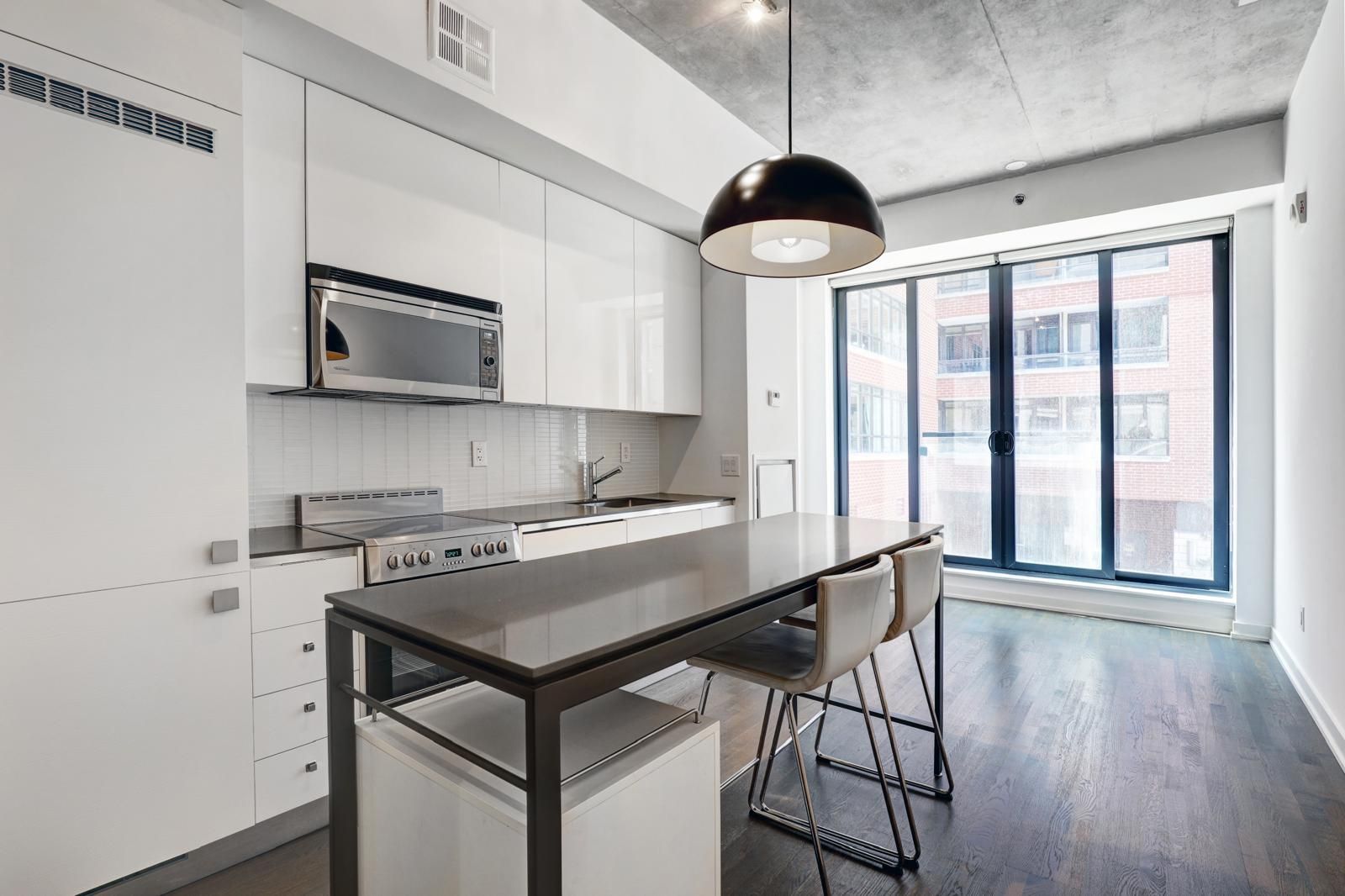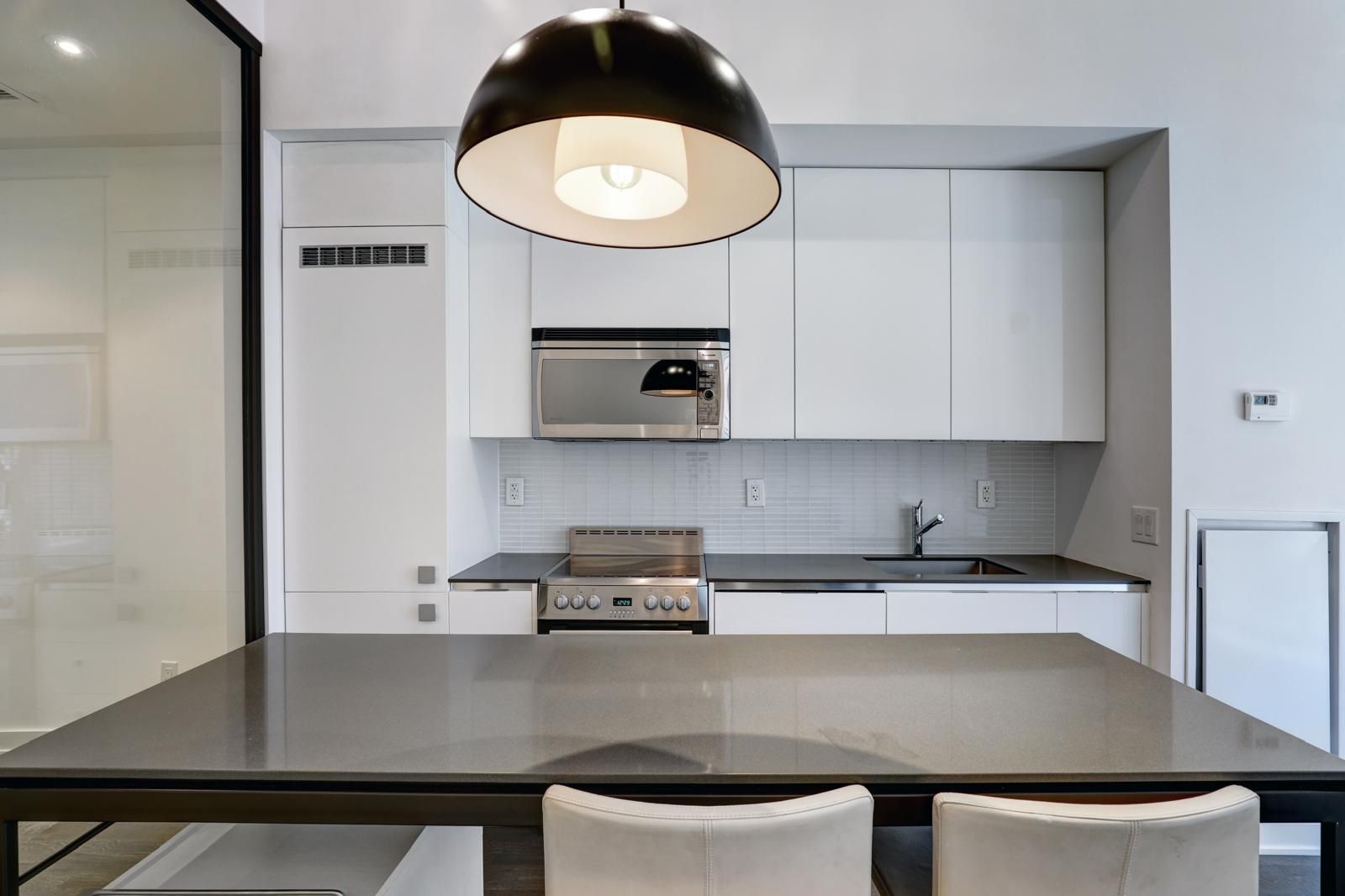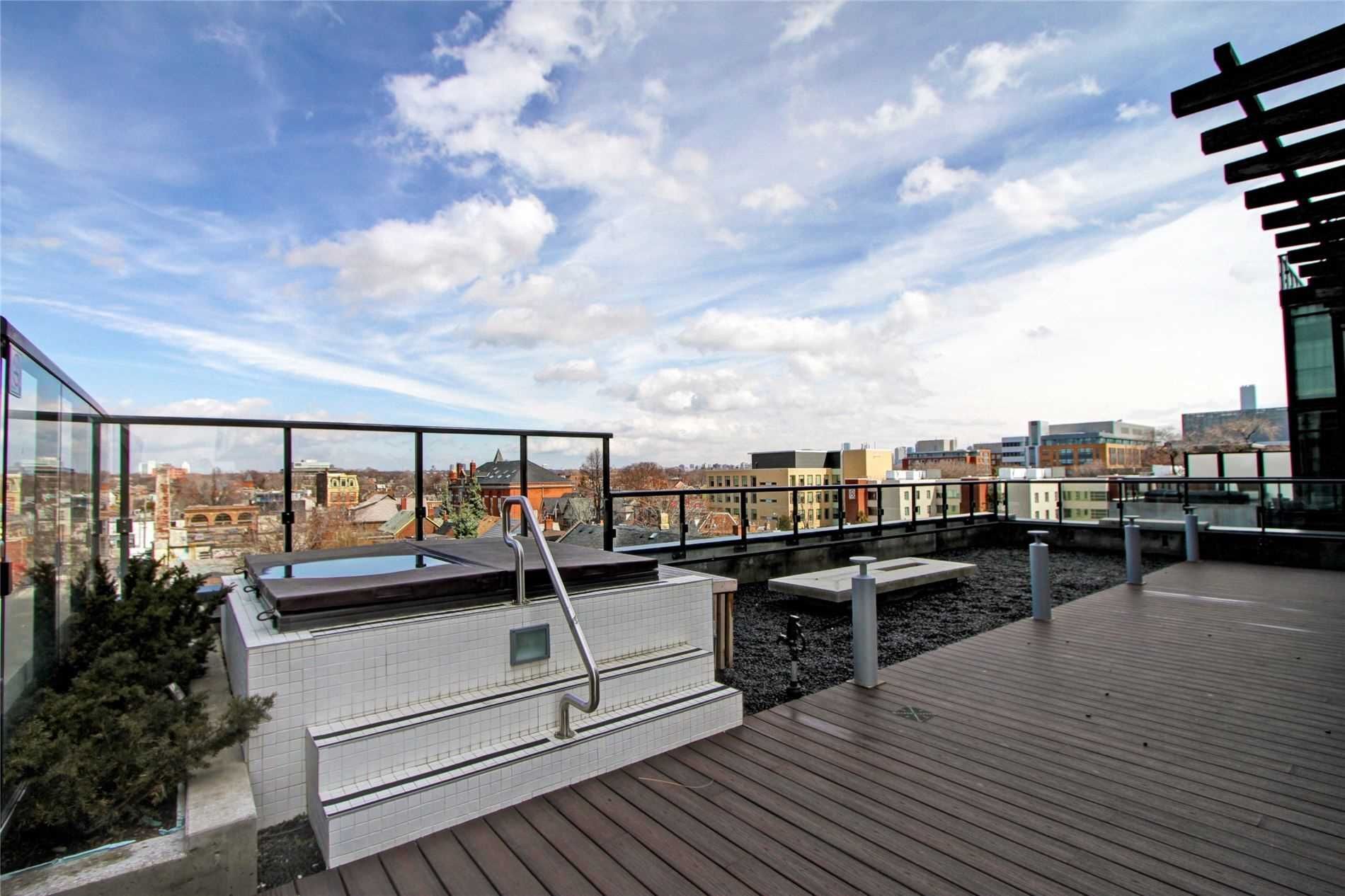$539,000
$10,000#210 - 8 Dovercourt Road, Toronto, ON M6J 0B6
Little Portugal, Toronto,







































 Properties with this icon are courtesy of
TRREB.
Properties with this icon are courtesy of
TRREB.![]()
Ultra-Cool Loft Living in the Heart of Queen West! Welcome to the iconic Art Condos an award-winning, boutique building in one of Toronto's most vibrant neighbourhoods. This sleek, modern suite features soaring 12 exposed concrete ceilings, west-facing floor-to-ceiling windows, and a smart open-concept layout. The Scavolini kitchen is a showstopper with quartz counters, built-in appliances, under-cabinet lighting, and a moveable island that doubles as a dining table or workspace. Designed by 3rd Uncle (think: The Drake & W Hotels), this space nails both form and function. Enjoy premium amenities including a stylish gym, rooftop deck, and more. Parking included! Just steps from Queen & King West, Trinity Bellwoods, The Drake, top restaurants, galleries, shops, cafes, and nightlife. Whether you're a first-time buyer or investor, this is your chance to own a piece of Toronto's coolest community.
- HoldoverDays: 30
- Architectural Style: Apartment
- Property Type: Residential Condo & Other
- Property Sub Type: Condo Apartment
- GarageType: Underground
- Directions: Queen St W / Dovercourt Rd
- Tax Year: 2024
- ParkingSpaces: 1
- Parking Total: 1
- WashroomsType1: 1
- WashroomsType1Level: Flat
- BedroomsAboveGrade: 1
- Interior Features: Carpet Free
- Cooling: Central Air
- HeatSource: Gas
- HeatType: Forced Air
- ConstructionMaterials: Brick
- Parcel Number: 763210046
| School Name | Type | Grades | Catchment | Distance |
|---|---|---|---|---|
| {{ item.school_type }} | {{ item.school_grades }} | {{ item.is_catchment? 'In Catchment': '' }} | {{ item.distance }} |








































