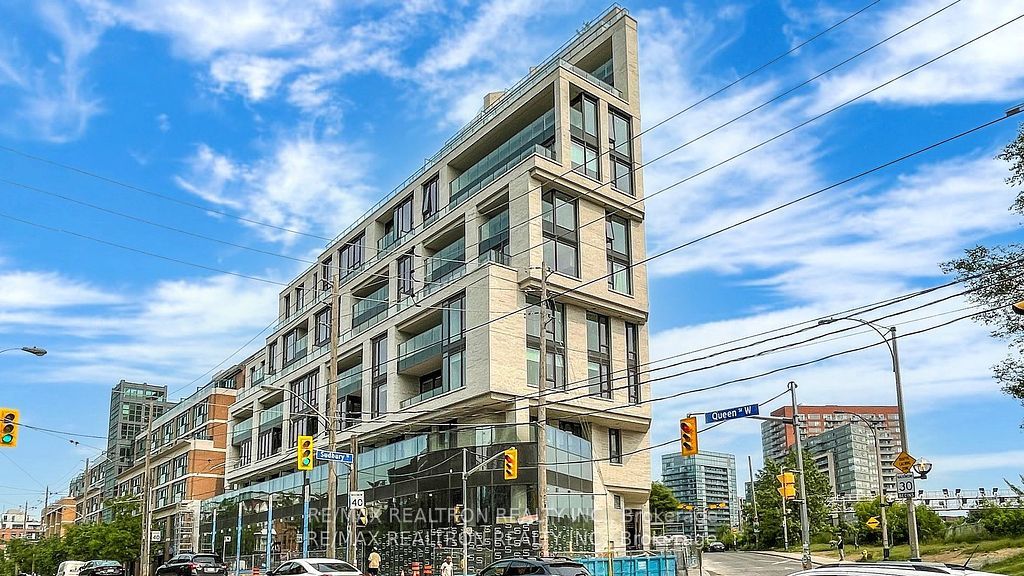$599,900
$48,100#504 - 200 Sudbury Street, Toronto, ON M6H 0H1
Little Portugal, Toronto,










 Properties with this icon are courtesy of
TRREB.
Properties with this icon are courtesy of
TRREB.![]()
Large 684 sq.ft. 1+Den condo in prime Queen West. Move-In Ready! Newly completed & thoughtfully designed this spacious 1+Den unit in the heart of Queen West features a superb layout with separate living and dining areas for added privacy. Versatile Den is large enough to function as a second bedroom or a home office, perfect for work-from-home setups or hosting guests. Luxury finishes & extensive upgrades. Enjoy a Scavolini kitchen with full-size integrated appliances, a large center island, and wide-plank hardwood floors for a sleek, modern aesthetic. Unbeatable location situated in one of Toronto's most vibrant neighborhoods, directly across from the iconic Gladstone House and just steps to transit, shopping, Trinity Bellwoods Park, and the trendy Ossington Strip. Premium perks maintenance fee includes fiber-powered internet, plus locker included for extra storage.
- HoldoverDays: 90
- Architectural Style: Apartment
- Property Type: Residential Condo & Other
- Property Sub Type: Condo Apartment
- GarageType: Underground
- Directions: Queen W / Gladstone
- Tax Year: 2024
- WashroomsType1: 1
- WashroomsType1Level: Flat
- BedroomsAboveGrade: 1
- BedroomsBelowGrade: 1
- Interior Features: Carpet Free
- Cooling: Central Air
- HeatSource: Ground Source
- HeatType: Forced Air
- LaundryLevel: Main Level
- ConstructionMaterials: Brick
| School Name | Type | Grades | Catchment | Distance |
|---|---|---|---|---|
| {{ item.school_type }} | {{ item.school_grades }} | {{ item.is_catchment? 'In Catchment': '' }} | {{ item.distance }} |











