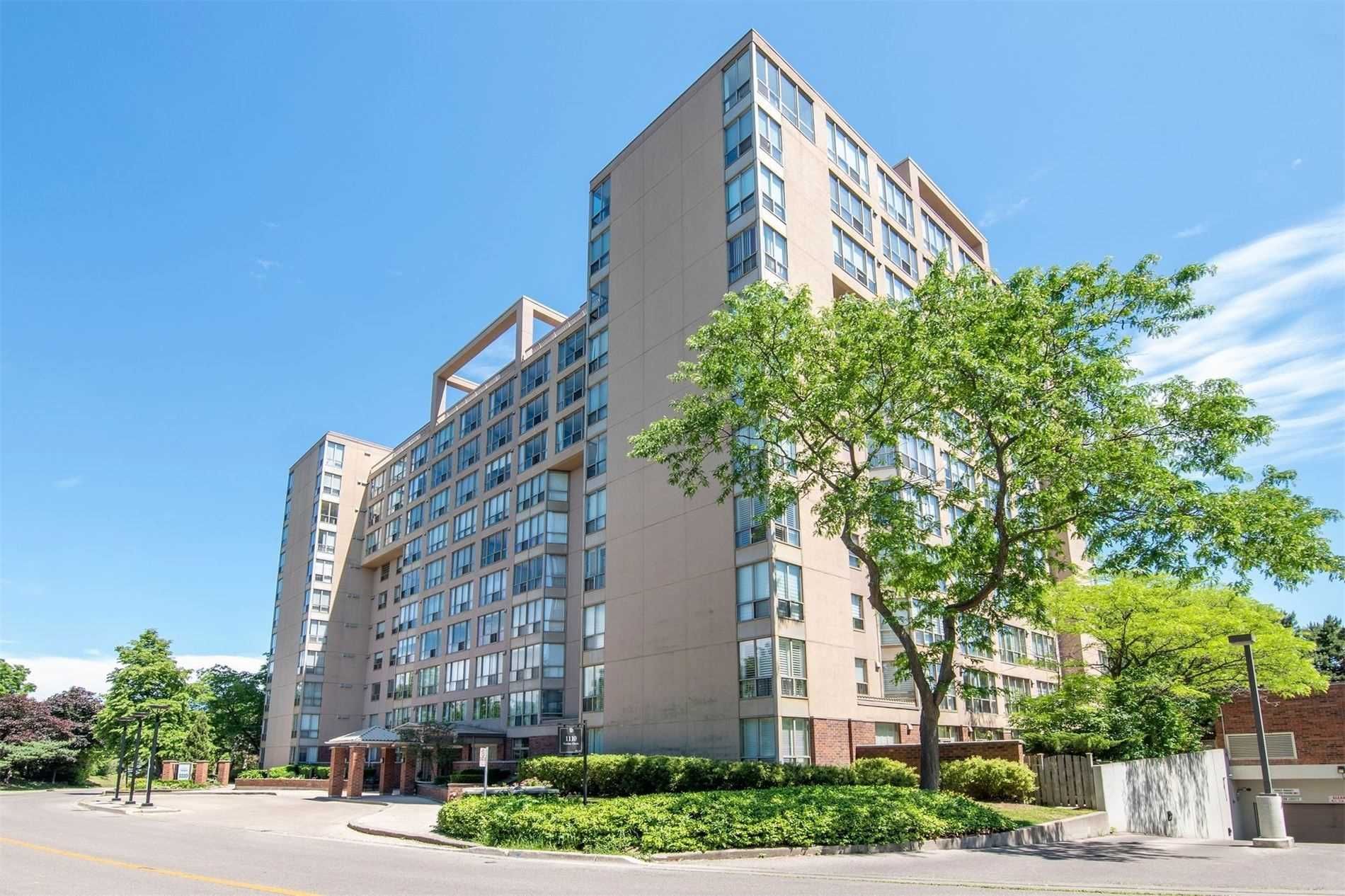$599,000
#507 - 1110 Walden Circle, Mississauga, ON L5J 4R3
Clarkson, Mississauga,
























 Properties with this icon are courtesy of
TRREB.
Properties with this icon are courtesy of
TRREB.![]()
Enjoy a Carefree lifestyle at 1110 Walden Circle! With floor-to-ceiling windows, this renovated 2-bedroom + 2 3pcs Baths with new appliances and in-suite laundry is situated in a wooded executive enclave in the highly sought-after Lorne Park School District. One of the largest floorplans (Approximately 1,100 sqft of living space!) in the building. 2 Owned Parking Spaces and One Locker. Located in trendy Clarkson Village, steps away from Restaurants, Public Transit including the GO train, and local shopping. Amenities Include: Access to Walden Club Amenities including Tennis/Pickleball and Squash Courts, an Outdoor Pool, Gym, Party Room and Guest Suites. Internet and cable also included in maintenance fees. Virtually staged.
- HoldoverDays: 60
- Architectural Style: 1 Storey/Apt
- Property Type: Residential Condo & Other
- Property Sub Type: Condo Apartment
- GarageType: Underground
- Directions: Southdown & Lakeshore Rd
- Tax Year: 2024
- Parking Total: 2
- WashroomsType1: 2
- BedroomsAboveGrade: 2
- Interior Features: Primary Bedroom - Main Floor, Other
- Cooling: Central Air
- HeatSource: Gas
- HeatType: Forced Air
- ConstructionMaterials: Stone, Brick
- Foundation Details: Concrete
- Parcel Number: 193400046
- PropertyFeatures: Wooded/Treed, Public Transit
| School Name | Type | Grades | Catchment | Distance |
|---|---|---|---|---|
| {{ item.school_type }} | {{ item.school_grades }} | {{ item.is_catchment? 'In Catchment': '' }} | {{ item.distance }} |

























