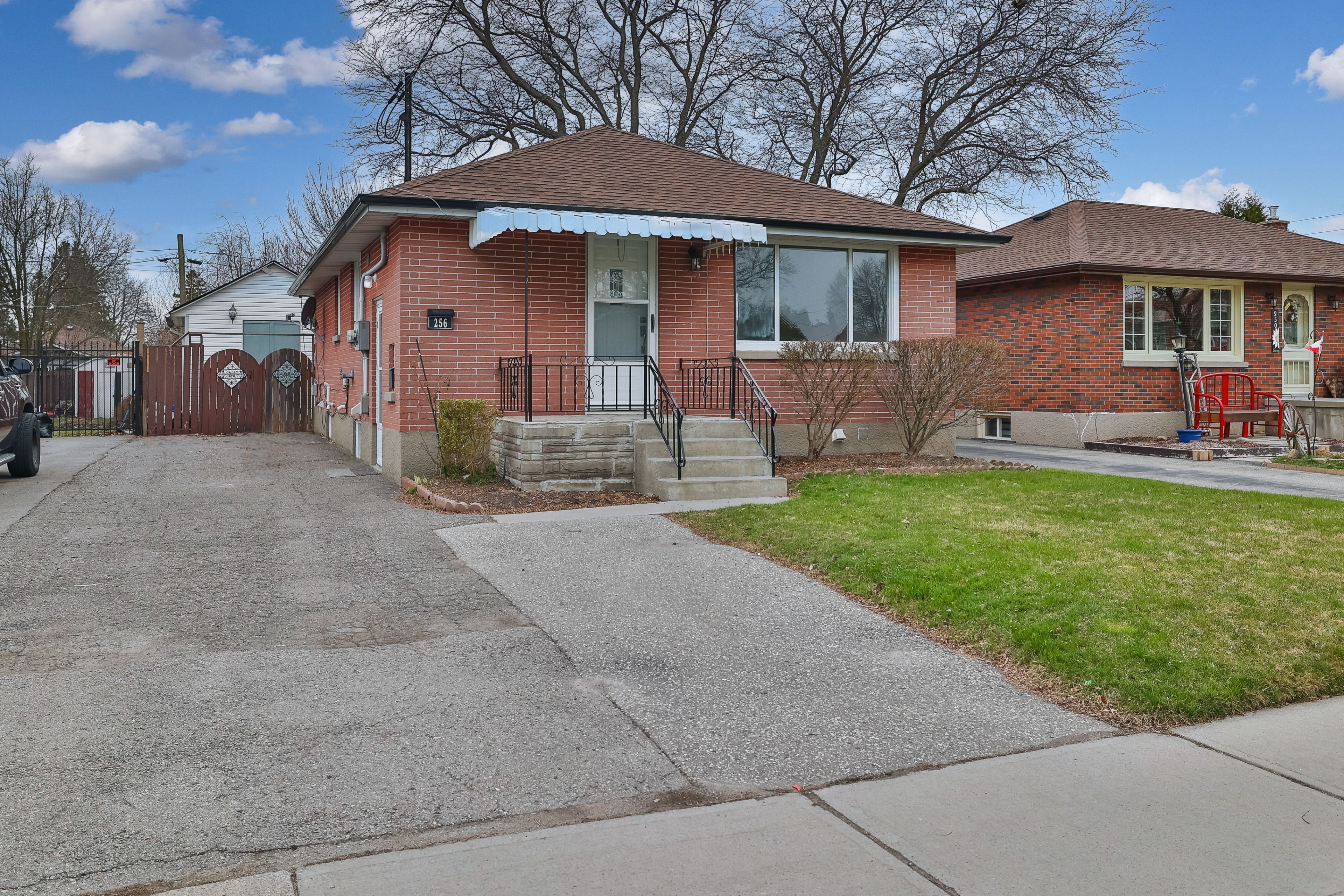$1,700
$150#Bsmt - 256 Baldwin Street, Oshawa, ON L1H 6H4
Donevan, Oshawa,























 Properties with this icon are courtesy of
TRREB.
Properties with this icon are courtesy of
TRREB.![]()
Modern, Renovated 2-Bedroom Suite Perfect for Young Professionals!Step into this freshly updated and stylish 2-bedroom suite designed with comfort and convenience in mindideal for young professionals looking for a modern space to call home.Youll love the open-concept layout, featuring a beautifully renovated kitchen with crisp white shaker-style soft-close cabinets, brushed nickel hardware, new countertops, and a sleek single-piece backsplash. Brand new luxury vinyl plank flooring flows throughout the suite, and updated LED lighting gives every room a clean, contemporary feel.The spacious living area is perfect for relaxing after work or hosting friends on the weekend. Both bedrooms are a great size ideal for a home office, guest room, or roommate setup. The primary bedroom includes a double closet with mirrored sliding doors and a bright window, while the second bedroom offers two windows and its own closet.The large 4-piece bathroom is both stylish and functional, with a combined tub/shower, vanity with storage, modern lighting, and a frosted window for natural light and privacy.Fresh paint, new fixtures, and thoughtful design touches throughout give the entire suite a polished, move-in-ready feel.Whether you're working from home or commuting, this suite offers the modern lifestyle youre looking for in a space that feels like home.
- HoldoverDays: 60
- Architectural Style: Bungalow
- Property Type: Residential Freehold
- Property Sub Type: Detached
- DirectionFaces: East
- Parking Features: Tandem
- ParkingSpaces: 2
- Parking Total: 2
- WashroomsType1: 1
- WashroomsType1Level: Basement
- BedroomsAboveGrade: 2
- Interior Features: Separate Hydro Meter
- Basement: Apartment, Separate Entrance
- Cooling: Central Air
- HeatSource: Gas
- HeatType: Forced Air
- LaundryLevel: Lower Level
- ConstructionMaterials: Brick
- Exterior Features: Lighting
- Roof: Asphalt Shingle
- Sewer: Sewer
- Foundation Details: Poured Concrete
- Parcel Number: 163430086
- LotSizeUnits: Feet
- LotDepth: 136.27
- LotWidth: 40
| School Name | Type | Grades | Catchment | Distance |
|---|---|---|---|---|
| {{ item.school_type }} | {{ item.school_grades }} | {{ item.is_catchment? 'In Catchment': '' }} | {{ item.distance }} |
























