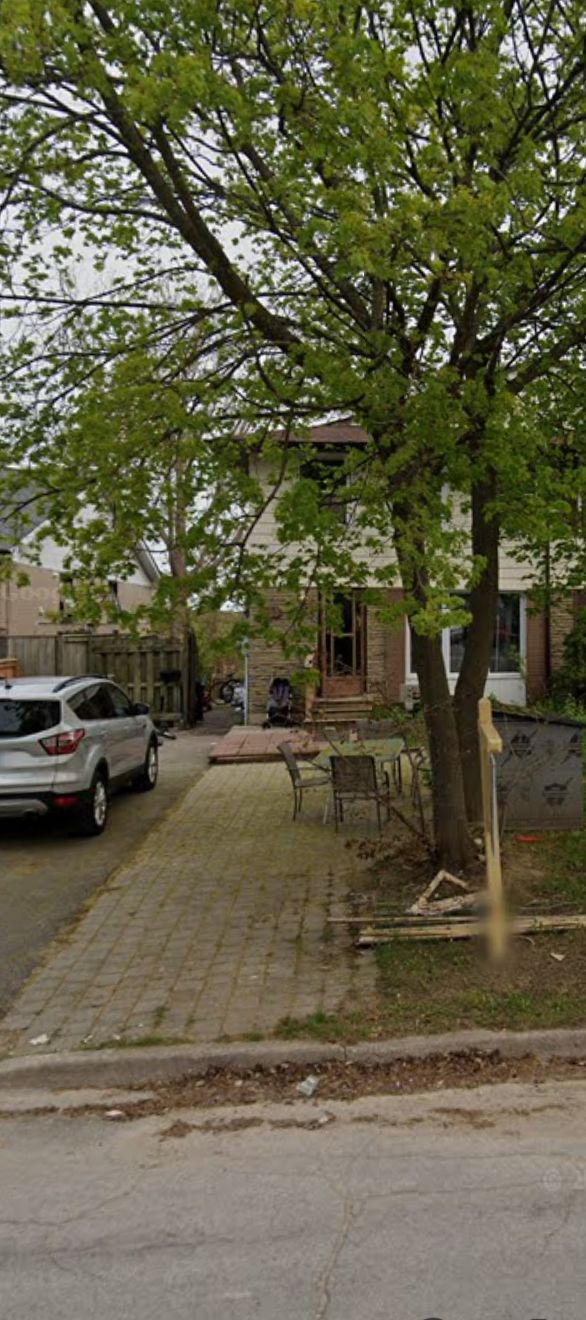$788,000
71 Daphne Crescent, Barrie, ON L4M 2Y7
Cundles East, Barrie,

 Properties with this icon are courtesy of
TRREB.
Properties with this icon are courtesy of
TRREB.![]()
**Fantastic Investment Opportunity!** Property sold as is.Own a 2-unit property and generate rental income. Perfect for investors or homeowners looking for extra cash flow. Spacious and well-maintained with plenty of parking for tenants and guests, plus a deep 150' backyard for outdoor enjoyment. **Upper Unit:** 4 bedrooms, 2 bathrooms, large dining room, spacious kitchen, and generous living room. **Lower Unit:** 1 large bedroom, 1 bathroom, kitchen, spacious living room, and walkout to the backyard. **Prime Location:** On a public transit route and within walking distance to malls, shopping, movie theaters, gyms, restaurants, and more. Close to top-rated schools (public, French, and Catholic). **Ideal for Commuters:** Just minutes from Highway 400 and a short drive to Barries waterfront and RVH hospital. **Recent Upgrades:** - Furnace (2022) - Shingles (5 years) - Windows (3 years) Don't miss this incredible opportunity schedule a viewing today.
- HoldoverDays: 60
- Architectural Style: 2-Storey
- Property Type: Residential Freehold
- Property Sub Type: Semi-Detached
- DirectionFaces: South
- Tax Year: 2024
- Parking Features: Private Double
- ParkingSpaces: 4
- Parking Total: 4
- WashroomsType1: 1
- WashroomsType1Level: Main
- WashroomsType2: 1
- WashroomsType2Level: Second
- WashroomsType3: 1
- WashroomsType3Level: Basement
- BedroomsAboveGrade: 4
- BedroomsBelowGrade: 1
- Basement: Finished with Walk-Out, Full
- HeatSource: Gas
- HeatType: Forced Air
- LaundryLevel: Lower Level
- ConstructionMaterials: Aluminum Siding, Brick
- Roof: Asphalt Shingle
- Sewer: Sewer
- Foundation Details: Concrete
- Parcel Number: 588080126
- LotSizeUnits: Feet
- LotDepth: 150
- LotWidth: 30
- PropertyFeatures: Fenced Yard, Hospital, Place Of Worship, Public Transit, Rec./Commun.Centre, School
| School Name | Type | Grades | Catchment | Distance |
|---|---|---|---|---|
| {{ item.school_type }} | {{ item.school_grades }} | {{ item.is_catchment? 'In Catchment': '' }} | {{ item.distance }} |



