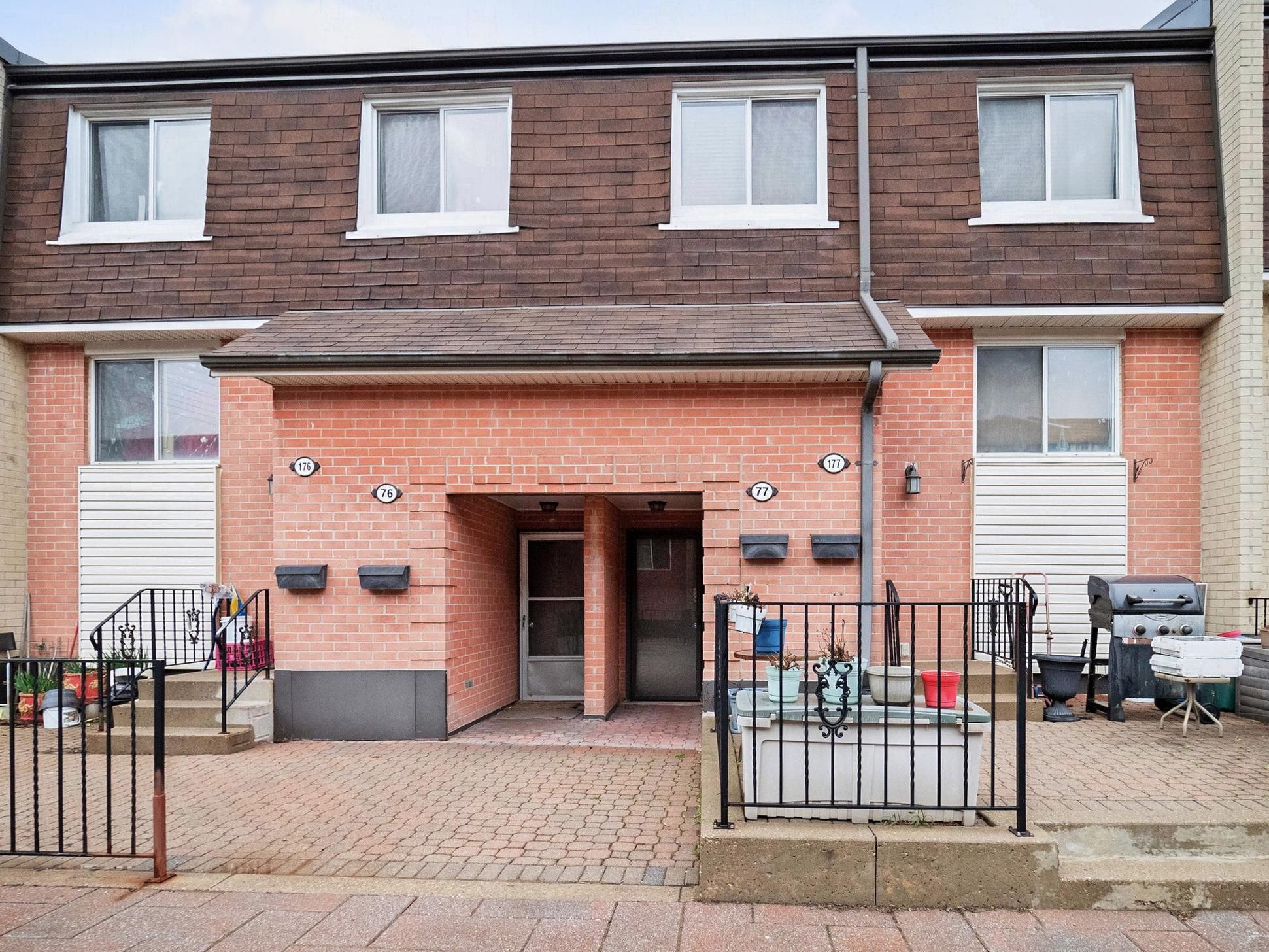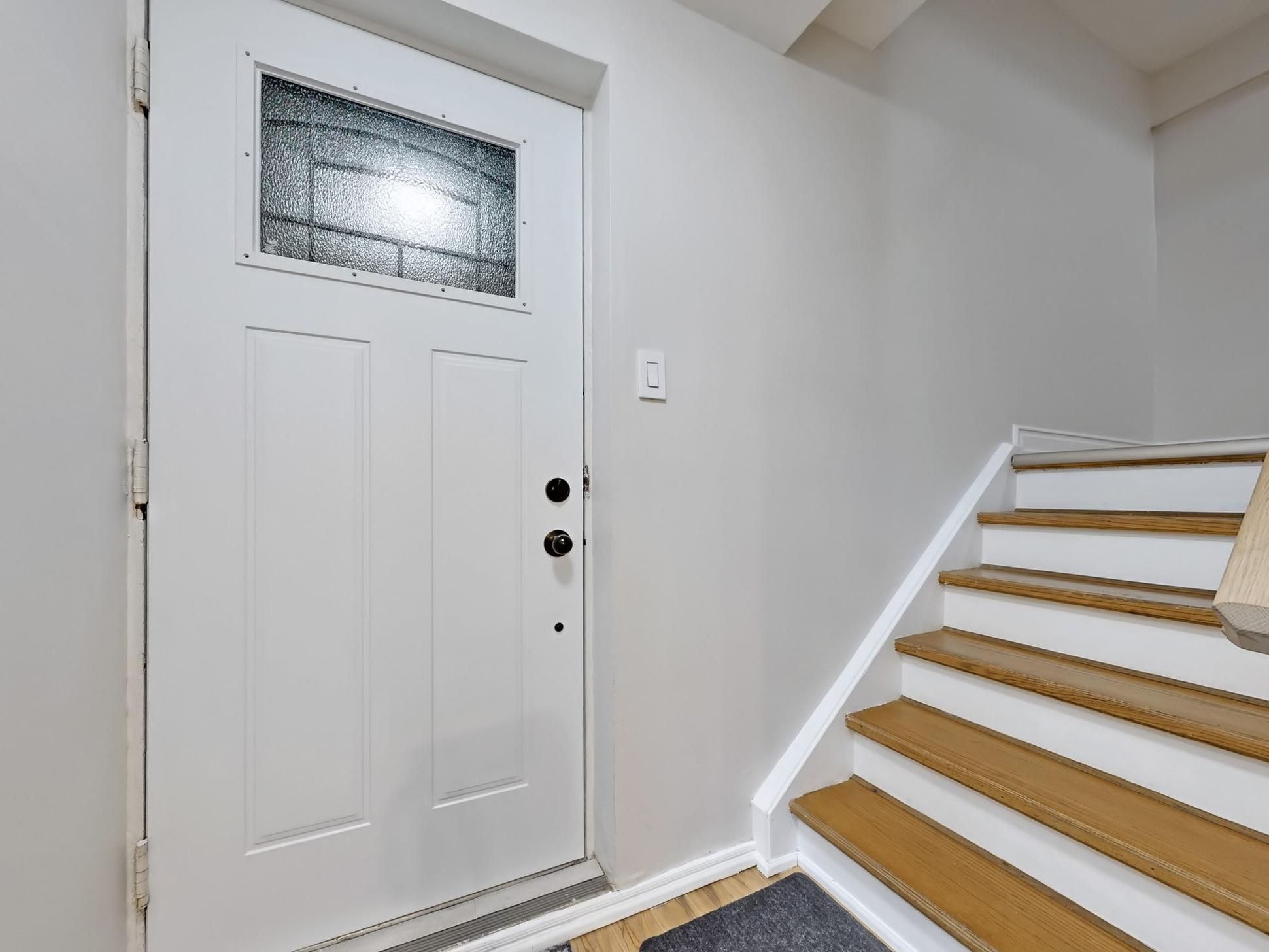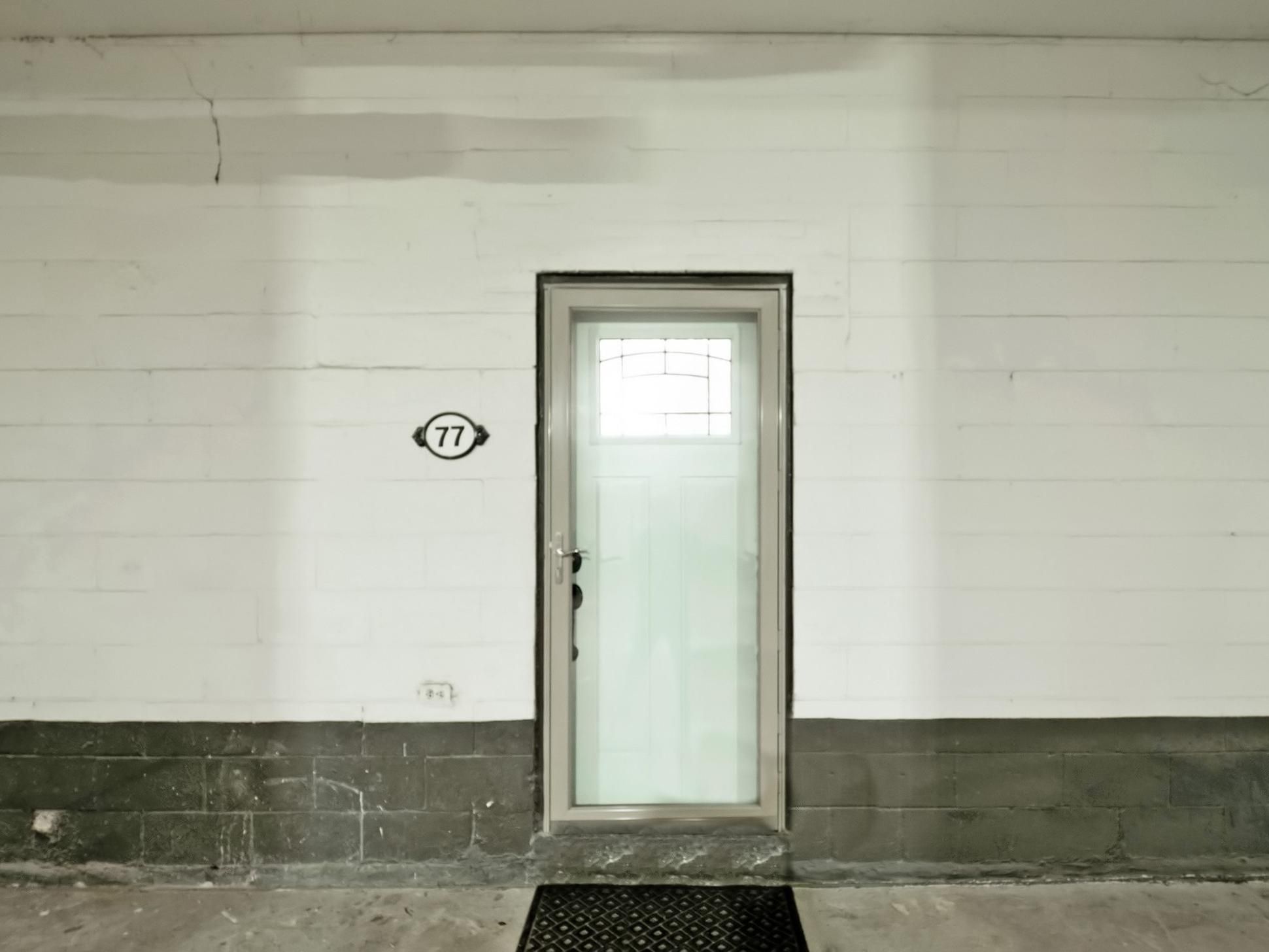$599,888
#77 - 2170 Bromsgrove Road, Mississauga, ON L5J 4J2
Clarkson, Mississauga,


















































 Properties with this icon are courtesy of
TRREB.
Properties with this icon are courtesy of
TRREB.![]()
Discover A Rare Gem In The Heart Of Clarkson! This Stunning 2 Bed, 2 Bath Condo Townhouse Offers Over 1200 Sq Ft Of Beautifully Renovated Living Space. Enjoy An Open Concept Lower Level Bathed In Natural Light, Featuring An Updated Kitchen With A Large Island, Stainless Steel Appliances, New Flooring, Pot Lights & A Modern 3Pc Bath. Walk Out To Your Own Private Oasis: A Deck, Terrace & Fully Fenced Backyard Perfect For Entertaining Or Relaxing! Upstairs, Find Two Spacious Bedrooms, Including A Primary Suite With A Walk-In Closet & Renovated Semi-Ensuite. The Second Bedroom Boasts Its Own Private Balcony! Unbeatable Convenience Includes Underground Parking Right At Your Door With An 120V Charging Outlet ready for an EV, A New Mini-Split For Efficient A/C & Heat, And Second-Floor Laundry. Freshly Painted & Move-In Ready. Located Steps From Clarkson GO (Under 30 Mins To Union), Community Centre & Parks. Complex Features A Playground & Party Room. Water, Cable & Internet Included In Fees! This Unique Blend Of Space, Style, Outdoor Living & Prime Location Won't Last! Pet-friendly (no restrictions), so your bundles of joy can live here with you.
- HoldoverDays: 90
- Architectural Style: 2-Storey
- Property Type: Residential Condo & Other
- Property Sub Type: Condo Townhouse
- GarageType: Underground
- Directions: QEW to Southdown, go South to Bromsgrove Rd.
- Tax Year: 2024
- Parking Total: 1
- WashroomsType1: 1
- WashroomsType1Level: Lower
- WashroomsType2: 1
- WashroomsType2Level: Upper
- BedroomsAboveGrade: 2
- Interior Features: Water Heater
- Cooling: Wall Unit(s)
- HeatSource: Electric
- HeatType: Heat Pump
- LaundryLevel: Upper Level
- ConstructionMaterials: Brick, Aluminum Siding
- Parcel Number: 191200077
- PropertyFeatures: Public Transit, Rec./Commun.Centre
| School Name | Type | Grades | Catchment | Distance |
|---|---|---|---|---|
| {{ item.school_type }} | {{ item.school_grades }} | {{ item.is_catchment? 'In Catchment': '' }} | {{ item.distance }} |



























































