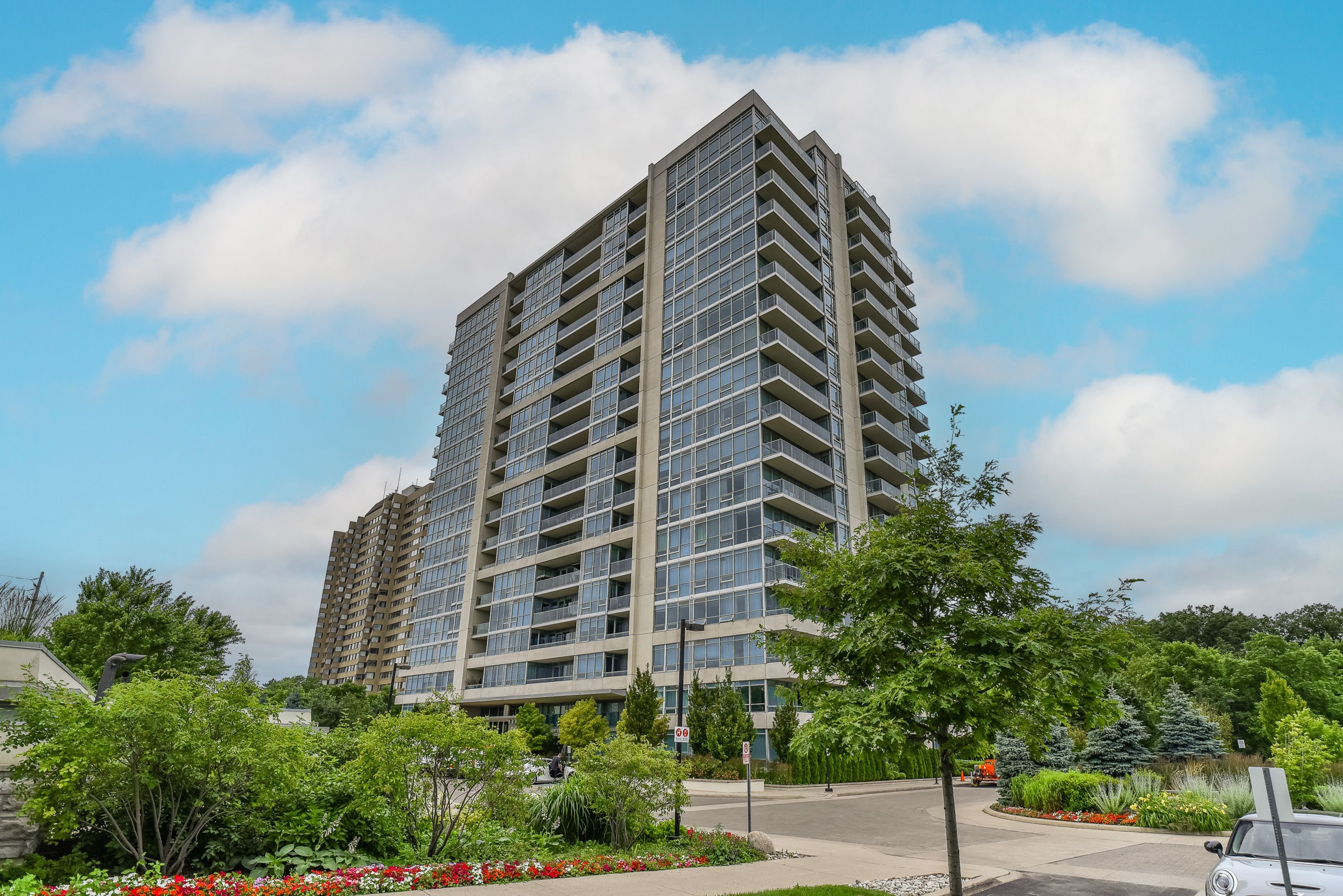$599,999
#1403 - 1055 Southdown Road, Mississauga, ON L5J 0A3
Clarkson, Mississauga,


































 Properties with this icon are courtesy of
TRREB.
Properties with this icon are courtesy of
TRREB.![]()
This beautifully updated 1 Bedroom + 1 Den suite in Stonebrook Properties is a true gem, just steps away from Clarkson GO Station. With its move-in ready condition and impressive features, including 9' ceilings, hardwood floors, and floor-to-ceiling windows, its designed for comfort and style. The open concept kitchen, complete with a breakfast bar, overlooks the spacious living and dining areas, which lead out to your private balcony. The large primary bedroom boasts double closets and ample natural light. The ensuite bathroom offers a separate shower and bathtub for your relaxation. The Den is a perfect space for a home office, featuring elegant double glass doors. Recently professionally painted in neutral tones, this suite provides a modern, welcoming atmosphere. Amenities in this luxurious building, including a 24-hour concierge, fitness room, pool, sauna, party room, theatre, games room, guest suite, car wash, pet grooming services, and more offering a truly grand living experience.
- HoldoverDays: 90
- Architectural Style: Apartment
- Property Type: Residential Condo & Other
- Property Sub Type: Condo Apartment
- GarageType: Underground
- Tax Year: 2024
- Parking Total: 1
- WashroomsType1: 1
- WashroomsType1Level: Flat
- BedroomsAboveGrade: 1
- BedroomsBelowGrade: 1
- Interior Features: Storage Area Lockers
- Cooling: Central Air
- HeatSource: Electric
- HeatType: Heat Pump
- LaundryLevel: Main Level
- ConstructionMaterials: Concrete, Other
- Exterior Features: Patio, Seasonal Living
- Parcel Number: 198880188
- PropertyFeatures: Public Transit, School, Clear View
| School Name | Type | Grades | Catchment | Distance |
|---|---|---|---|---|
| {{ item.school_type }} | {{ item.school_grades }} | {{ item.is_catchment? 'In Catchment': '' }} | {{ item.distance }} |



































