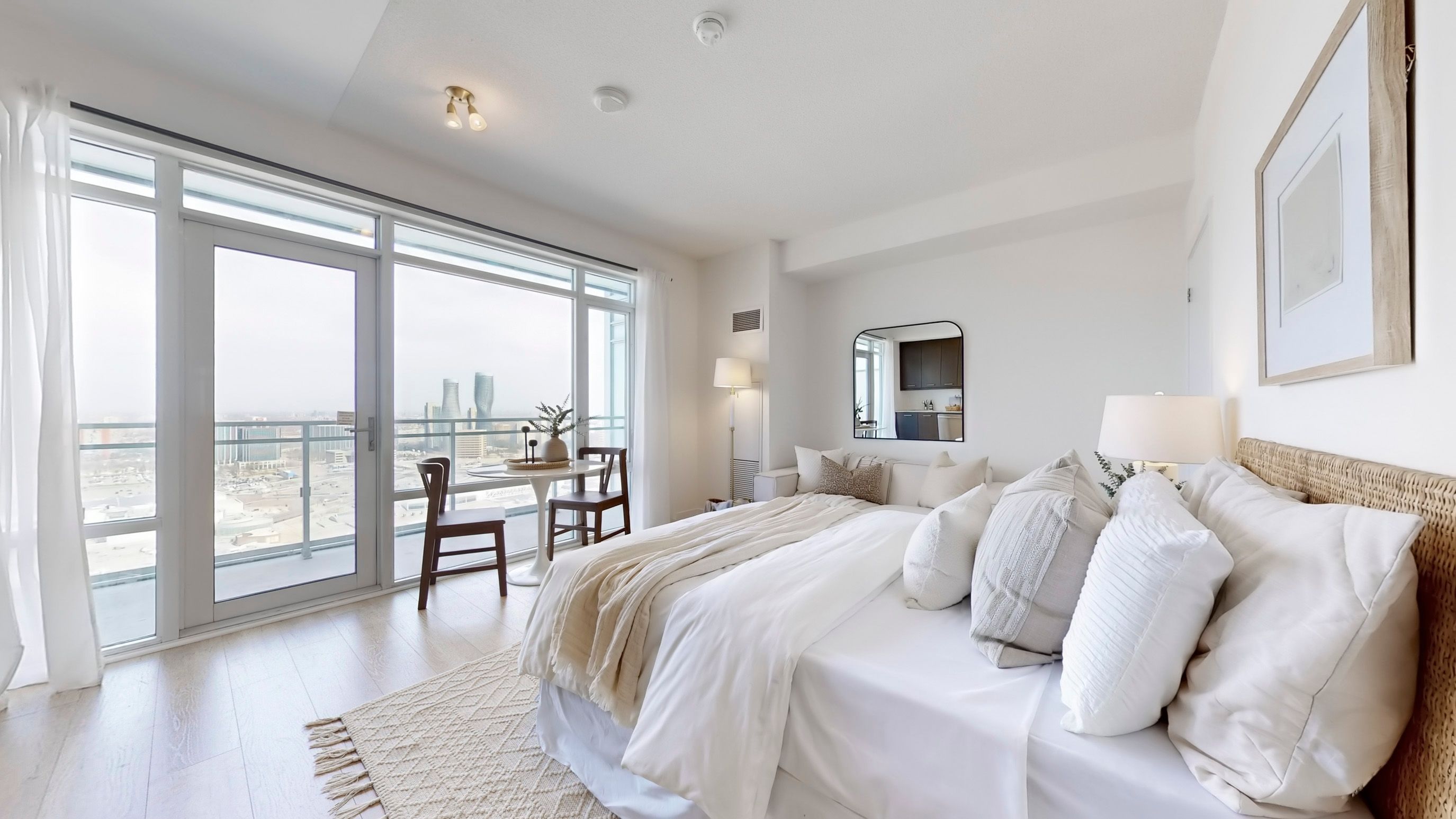$459,800
#2601 - 360 Square One Drive, Mississauga, ON L5B 0G7
City Centre, Mississauga,
















































 Properties with this icon are courtesy of
TRREB.
Properties with this icon are courtesy of
TRREB.![]()
Meticulously Renovated Bachelor Suite With High Ceiling Available For Sale At The Limelight Condos In Mississauga's City Centre. Spacious And Functioning Floor Plan with Large Floor to Ceiling Windows Welcome Natural Lights Throughout The Day. Large Open Balcony (86 sq.ft.) With Unobstructed City Views. Full Sized Stainless Steel Appliances With Modern Granite Counters, Backsplash For Home Cooking. Lots Of Closets and Storage Spaces Throughout The Property (Enterance, Next to Washer/Dryer, and Living Room).Upgrades: New Laminate Flooring, Ceiling Light Fixtures and Faucets!Great Amenities Include Concierge, Party Room, Media Room, Gym, Full Size Basketball Court, and More.Literally Steps to Square One Shopping Mall, Highway 403 & 401, Sheridan College, Cinema, Restaurants and More. This Is The Best Location In Mississauga. 1 Underground Parking Spot and 1 Locker Included.
- HoldoverDays: 60
- Architectural Style: Apartment
- Property Type: Residential Condo & Other
- Property Sub Type: Condo Apartment
- GarageType: Underground
- Directions: Living Arts & Square One Dr
- Tax Year: 2025
- Parking Total: 1
- WashroomsType1: 1
- WashroomsType1Level: Main
- Interior Features: Carpet Free
- Cooling: Central Air
- HeatSource: Gas
- HeatType: Forced Air
- LaundryLevel: Main Level
- ConstructionMaterials: Concrete
| School Name | Type | Grades | Catchment | Distance |
|---|---|---|---|---|
| {{ item.school_type }} | {{ item.school_grades }} | {{ item.is_catchment? 'In Catchment': '' }} | {{ item.distance }} |

















































