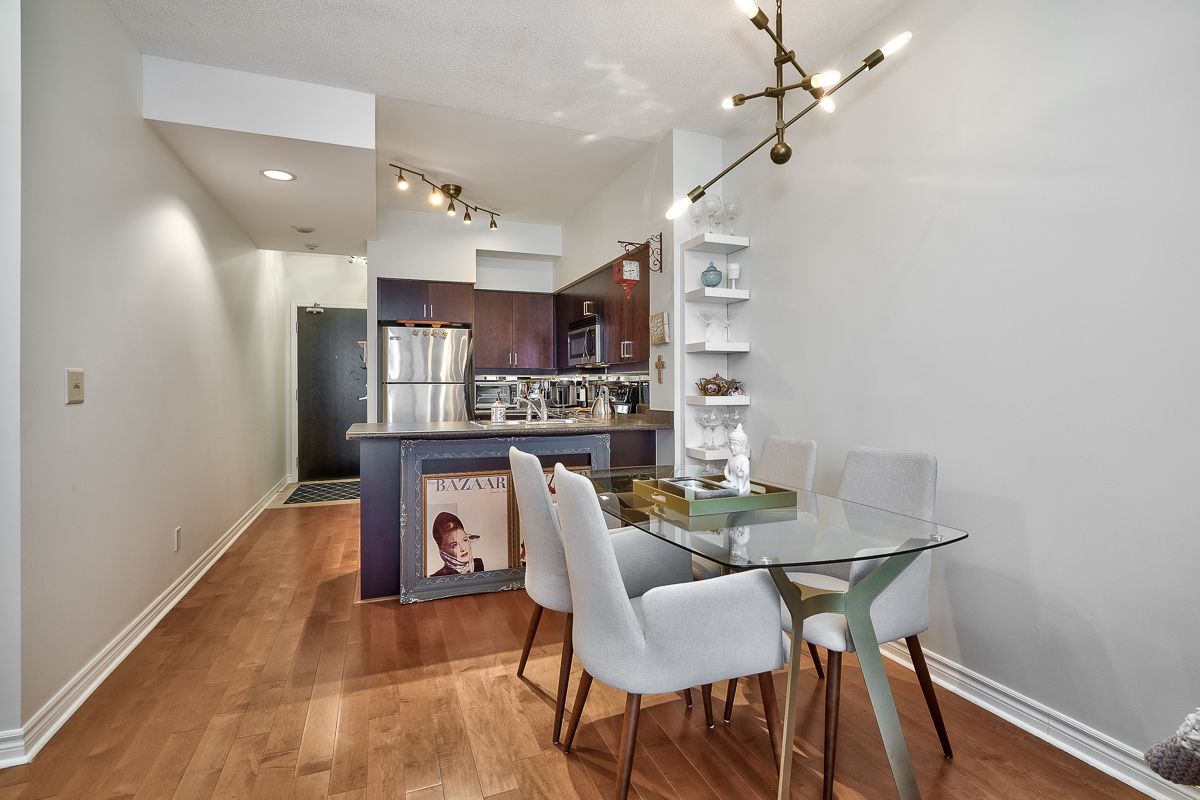$497,800
$11,200#1307 - 388 Prince Of Wales Drive, Mississauga, ON L5B 0A1
City Centre, Mississauga,









































 Properties with this icon are courtesy of
TRREB.
Properties with this icon are courtesy of
TRREB.![]()
Welcome Home To This Stunning One Bedroom Condo At The Luxurious One Park Tower By Daniels. Gorgeous Suite Features A Functional Layout, 9 Foot Ceilings, Hardwood Floors, Under Cabinet Lighting, Stainless Steel Appliances, Upgraded Light Fixtures, New Blinds In Bedroom With Walk In Closet & Spectacular Views On Your Balcony For Relaxing Days/Nights. Parking And Locker Conveniently Located Together And Extra LARGE Locker! (Parking/Locker Located At P2/Spot 178) Steps/Minutes Away To Square One, Celebration Square, Restaurants, Transit, Go Station & All Major Highways. Amenities Include: 24 Hour Concierge, Indoor Pool, Billiards Room, Virtual Golf, Party Room, Theatre Room, Rooftop Garden, Plus Much More! ***Floor Plan Attached & Unit Shows Great!***
- HoldoverDays: 120
- Architectural Style: Apartment
- Property Type: Residential Condo & Other
- Property Sub Type: Condo Apartment
- GarageType: Underground
- Directions: Burnhamthorpe Road West, Make A Right Onto Confederation Parkway Heading North, Make A Right Onto Prince Of Wales Drive, And It's The First Entrance On Your Right.
- Tax Year: 2024
- Parking Features: Underground
- Parking Total: 1
- WashroomsType1: 1
- WashroomsType1Level: Main
- BedroomsAboveGrade: 1
- Cooling: Central Air
- HeatSource: Gas
- HeatType: Forced Air
- LaundryLevel: Main Level
- ConstructionMaterials: Brick, Concrete
- Parcel Number: 198340164
- PropertyFeatures: Clear View, Library, Public Transit, Rec./Commun.Centre, School, Park
| School Name | Type | Grades | Catchment | Distance |
|---|---|---|---|---|
| {{ item.school_type }} | {{ item.school_grades }} | {{ item.is_catchment? 'In Catchment': '' }} | {{ item.distance }} |










































