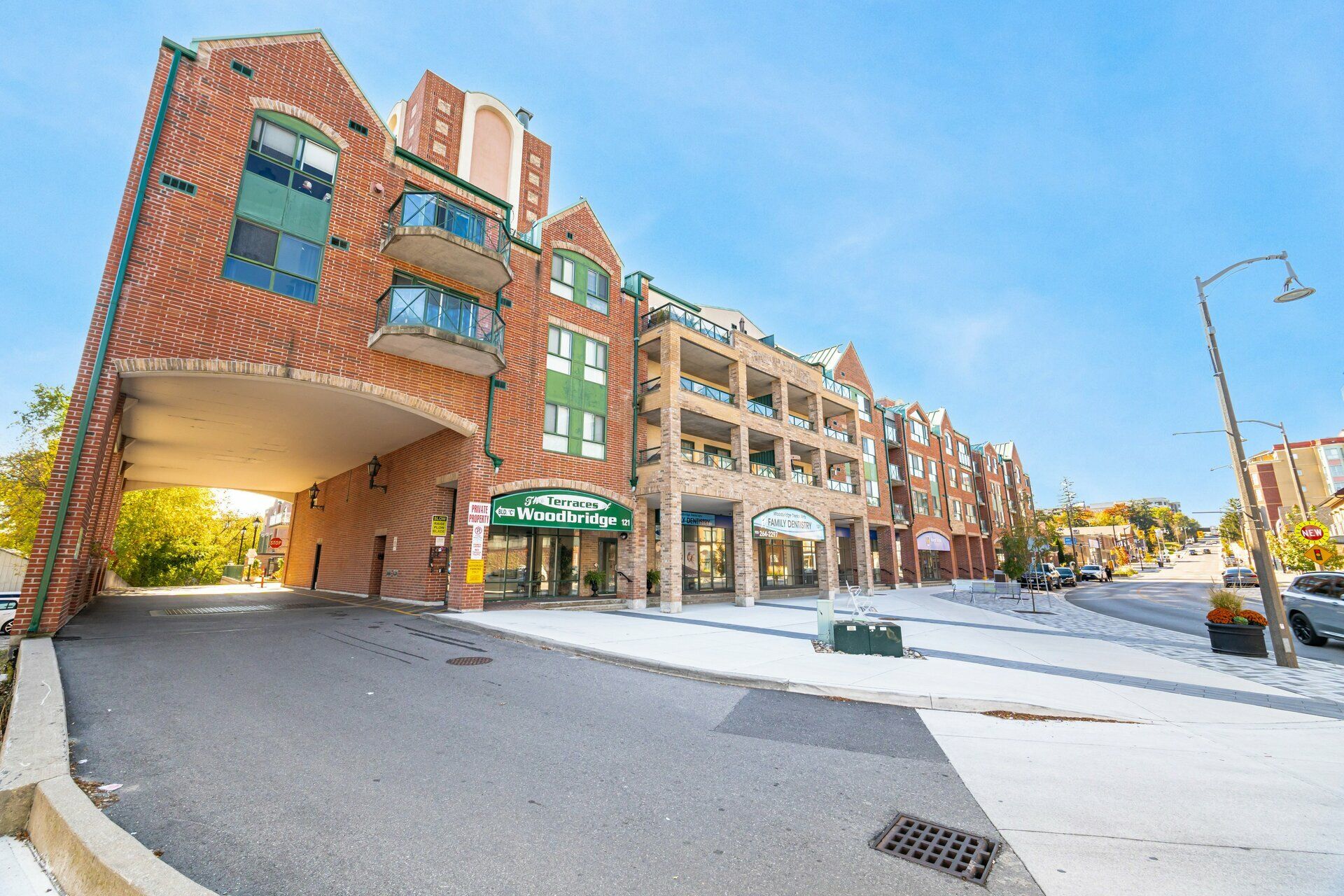$624,900
#307 - 121 Woodbridge Avenue, Vaughan, ON L4L 9E3
West Woodbridge, Vaughan,


































 Properties with this icon are courtesy of
TRREB.
Properties with this icon are courtesy of
TRREB.![]()
Spacious 1-bedroom + den condo in the heart of Market Lane! This beautifully designed unit offers an open-concept layout with ample natural light, perfect for modern living. The den is ideal for a home office or additional living space. The unit includes 1 bathroom, parking, and a locker for added convenience. Located in a quiet, well-maintained building, this condo is just steps away from all essential amenities, including shops, dining, parks, and public transit. Enjoy urban living with easy access to everything you need, all in a serene and peaceful environment.
- HoldoverDays: 180
- Architectural Style: Apartment
- Property Type: Residential Condo & Other
- Property Sub Type: Condo Apartment
- GarageType: Underground
- Tax Year: 2024
- Parking Features: Underground
- ParkingSpaces: 1
- Parking Total: 1
- WashroomsType1: 1
- WashroomsType1Level: Flat
- BedroomsAboveGrade: 1
- BedroomsBelowGrade: 1
- Cooling: Central Air
- HeatSource: Gas
- HeatType: Forced Air
- ConstructionMaterials: Brick, Concrete
| School Name | Type | Grades | Catchment | Distance |
|---|---|---|---|---|
| {{ item.school_type }} | {{ item.school_grades }} | {{ item.is_catchment? 'In Catchment': '' }} | {{ item.distance }} |



































