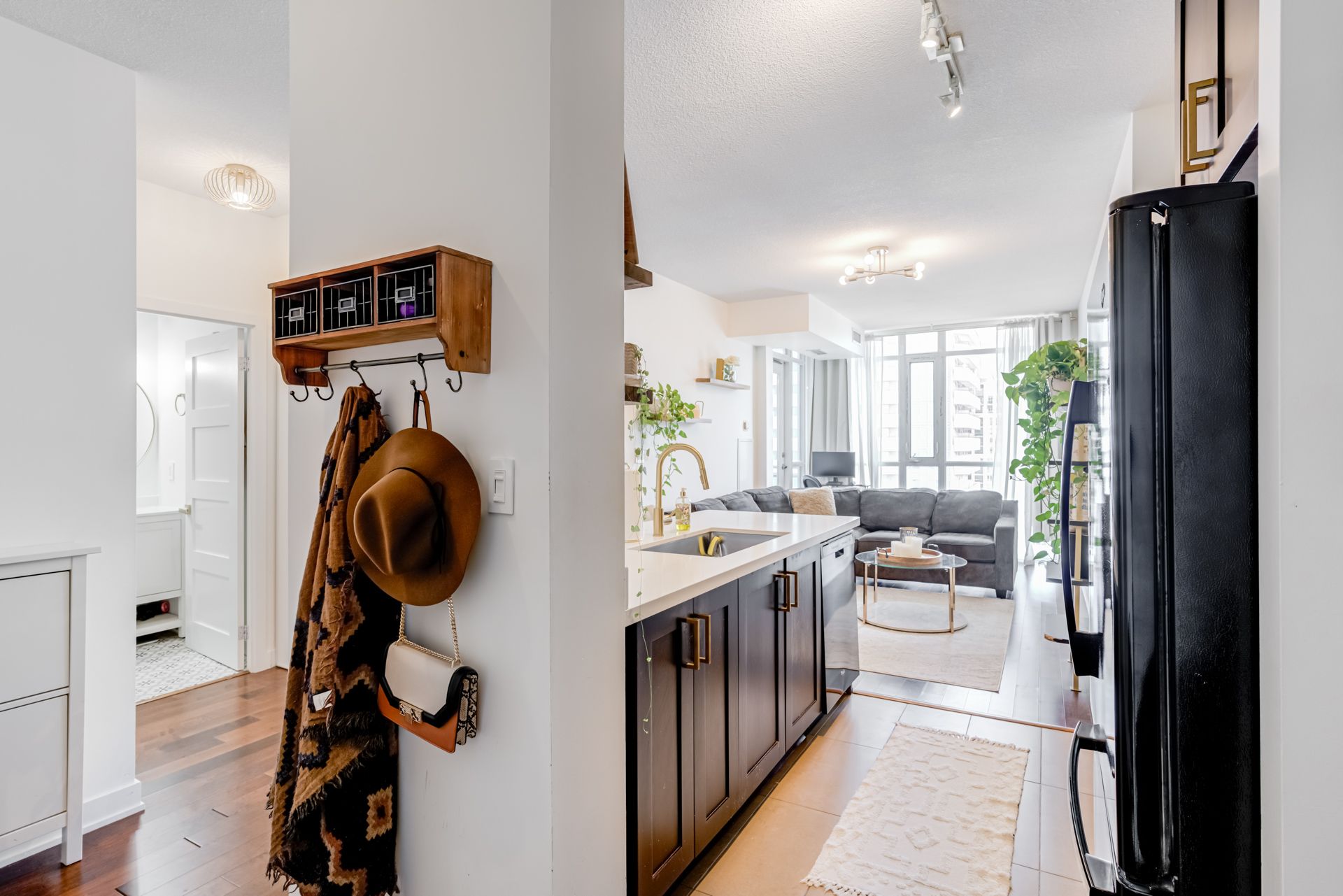$479,999
$10,000#2401 - 4065 Brickstone Mews, Mississauga, ON L5B 0G3
City Centre, Mississauga,





























 Properties with this icon are courtesy of
TRREB.
Properties with this icon are courtesy of
TRREB.![]()
Discover modern comfort and unbeatable convenience in this exceptional property! Step into a recently renovated bathroom featuring a luxurious deep tub perfect for soaking away the day. Solid core doors provide outstanding noise resistance, ensuring peace and privacy throughout. The kitchen dazzles with all-new quartz countertops, a chic backsplash, and a deep sink, paired with fresh light fixtures and stylish accent walls that elevate every room with contemporary flair. Ideally situated, this home is just a short walk from Square One City Centre, where premier shopping, lively entertainment, and everyday amenities await. Commuting is a breeze with easy access to public transit and major highways, and you're only 15 minutes from Toronto Pearson Airport perfect for travel or hosting visitors. But the perks don't stop there! Enjoy an array of top-tier amenities, including a gym, sauna, games room, billiards, and a refreshing indoor pool. Stay connected in the Internet café or unwind in the music room. The 4th-floor terrace offers a fantastic space for leisure, letting you relax outdoors or let your pets stretch their legs in style. This property is designed for a vibrant, low-maintenance lifestyle. Blending fresh upgrades with a prime location and resort-style features, this home is a rare find. Whether you're a busy professional, a frequent traveler, or simply seeking a space that has it all, this is your chance to live the good life. Schedule a tour today and see why this gem wont last long!
- HoldoverDays: 30
- Architectural Style: Apartment
- Property Type: Residential Condo & Other
- Property Sub Type: Condo Apartment
- GarageType: Underground
- Directions: Burhamthorpe to Brickstone Mews
- Tax Year: 2024
- Parking Features: Underground
- ParkingSpaces: 1
- Parking Total: 1
- WashroomsType1: 1
- WashroomsType1Level: Flat
- BedroomsAboveGrade: 1
- Cooling: Central Air
- HeatSource: Gas
- HeatType: Forced Air
- LaundryLevel: Main Level
- ConstructionMaterials: Brick
| School Name | Type | Grades | Catchment | Distance |
|---|---|---|---|---|
| {{ item.school_type }} | {{ item.school_grades }} | {{ item.is_catchment? 'In Catchment': '' }} | {{ item.distance }} |






























