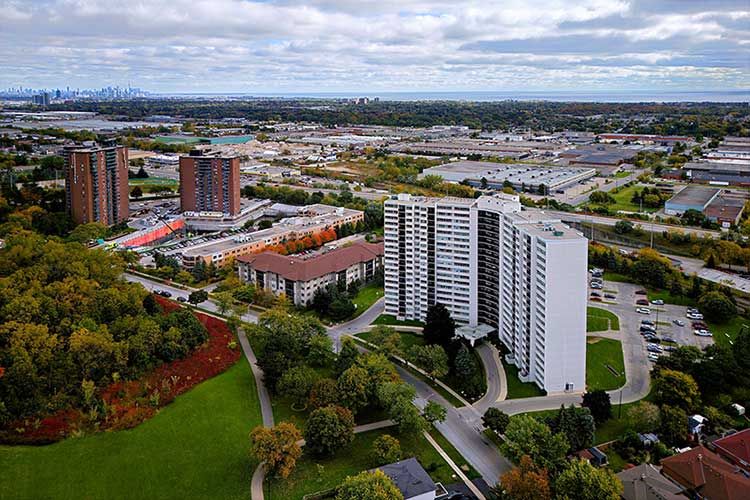$499,500
#903 - 530 Lolita Gardens, Mississauga, ON L5A 3T2
Mississauga Valleys, Mississauga,








































 Properties with this icon are courtesy of
TRREB.
Properties with this icon are courtesy of
TRREB.![]()
Welcome to this well-maintained 3-bedroom, 1-bathroom condo located in the highly sought-after Mississauga Valley neighborhood. This bright and airy unit offers plenty of space for families, first-time buyers, or downsizers looking for comfort and convenience. The open-concept living and dining area is perfect for entertaining, while the generously sized bedrooms provide ample room for relaxation. Professionally renovated bathroom, new windows (2023), upgraded balcony (2023) and new exterior stucco on building (2023) Enjoy the perks of this great building with top-tier amenities, including a fitness center, party room, and indoor pool. The condo's central location is unbeatable - just minutes from Square One, public transit, schools, parks, and major highways. Whether you're commuting, shopping, or dining out, everything you need is right at your doorstep! Don't miss out on this fantastic opportunity to live in the vibrant community of Mississauga Valley. Schedule a showing today!
- HoldoverDays: 60
- Architectural Style: Apartment
- Property Type: Residential Condo & Other
- Property Sub Type: Condo Apartment
- GarageType: Underground
- Tax Year: 2024
- Parking Total: 1
- WashroomsType1: 1
- WashroomsType1Level: Main
- BedroomsAboveGrade: 3
- Interior Features: Sauna
- Cooling: Wall Unit(s)
- HeatSource: Gas
- HeatType: Water
- ConstructionMaterials: Brick
| School Name | Type | Grades | Catchment | Distance |
|---|---|---|---|---|
| {{ item.school_type }} | {{ item.school_grades }} | {{ item.is_catchment? 'In Catchment': '' }} | {{ item.distance }} |









































