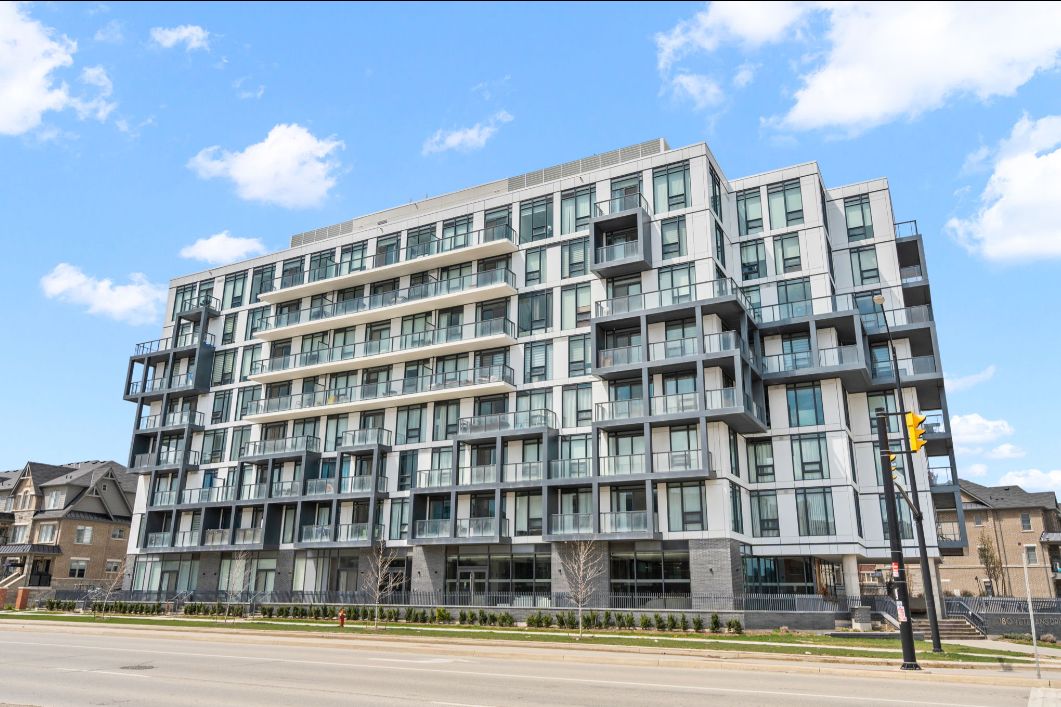$599,990
#806 - 180 Veterans Drive, Brampton, ON L7A 5G7
Northwest Brampton, Brampton,































 Properties with this icon are courtesy of
TRREB.
Properties with this icon are courtesy of
TRREB.![]()
Welcome To The Stunning One-Of-A-Kind M Condos By Primont Homes. This Stunning 2 Bed/2 Bath Unit With Over 800 Sq Ft Of Quality High-End Finishes. This Unique 10Ft Ceiling Unit Is Open, Bright & Spacious. Floor Plan Offers A Sleek Kitchen W/ Quartz Counters & S/S Appliances. The Living Space Is Rich With Sunlight & Access To The Large Balcony W/ Stunning Views. Primary Bedroom Features Floor/Ceiling Windows, W/I Closet And Chic Ensuite. Building Amenities Feature Gym, Meeting Room, Visitors Parking & Electrical Car Charging Station. Located In A Vibrant Community Near Mt Pleasant Go St., Transit, Shopping, Groceries, Easy Access To Hwy 401 For Those Who Commute. Don't Miss Your Chance To Own This Beauty. Will Not Last!
- HoldoverDays: 90
- Architectural Style: Apartment
- Property Type: Residential Condo & Other
- Property Sub Type: Condo Apartment
- GarageType: Underground
- Directions: Veterans Dr/ Sandalwood Pkwy
- Tax Year: 2024
- Parking Features: Underground
- ParkingSpaces: 1
- Parking Total: 2
- WashroomsType1: 1
- WashroomsType1Level: Main
- WashroomsType2: 1
- WashroomsType2Level: Main
- BedroomsAboveGrade: 2
- Interior Features: Other
- Cooling: Central Air
- HeatSource: Gas
- HeatType: Forced Air
- LaundryLevel: Main Level
- ConstructionMaterials: Concrete, Stone
- Parcel Number: 201010073
- PropertyFeatures: Greenbelt/Conservation, Park, Public Transit, Ravine, Rec./Commun.Centre, School
| School Name | Type | Grades | Catchment | Distance |
|---|---|---|---|---|
| {{ item.school_type }} | {{ item.school_grades }} | {{ item.is_catchment? 'In Catchment': '' }} | {{ item.distance }} |
































