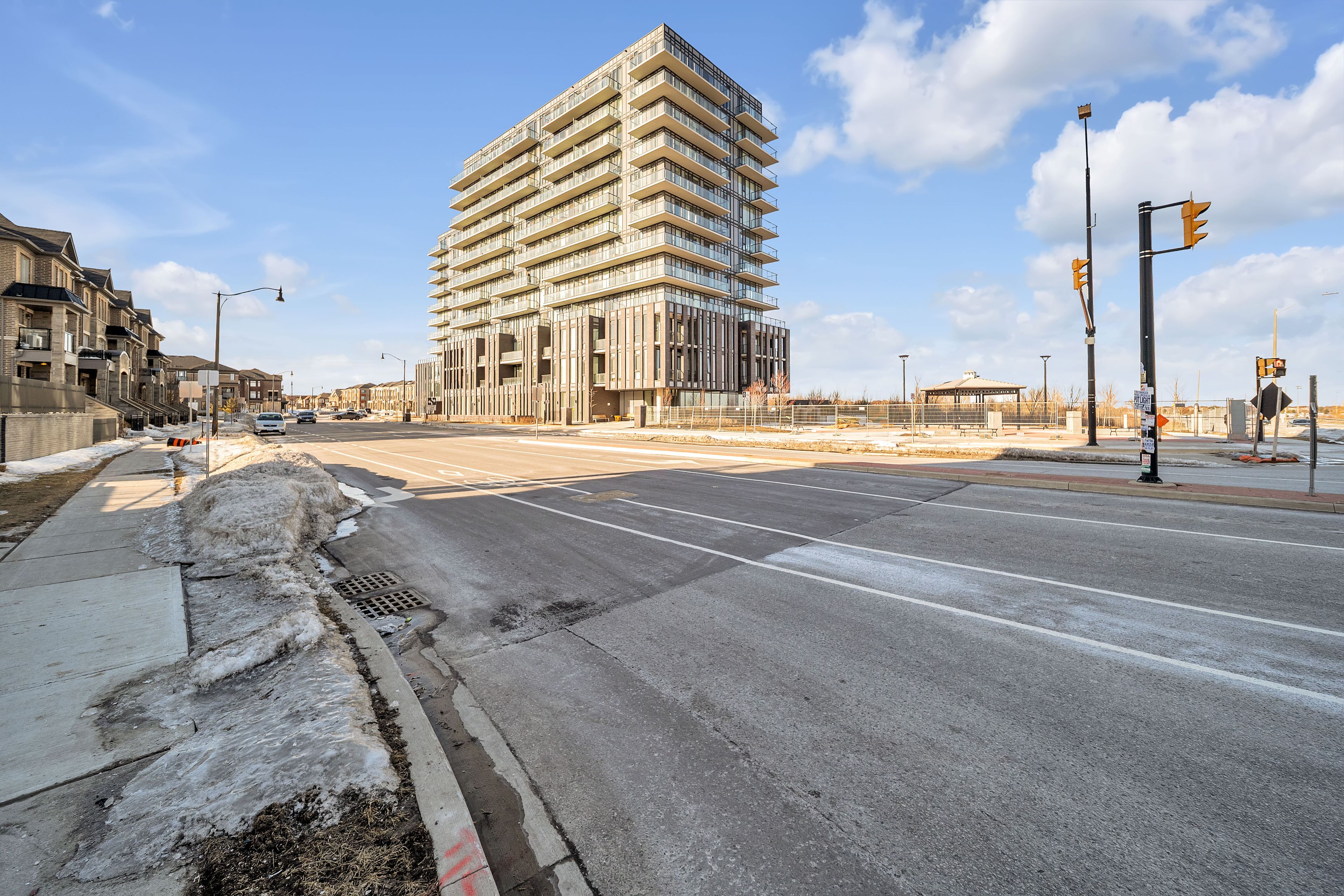$599,900
#907 - 215 Veterans Drive, Brampton, ON L7A 4S6
Northwest Brampton, Brampton,














































 Properties with this icon are courtesy of
TRREB.
Properties with this icon are courtesy of
TRREB.![]()
Welcome to this exquisite 2-bedroom, 2-bathroom condo unit situated on a 9th floor, offering spectacular unobstructed south-east views overlooking a scenic ravine, pond, and sports park. Amazing views from all bedrooms and living room. Enjoy scenic views from private large balcony. Located in one of Brampton's most sought-after communities, this modern and spacious condo combines contemporary design, luxurious amenities, and an unbeatable location to offer you the perfect home or investment opportunity. Located in a prime area of Brampton, this condo offers ultimate convenience with Brampton Transit right at your doorstep, ensuring easy commuting across the city. The building is also within walking distance to a plaza featuring a grocery store, doctors office, pharmacy, and more, making your day-to-day errands a breeze. Additionally, the condo is conveniently located close to Highway 400, allowing for quick access to major routes across the GTA. For those who commute to Toronto or nearby cities, the Mount Pleasant GO Station is just minutes away, offering fast and efficient transportation options.
- HoldoverDays: 90
- Architectural Style: Apartment
- Property Type: Residential Condo & Other
- Property Sub Type: Condo Apartment
- GarageType: Underground
- Directions: North/East
- Tax Year: 2025
- Parking Total: 1
- WashroomsType1: 1
- WashroomsType1Level: Main
- WashroomsType2: 1
- WashroomsType2Level: Main
- BedroomsAboveGrade: 2
- Interior Features: Carpet Free, Auto Garage Door Remote
- Cooling: Central Air
- HeatSource: Gas
- HeatType: Forced Air
- ConstructionMaterials: Brick, Concrete
| School Name | Type | Grades | Catchment | Distance |
|---|---|---|---|---|
| {{ item.school_type }} | {{ item.school_grades }} | {{ item.is_catchment? 'In Catchment': '' }} | {{ item.distance }} |















































