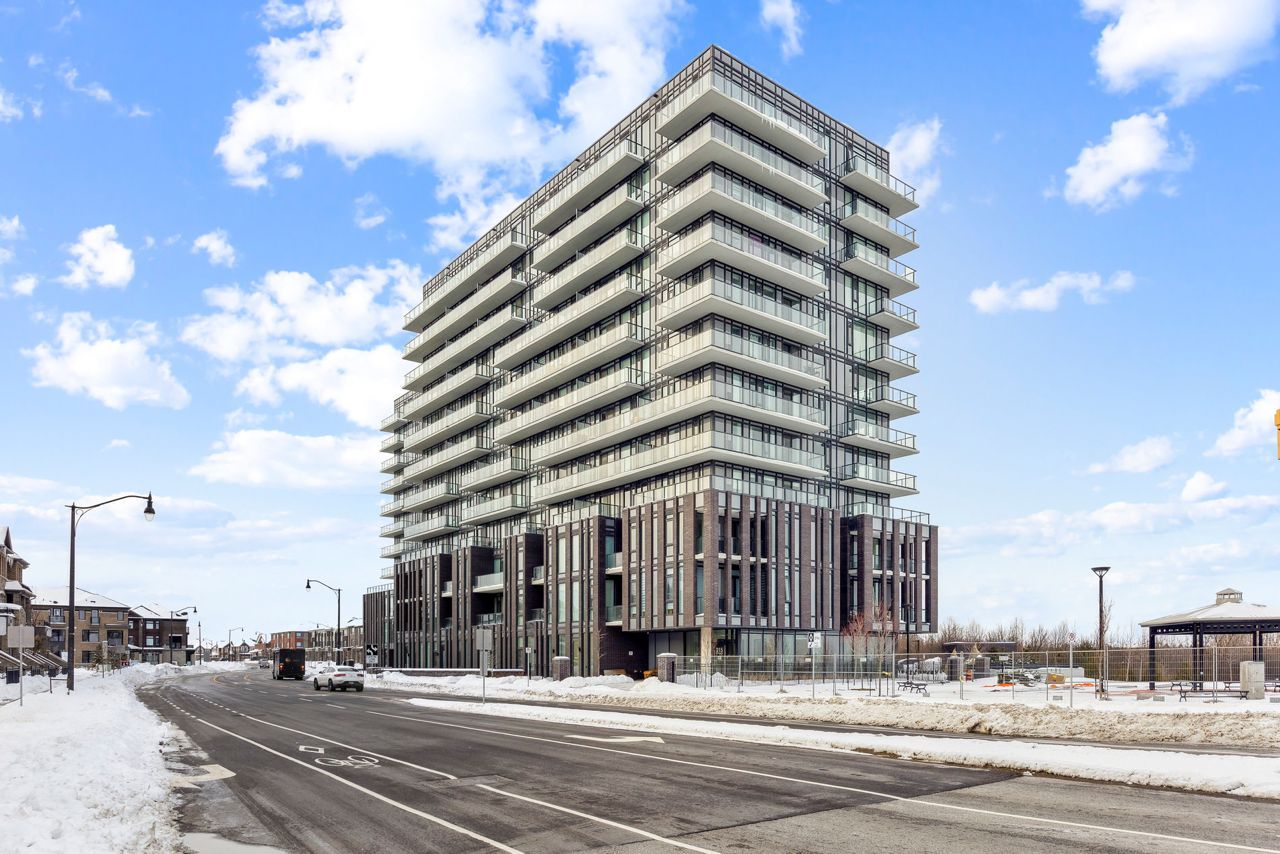$589,900
#806 - 215 veterans Drive, Brampton, ON L7A 5L6
Northwest Brampton, Brampton,











 Properties with this icon are courtesy of
TRREB.
Properties with this icon are courtesy of
TRREB.![]()
WELCOME TO THIS BEAUTIFUL OPEN CONCEPT 2 BEDROOM + 2 FULL BATHROOMS CONDO. ENJOY THE SUN-FILLED ROOMS FEATURING FLOOR-TO-CEILING WINDOWS, 9FT CEILINGS WITH A CLEAR VIEW FROM AN EXTENDED BALCONY STRETCHING ON THE NE SIDE OF THE UNIT. THE KITCHEN FEATURES ALL STAINLESS STEEL APPLIANCES W/ GRANITE COUNTERS COMPLIMENTED BY LIGHT BUT MODERN LAMINATE THROUGHOUT THE UNIT. CONVENIENT PARKING SPACE LOCATED ON THE A LEVEL WITH A STORAGE LOCKER INCLUDED.5 MINUTED AWAY FROM MOUNT PLEASANT GO AND STEPS AWAY FROM PUBLIC TRANSIT/AMENITIES (GROCERY STORE, BANKS, GAS STATION).
- HoldoverDays: 90
- Architectural Style: Apartment
- Property Type: Residential Condo & Other
- Property Sub Type: Common Element Condo
- GarageType: Underground
- Directions: SANDALWOOD PARKWAY & VETERANS DRIVE
- Tax Year: 2024
- Parking Total: 1
- WashroomsType1: 2
- WashroomsType1Level: Main
- WashroomsType2Level: Main
- BedroomsAboveGrade: 2
- Interior Features: Carpet Free
- Cooling: Central Air
- HeatSource: Gas
- HeatType: Forced Air
- ConstructionMaterials: Brick, Concrete
| School Name | Type | Grades | Catchment | Distance |
|---|---|---|---|---|
| {{ item.school_type }} | {{ item.school_grades }} | {{ item.is_catchment? 'In Catchment': '' }} | {{ item.distance }} |












