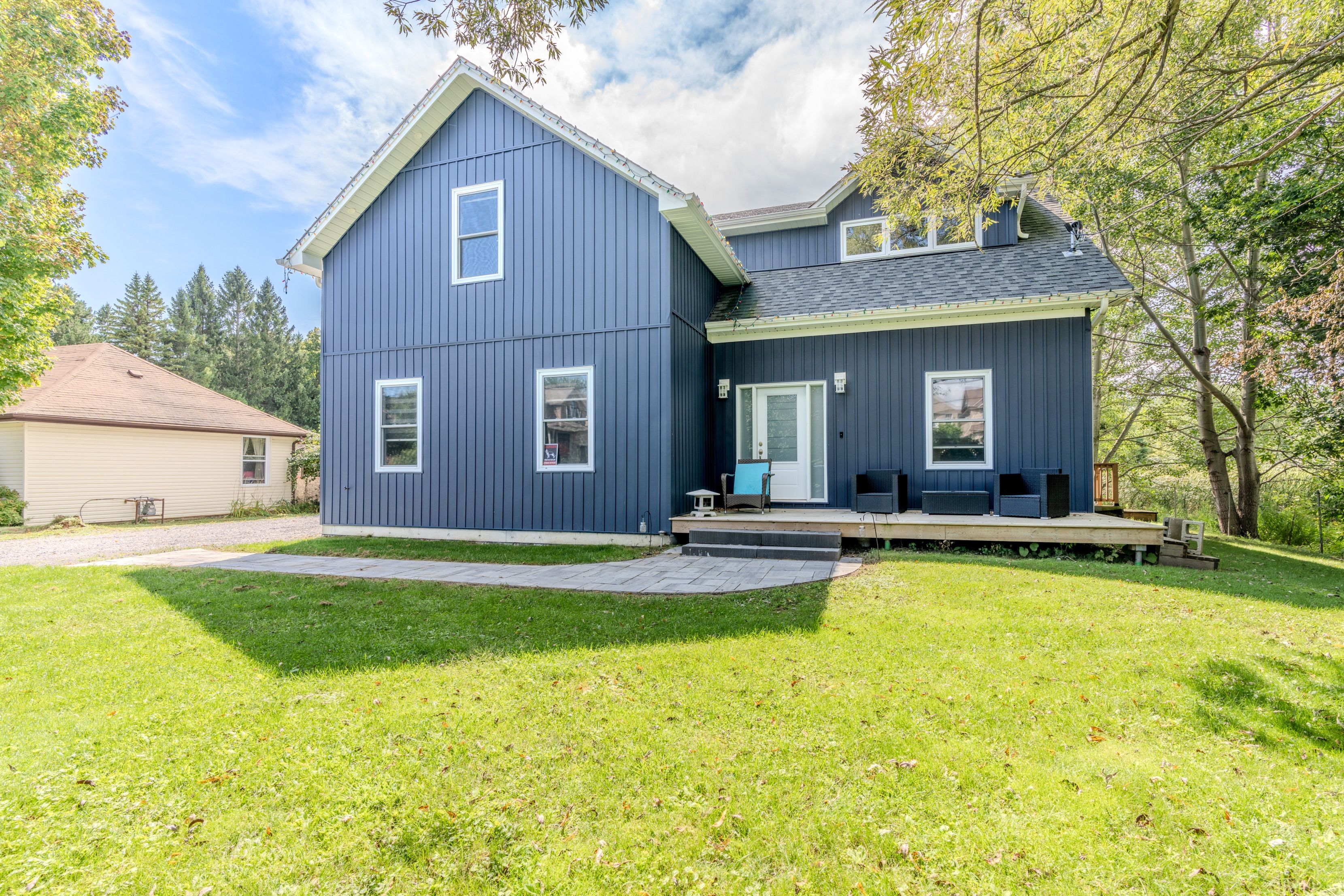$1,249,888
$50,0123388 Courtice Road, Clarington, ON L1E 2L7
Courtice, Clarington,

































 Properties with this icon are courtesy of
TRREB.
Properties with this icon are courtesy of
TRREB.![]()
5 reasons you will love this beautiful home; 1) 2700 sq ft Custom-Built, 4 Years New, just move in and unpack. This beautifully custom built 4-bedroom home boasts modern features, amenities and craftsmanship. 2) Prime Location situated just a short walk to schools and Rec Centre. 3) Large Estate Lot With Privacy- enjoy this serene country setting offering the perfect retreat from city life. 4) Open Concept design with Vaulted Ceilings- expansive and airy living spaces create a welcoming atmosphere for both relaxation and entertaining. 5) Outdoor Paradise- step out onto the huge party deck, surrounded by babbling brook, green space, fire pit & mancave. Perfect for enjoying a backyard marshmellow roast. This home is a perfect blend of country privacy and comfort, with the convenience and luxury of being in town. Don't miss your chance to own this rare combination.....Bonus * 2000 SQ FT Storage Space Under House
- HoldoverDays: 120
- Architectural Style: 2-Storey
- Property Type: Residential Freehold
- Property Sub Type: Detached
- DirectionFaces: West
- GarageType: Detached
- Directions: Courtice Rd / Nash Rd
- Tax Year: 2024
- Parking Features: Private, Private Double
- ParkingSpaces: 8
- Parking Total: 9
- WashroomsType1: 1
- WashroomsType1Level: Second
- WashroomsType2: 1
- WashroomsType2Level: Main
- BedroomsAboveGrade: 4
- Fireplaces Total: 1
- Interior Features: Countertop Range, Storage, Water Heater Owned
- Basement: Partial Basement
- Cooling: Central Air
- HeatSource: Gas
- HeatType: Forced Air
- LaundryLevel: Main Level
- ConstructionMaterials: Board & Batten , Vinyl Siding
- Exterior Features: Deck, Lighting, Privacy, Backs On Green Belt
- Roof: Asphalt Shingle, Shingles
- Sewer: Septic
- Foundation Details: Poured Concrete
- Topography: Level
- Parcel Number: 267000259
- LotSizeUnits: Feet
- LotDepth: 280
- LotWidth: 90
- PropertyFeatures: Rec./Commun.Centre, School, Level
| School Name | Type | Grades | Catchment | Distance |
|---|---|---|---|---|
| {{ item.school_type }} | {{ item.school_grades }} | {{ item.is_catchment? 'In Catchment': '' }} | {{ item.distance }} |


































