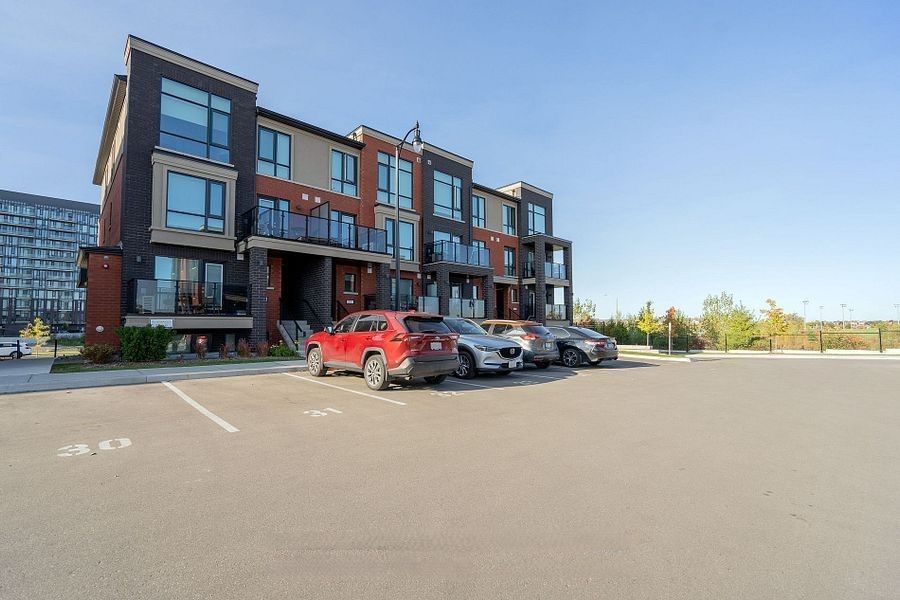$650,000
#8 - 65 Romilly Avenue, Brampton, ON L7A 5L8
Northwest Brampton, Brampton,



















 Properties with this icon are courtesy of
TRREB.
Properties with this icon are courtesy of
TRREB.![]()
*ASSIGNMENT SALE* This immaculate, stacked townhouse features two spacious bedrooms and two bathrooms, open-concept kitchen , offering both style and functionality. The main floor is adorned with elegant hardwood flooring, and a private balcony provides the perfect space to unwind and enjoy the view. Ideally located, this home is just minutes from the Mount Pleasant GO Station, ensuring an easy commute. It is also within walking distance to schools, shopping plazas, and a variety of restaurants, making it a highly convenient and sought-after location. The seller is willing to forfeit & transfer $75,000 Deposit to the new Buyer.
- HoldoverDays: 90
- Architectural Style: 2-Storey
- Property Type: Residential Condo & Other
- Property Sub Type: Condo Townhouse
- Directions: Wanless dr and Creditview
- Tax Year: 2025
- ParkingSpaces: 1
- Parking Total: 1
- WashroomsType1: 1
- WashroomsType1Level: Second
- WashroomsType2: 1
- WashroomsType2Level: Third
- BedroomsAboveGrade: 2
- Interior Features: Other
- Cooling: Central Air
- HeatSource: Gas
- HeatType: Forced Air
- ConstructionMaterials: Brick
- PropertyFeatures: Library, Public Transit, Rec./Commun.Centre
| School Name | Type | Grades | Catchment | Distance |
|---|---|---|---|---|
| {{ item.school_type }} | {{ item.school_grades }} | {{ item.is_catchment? 'In Catchment': '' }} | {{ item.distance }} |




















