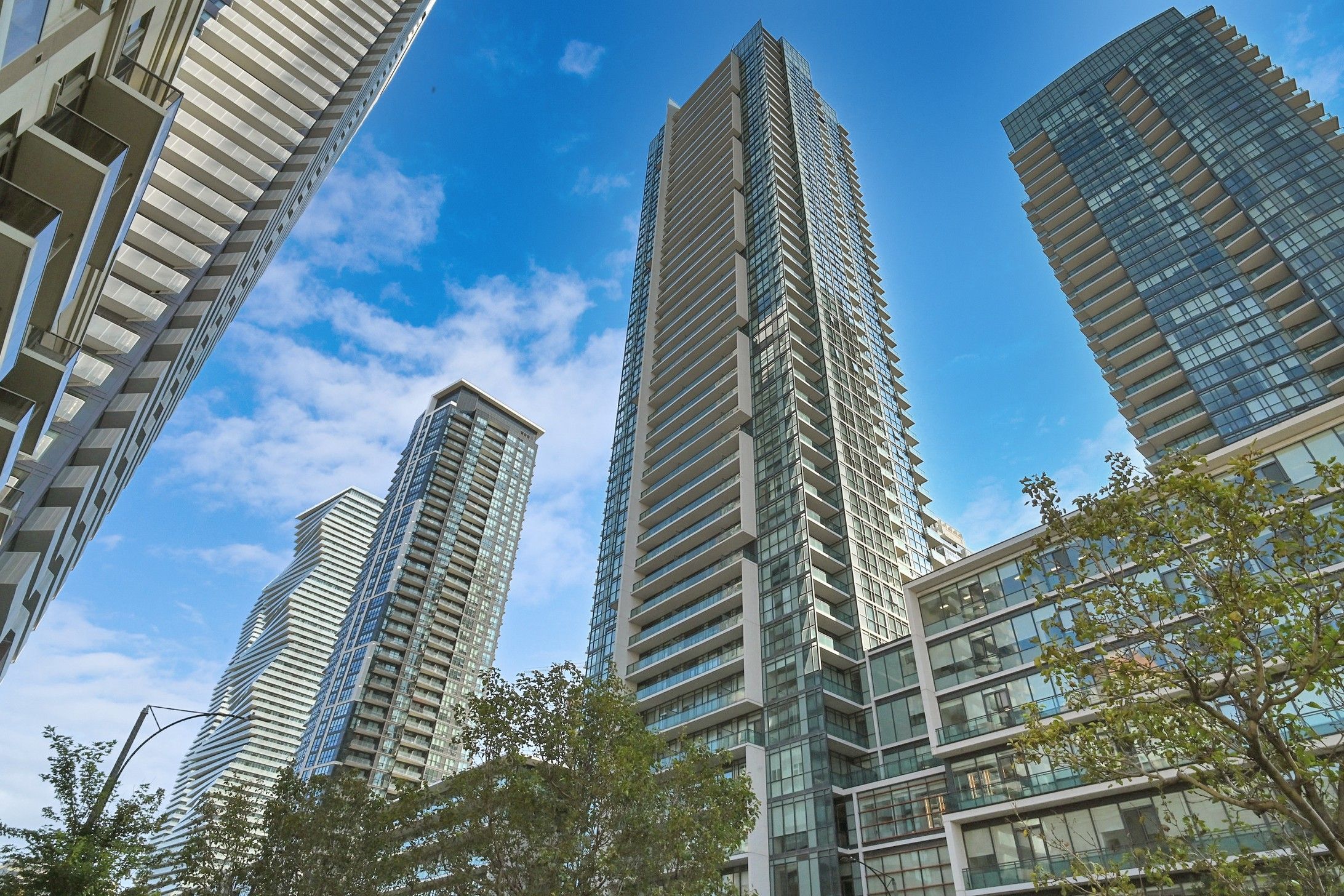$479,900
#2205 - 4070 Confederation Parkway, Mississauga, ON L5B 0E9
City Centre, Mississauga,



































 Properties with this icon are courtesy of
TRREB.
Properties with this icon are courtesy of
TRREB.![]()
Unobstructed Views, Luxurious 1 Bedroom, 1 Bathroom Unit with Parking and Locker Located In The Heart Of Mississauga at Prestigious Grand residences at Parkside Village, Floor To Ceiling Windows, New Updated Kitchen With Quartz Countertops and Matching Quartz Backsplash, New Updated Washroom With New Vanity, New Light Fixtures, Located just steps from Square One Shopping Centre, the City Transit Hub, and within walking distance to numerous restaurants, cafes, shops, and entertainment options, this condo offers an unbeatable location for city living. As a resident, you'll also have access to luxurious amenities including an indoor pool, games and recreation rooms, a media room, party room, and a fully-equipped gym. Whether you're relaxing or entertaining, this building has everything you need to live your best life. Don't miss out on this exceptional opportunity to live in one of Mississauga's most sought-after neighborhoods
- HoldoverDays: 90
- Architectural Style: Apartment
- Property Type: Residential Condo & Other
- Property Sub Type: Condo Apartment
- GarageType: Underground
- Directions: Burnhamthorpe/Confederation
- Tax Year: 2024
- Parking Features: Underground
- Parking Total: 1
- WashroomsType1: 1
- WashroomsType1Level: Flat
- BedroomsAboveGrade: 1
- Interior Features: Carpet Free
- Cooling: Central Air
- HeatSource: Gas
- HeatType: Forced Air
- LaundryLevel: Main Level
- ConstructionMaterials: Concrete
- Roof: Not Applicable
- Foundation Details: Not Applicable
- PropertyFeatures: Hospital, Library, Park, Place Of Worship, Public Transit, School
| School Name | Type | Grades | Catchment | Distance |
|---|---|---|---|---|
| {{ item.school_type }} | {{ item.school_grades }} | {{ item.is_catchment? 'In Catchment': '' }} | {{ item.distance }} |




































