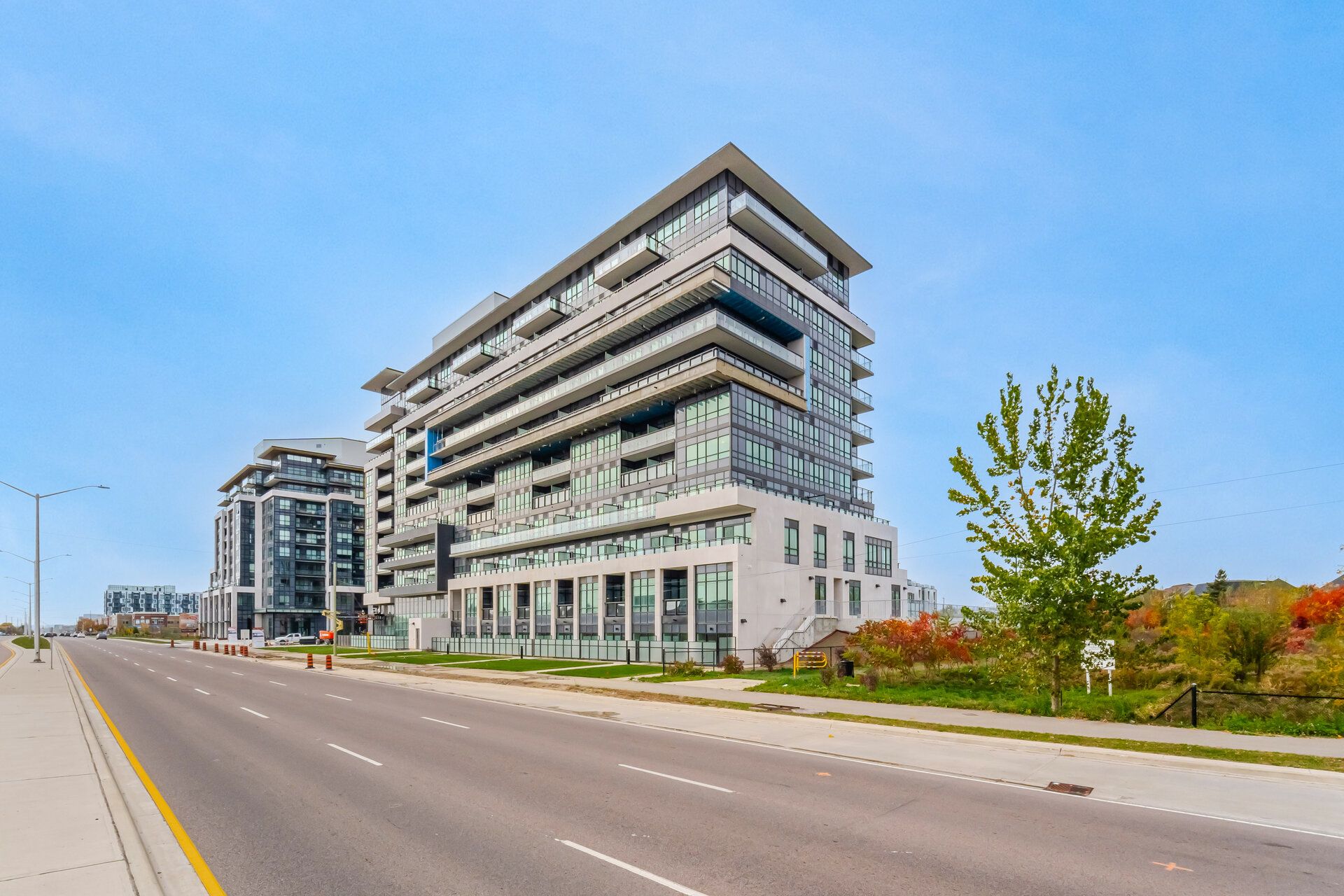$599,900
#212 - 395 Dundas Street, Oakville, ON L6M 4M2
1008 - GO Glenorchy, Oakville,


































 Properties with this icon are courtesy of
TRREB.
Properties with this icon are courtesy of
TRREB.![]()
Brand-new 1-bedroom + den, 2-bathroom never lived condo! Designed with a spacious open-concept layout and Soaring 10-foot ceilings. Large windows flood the space with natural light, highlighting the high-end finishes throughout. Located just steps from grocery stores, parks, and walking trails, and minutes from major highways (407/403), Oakville Trafalgar Memorial Hospital, and Oakville GO Station, this home provides exceptional convenience for both daily living and commuting. This luxury residence has a fitness centre, yoga/pilates studio, visitor parking, 24/7 Concierge and much more. **EXTRAS** Showings are welcome anytime, direct access keypad on the door.
- HoldoverDays: 90
- Architectural Style: Apartment
- Property Type: Residential Condo & Other
- Property Sub Type: Condo Apartment
- GarageType: Underground
- Directions: Neyagawa Blvd & Dundas St
- Tax Year: 2025
- Parking Features: Underground
- Parking Total: 1
- WashroomsType1: 1
- WashroomsType2: 1
- BedroomsAboveGrade: 1
- BedroomsBelowGrade: 1
- Interior Features: Carpet Free
- Cooling: Central Air
- HeatSource: Gas
- HeatType: Forced Air
- ConstructionMaterials: Concrete
| School Name | Type | Grades | Catchment | Distance |
|---|---|---|---|---|
| {{ item.school_type }} | {{ item.school_grades }} | {{ item.is_catchment? 'In Catchment': '' }} | {{ item.distance }} |



































