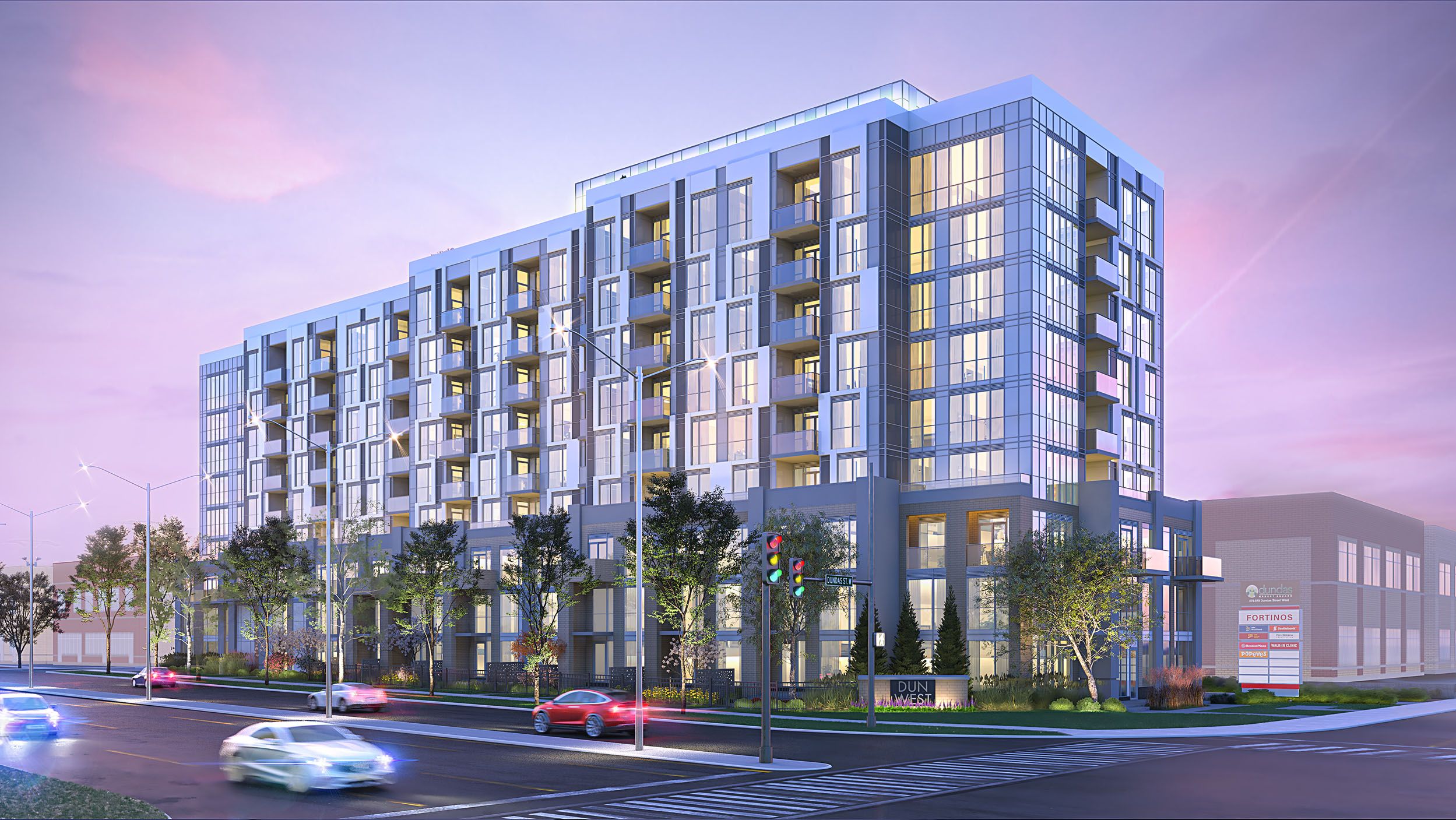$599,000
#309 - 509 Dundas St W Street, Oakville, ON L6M 5P4
1008 - GO Glenorchy, Oakville,




 Properties with this icon are courtesy of
TRREB.
Properties with this icon are courtesy of
TRREB.![]()
Welcome to Suite 309 at Dun West Condos! This thoughtfully designed unit offers the perfect blend of luxury, comfort, and convenience. Featuring a spacious 1+1 bedroom layout with a versatile den, two side-by-side underground parking spaces, a locker, and internet included (just bring your own router). High 9 ceilings, sleek stainless steel appliances, in-suite laundry, and a well-planned layout with a walk-out balcony from the living room make this space both stylish and functional. The den provides an ideal setup for a home office. Enjoy an array of premium amenities, including a fitness center, yoga studio, outdoor terrace, party rooms, concierge service, and 24/7 security. Located in a vibrant and growing Oakville community, you will have easy access to parks, scenic trails, golf courses, charming downtown shops, boutique stores, the waterfront, and quick connections to Toronto. As part of a well-planned master community, this condo offers an exceptional lifestyle for its future residents. A fantastic opportunity not to be missed!
- HoldoverDays: 90
- Architectural Style: Apartment
- Property Type: Residential Condo & Other
- Property Sub Type: Condo Apartment
- GarageType: Underground
- Tax Year: 2025
- Parking Total: 1
- WashroomsType1: 1
- BedroomsAboveGrade: 1
- BedroomsBelowGrade: 1
- Interior Features: Carpet Free
- Cooling: Central Air
- HeatSource: Other
- HeatType: Fan Coil
- ConstructionMaterials: Concrete, Stucco (Plaster)
| School Name | Type | Grades | Catchment | Distance |
|---|---|---|---|---|
| {{ item.school_type }} | {{ item.school_grades }} | {{ item.is_catchment? 'In Catchment': '' }} | {{ item.distance }} |





