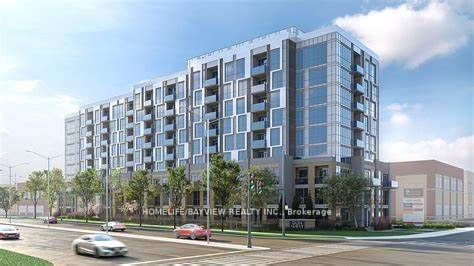$639,000
$20,000#201 - 509 Dundas Street, Oakville, ON L6M 5P4
1008 - GO Glenorchy, Oakville,
























 Properties with this icon are courtesy of
TRREB.
Properties with this icon are courtesy of
TRREB.![]()
Stunning 1 Bedroom Plus Den With Parking & Locker In Prime Boutique Low-Rise Dunwest Condos Built By Greenpark. 677 S.F. Plus 59 S.F. Balcony. Fully-Upgraded Neutral Decor With Laminate Floors, Smooth Ceilings, Stainless Steel Appliances, Quartz Counters, Breakfast Bar/Centre Island, 9 Foot Ceilings. Building Has Concierge, Exercise Room, Rooftop Patio, Yoga Room, Party Room, Etc. Prime Location Next To Supermarket, Restaurants, Transit, Walk To Top Schools, Trails, Minutes To Hwys 403 & 407. Excellent tenants month to month willing to stay.
- HoldoverDays: 90
- Architectural Style: Apartment
- Property Type: Residential Condo & Other
- Property Sub Type: Condo Apartment
- GarageType: Underground
- Directions: Fortinos plaza
- Tax Year: 2025
- Parking Features: Underground
- ParkingSpaces: 1
- Parking Total: 1
- WashroomsType1: 1
- WashroomsType1Level: Main
- BedroomsAboveGrade: 1
- BedroomsBelowGrade: 1
- Interior Features: Carpet Free
- Cooling: Central Air
- HeatSource: Gas
- HeatType: Forced Air
- LaundryLevel: Main Level
- ConstructionMaterials: Brick, Concrete
- PropertyFeatures: Clear View
| School Name | Type | Grades | Catchment | Distance |
|---|---|---|---|---|
| {{ item.school_type }} | {{ item.school_grades }} | {{ item.is_catchment? 'In Catchment': '' }} | {{ item.distance }} |

























