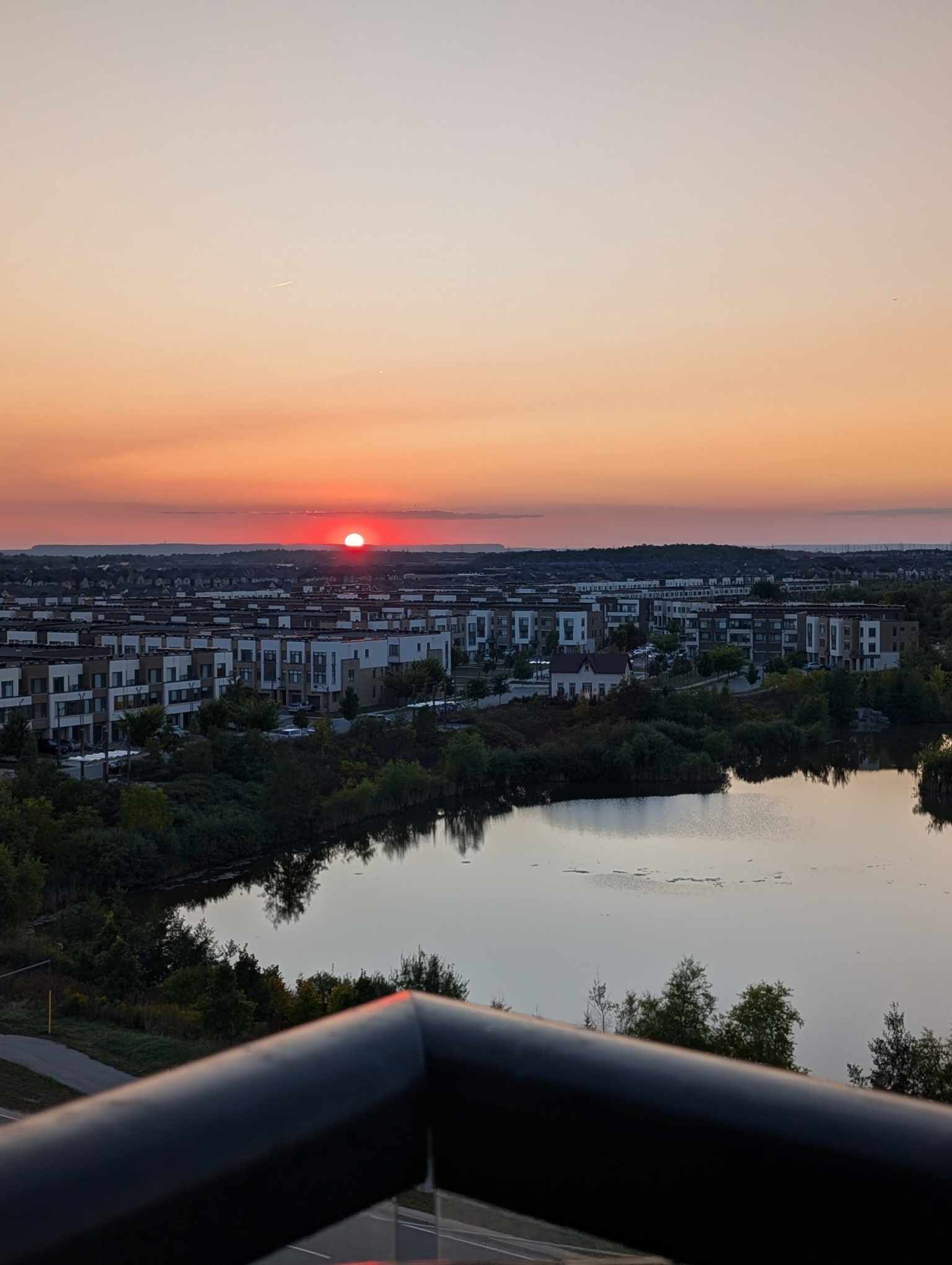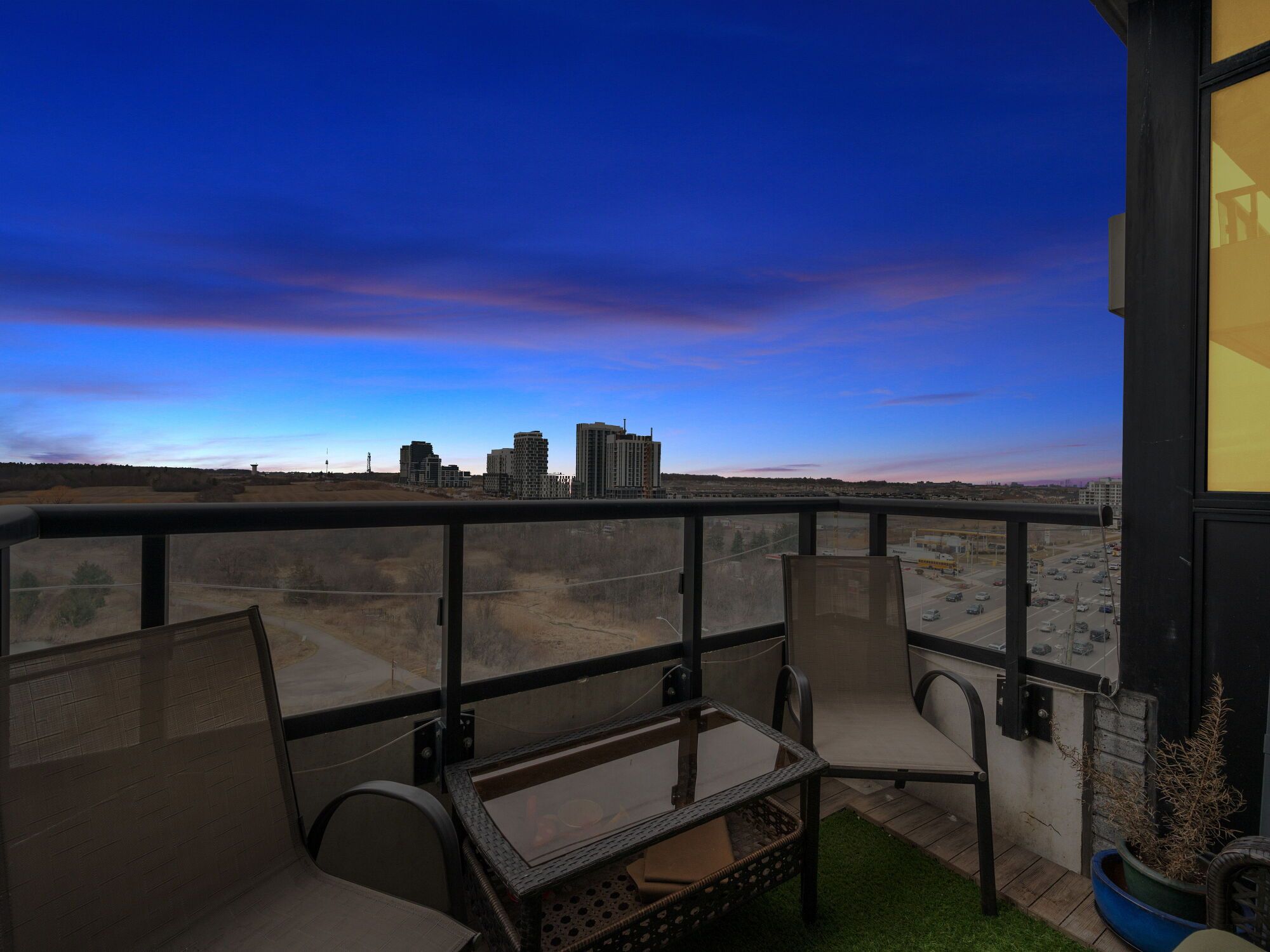$649,000
$30,000#714 - 2489 Taunton Road, Oakville, ON L6H 3R9
1015 - RO River Oaks, Oakville,


































 Properties with this icon are courtesy of
TRREB.
Properties with this icon are courtesy of
TRREB.![]()
Exceptional Condo with Unobstructed Views in Uptown Oakville! This stunning northwest-facing corner unit is a rare opportunity as it is one of approx. only 7-8 units in the entire development offering forever-unobstructed views of a tranquil pond. Enjoy breathtaking sunsets from the comfort of your home every. single. day. Located in the heart of Oakville's Uptown Core, this condo places you mere steps from restaurants, grocery stores, gyms, nature trails, schools, transit hubs, and everything else you need for a vibrant lifestyle. Inside, you'll find over $10,000 in upgrades that elevate this residence. Highlights include waterfall countertops, hexagon tile backsplash in the kitchen & washroom, under cabinet lighting, walk-in shower, premium engineered hardwood flooring, and upgraded cabinets, appliances, and fixtures throughout. This is a one-of-a-kind home combining luxury, convenience, and an unmatched location. Don't miss your chance to make it yours.
- HoldoverDays: 90
- Architectural Style: Apartment
- Property Type: Residential Condo & Other
- Property Sub Type: Condo Apartment
- GarageType: Underground
- Directions: Dundas & Trafalgar
- Tax Year: 2024
- Parking Features: Underground
- ParkingSpaces: 1
- Parking Total: 1
- WashroomsType1: 1
- WashroomsType1Level: Main
- BedroomsAboveGrade: 2
- Interior Features: Built-In Oven, Carpet Free, Countertop Range, Primary Bedroom - Main Floor
- Cooling: Central Air
- HeatSource: Gas
- HeatType: Forced Air
- ConstructionMaterials: Brick
- PropertyFeatures: Clear View, Greenbelt/Conservation, Hospital, Lake/Pond, Park, Public Transit
| School Name | Type | Grades | Catchment | Distance |
|---|---|---|---|---|
| {{ item.school_type }} | {{ item.school_grades }} | {{ item.is_catchment? 'In Catchment': '' }} | {{ item.distance }} |



































