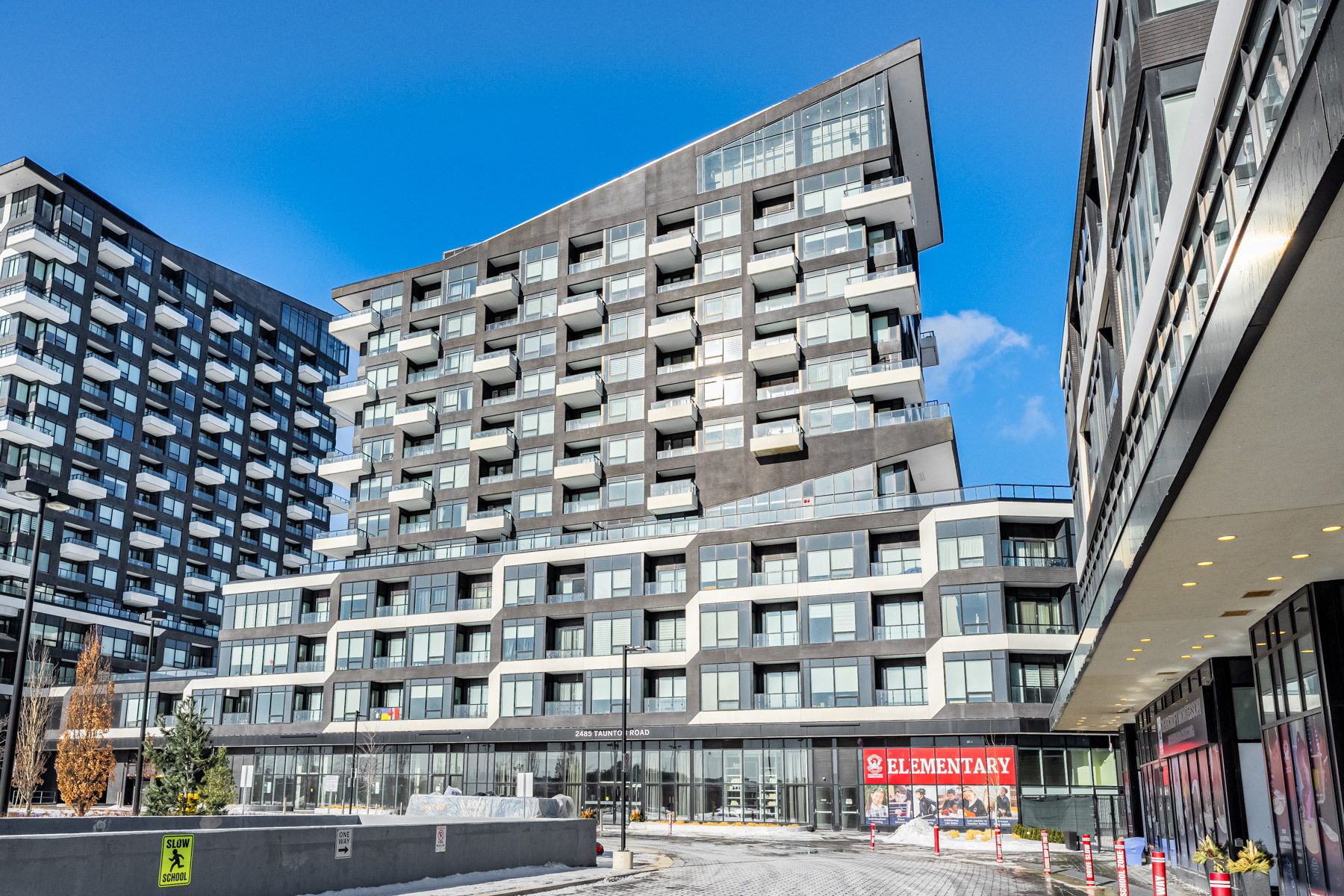$559,900
#451 - 2485 Taunton Road, Oakville, ON L6H 3R8
1015 - RO River Oaks, Oakville,



























 Properties with this icon are courtesy of
TRREB.
Properties with this icon are courtesy of
TRREB.![]()
Just shy of 2 bedrooms (Den equipped with custom Murphy bed), Freshly painted, Brand new LED lights, Custom closets, Custom shoe racks & Custom storage cabinets, Murphy bed also doubles as office desk, Quartz countertop, Upgraded kitchen cabinets with Undermount lights, High Ceilings, Custom window blinds & Window shears. Fabulous location offers easy access to a ample amenities, shopping, dining options, parks, and convenient transit options right at your doorstep. Experience luxury living from resort-style amenities such as an outdoor pool, fitness room, theatre, party space, visitor parking, and the added convenience of a dedicated concierge service. Embrace the lifestyle of convenience and refinement in this meticulously designed space.
- Architectural Style: Apartment
- Property Type: Residential Condo & Other
- Property Sub Type: Condo Apartment
- GarageType: Underground
- Tax Year: 2024
- Parking Features: Underground
- Parking Total: 1
- WashroomsType1: 1
- WashroomsType1Level: Main
- BedroomsAboveGrade: 1
- BedroomsBelowGrade: 1
- Cooling: Central Air
- HeatSource: Gas
- HeatType: Forced Air
- LaundryLevel: Main Level
- ConstructionMaterials: Concrete
- Parcel Number: 260550546
- PropertyFeatures: Greenbelt/Conservation, Hospital, Park, Public Transit, Rec./Commun.Centre
| School Name | Type | Grades | Catchment | Distance |
|---|---|---|---|---|
| {{ item.school_type }} | {{ item.school_grades }} | {{ item.is_catchment? 'In Catchment': '' }} | {{ item.distance }} |




























