$1,050,000
#803 - 1 Aberfoyle Crescent, Toronto, ON M8X 2X8
Islington-City Centre West, Toronto,
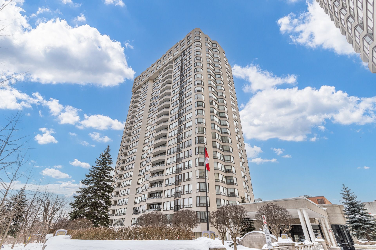
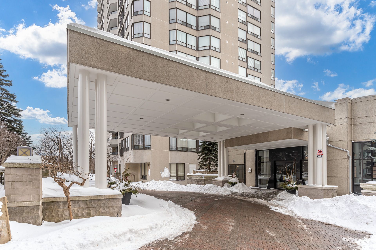
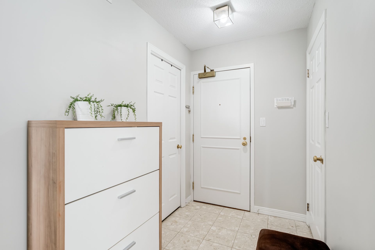
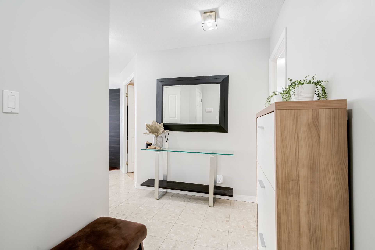
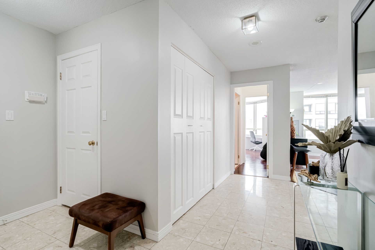
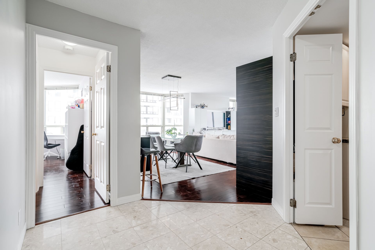

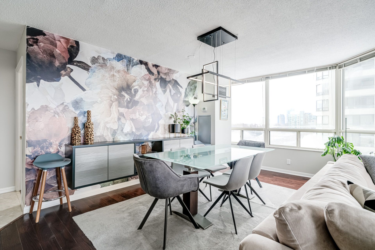
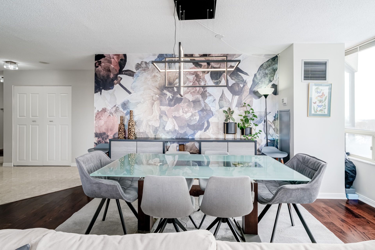
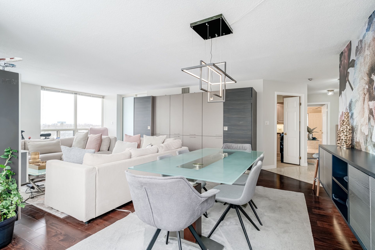
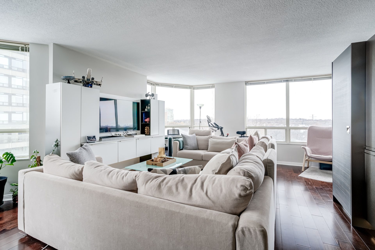
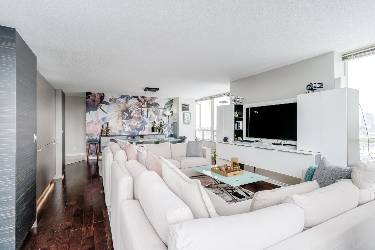
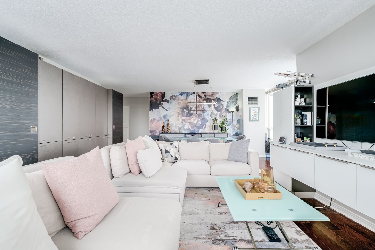
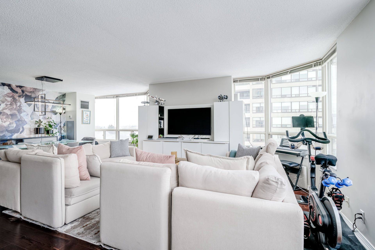
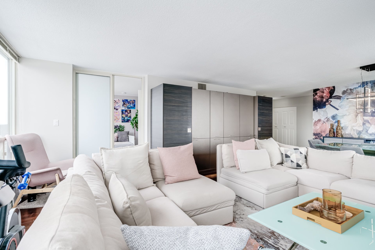
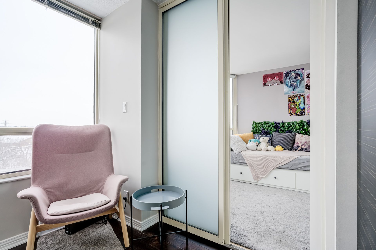

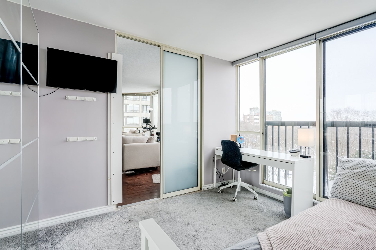
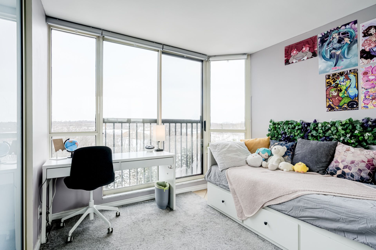
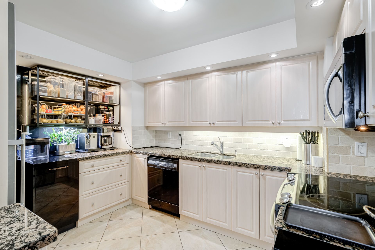
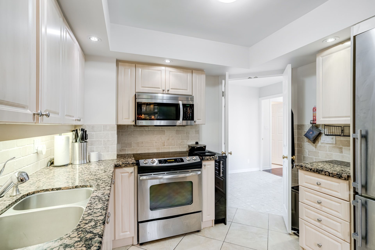
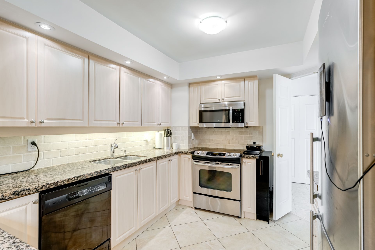
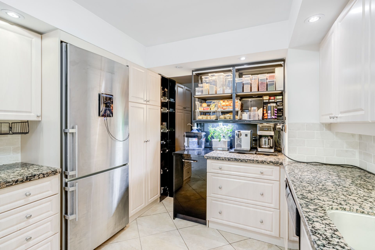
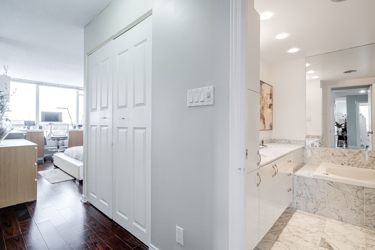
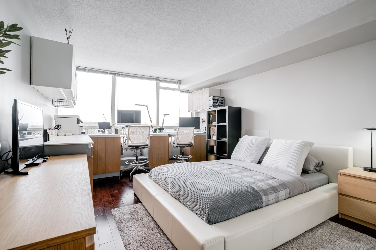
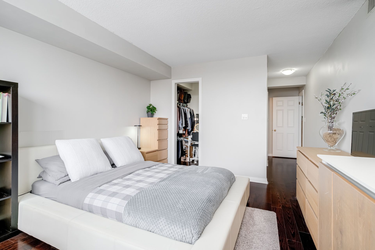
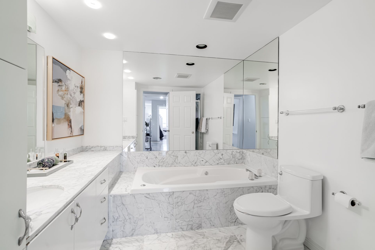
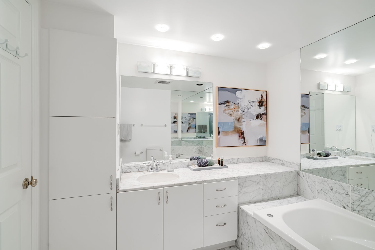
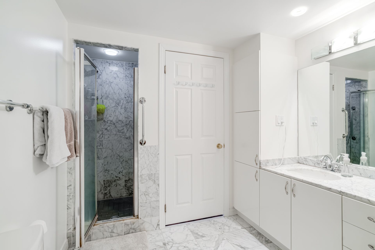
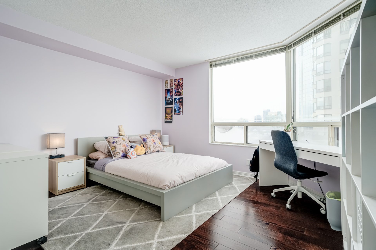
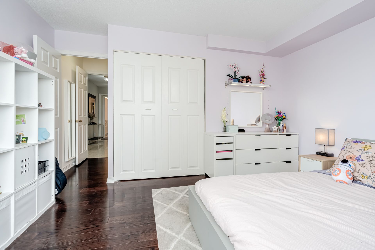
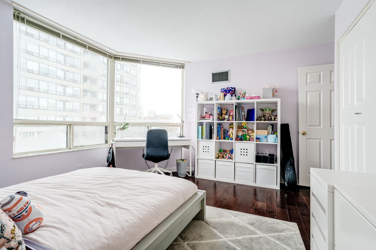
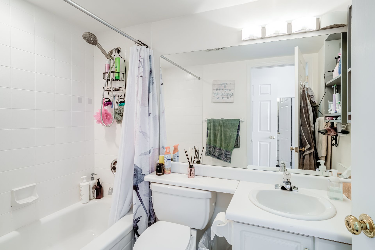
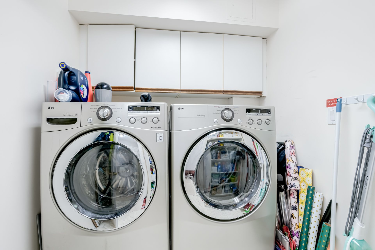
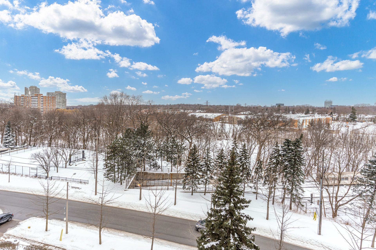
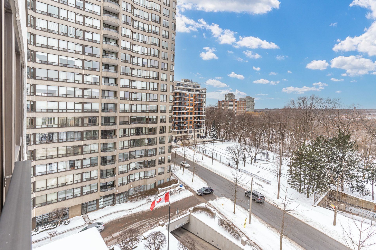
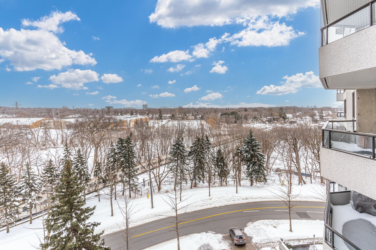
 Properties with this icon are courtesy of
TRREB.
Properties with this icon are courtesy of
TRREB.![]()
Welcome to the Kingslynn Suite at Kingsway On-The-Park. Enjoy this 1,574 square foot corner unit with NW views over tree tops. 2 split bedroom layout, each with a 4 piece ensuite washroom. Updated kitchen with maple cabinets, granite counters, porcelain floor, stone backsplash and integrated appliances. Separate laundry room and ensuite locker/storage room. Picture windows provide views overlooking Thomas Riley Park. Well managed building. Amenities include direct subway access, 24/7 security, saltwater indoor pool and private tennis courts. NOTE: the kitchen extends to the windows and includes an eating/sitting area. The existing mirror wardrobe that acts as a wall/barrier at the end of the kitchen is the property of the tenant and will be removed.
- HoldoverDays: 120
- Architectural Style: Apartment
- Property Type: Residential Condo & Other
- Property Sub Type: Condo Apartment
- GarageType: Underground
- Tax Year: 2024
- Parking Total: 1
- WashroomsType1: 2
- BedroomsAboveGrade: 2
- Interior Features: Carpet Free
- Cooling: Central Air
- HeatSource: Electric
- HeatType: Other
- ConstructionMaterials: Concrete
- PropertyFeatures: Golf, Greenbelt/Conservation, Public Transit, Wooded/Treed, Park, Library
| School Name | Type | Grades | Catchment | Distance |
|---|---|---|---|---|
| {{ item.school_type }} | {{ item.school_grades }} | {{ item.is_catchment? 'In Catchment': '' }} | {{ item.distance }} |






































