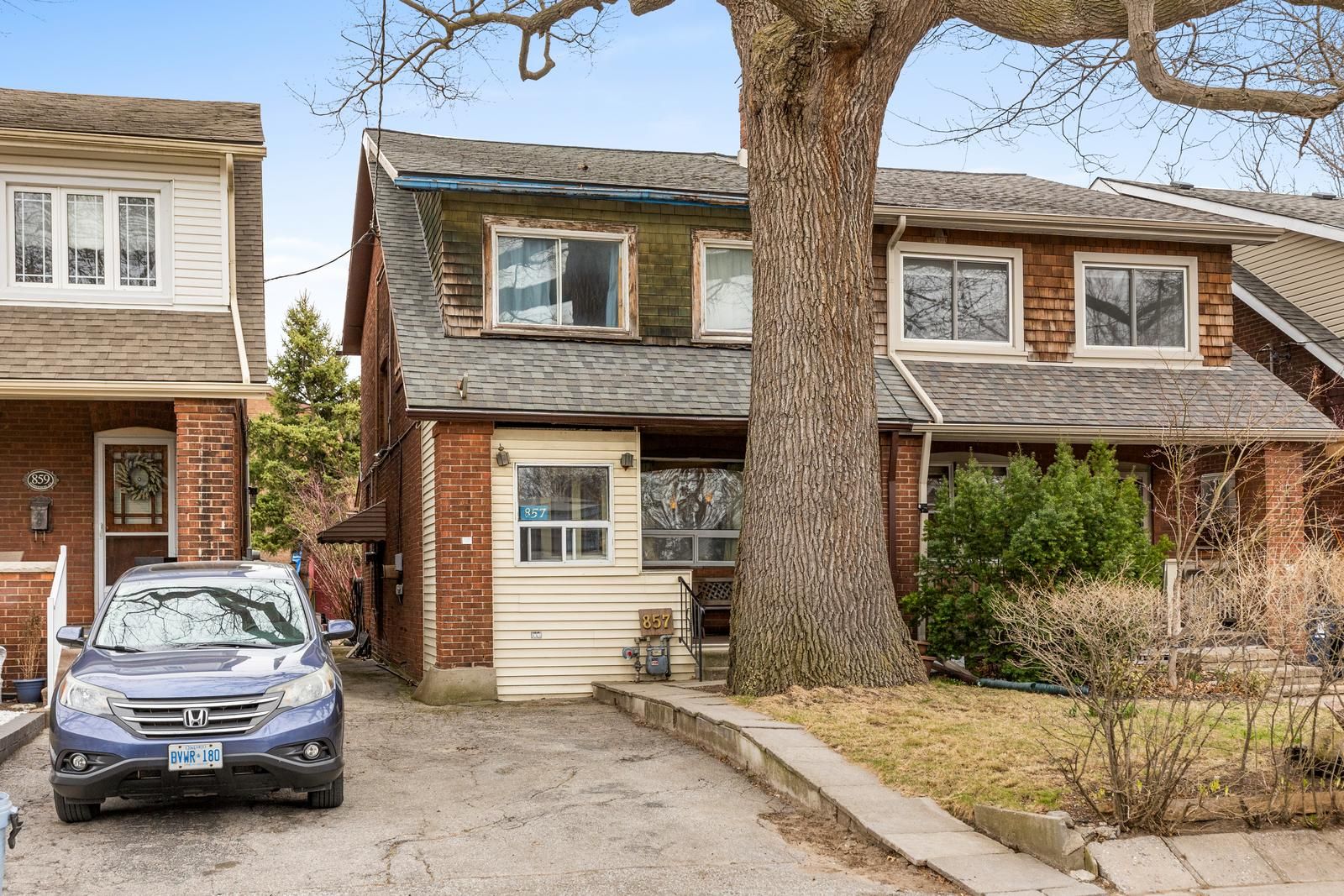$959,000
$20,000857 Windermere Avenue, Toronto, ON M6S 3M5
Runnymede-Bloor West Village, Toronto,

























 Properties with this icon are courtesy of
TRREB.
Properties with this icon are courtesy of
TRREB.![]()
Welcome to 857 Windermere Avenue, a rare opportunity to design and renovate, your dream home in the heart of some of west Torontos most coveted neighbourhoods. This solid three-bedroom, one-bathroom semi-detached home sits on a 21.58 x 105 lot on a beautiful, tree-lined street offering endless potential and upside for end users and investors alike.Whatever you're envisioning as your oasis in the city, this property is the perfect blank canvas for a top-to-bottom transformation, making it ideal for those looking to create a personalized space tailored to their lifestyle.Location is everything, and this one delivers - just a short walk to Bloor West Village, The Junction, High Park, and the scenic Humber River Trails. Perfect for a family, this home is surrounded by top-rated schools, boutique shops, restaurants, lush green spaces, and excellent TTC transit options, this is a highly walkable community with strong resale appeal.Don't miss your chance to plant roots or build value in one of Torontos most sought-after areas. Explore the possibilities and bring your vision to life at 857 Windermere Ave.
- HoldoverDays: 90
- Architectural Style: 2-Storey
- Property Type: Residential Freehold
- Property Sub Type: Semi-Detached
- DirectionFaces: East
- Directions: Dundas St W/Jane St
- Tax Year: 2024
- Parking Features: Front Yard Parking
- ParkingSpaces: 1
- Parking Total: 1
- WashroomsType1: 1
- WashroomsType1Level: Second
- BedroomsAboveGrade: 3
- Basement: Full, Unfinished
- Cooling: Central Air
- HeatSource: Gas
- HeatType: Forced Air
- ConstructionMaterials: Brick, Vinyl Siding
- Roof: Asphalt Shingle
- Sewer: Sewer
- Foundation Details: Unknown
- LotSizeUnits: Feet
- LotDepth: 105
- LotWidth: 21.58
| School Name | Type | Grades | Catchment | Distance |
|---|---|---|---|---|
| {{ item.school_type }} | {{ item.school_grades }} | {{ item.is_catchment? 'In Catchment': '' }} | {{ item.distance }} |


























