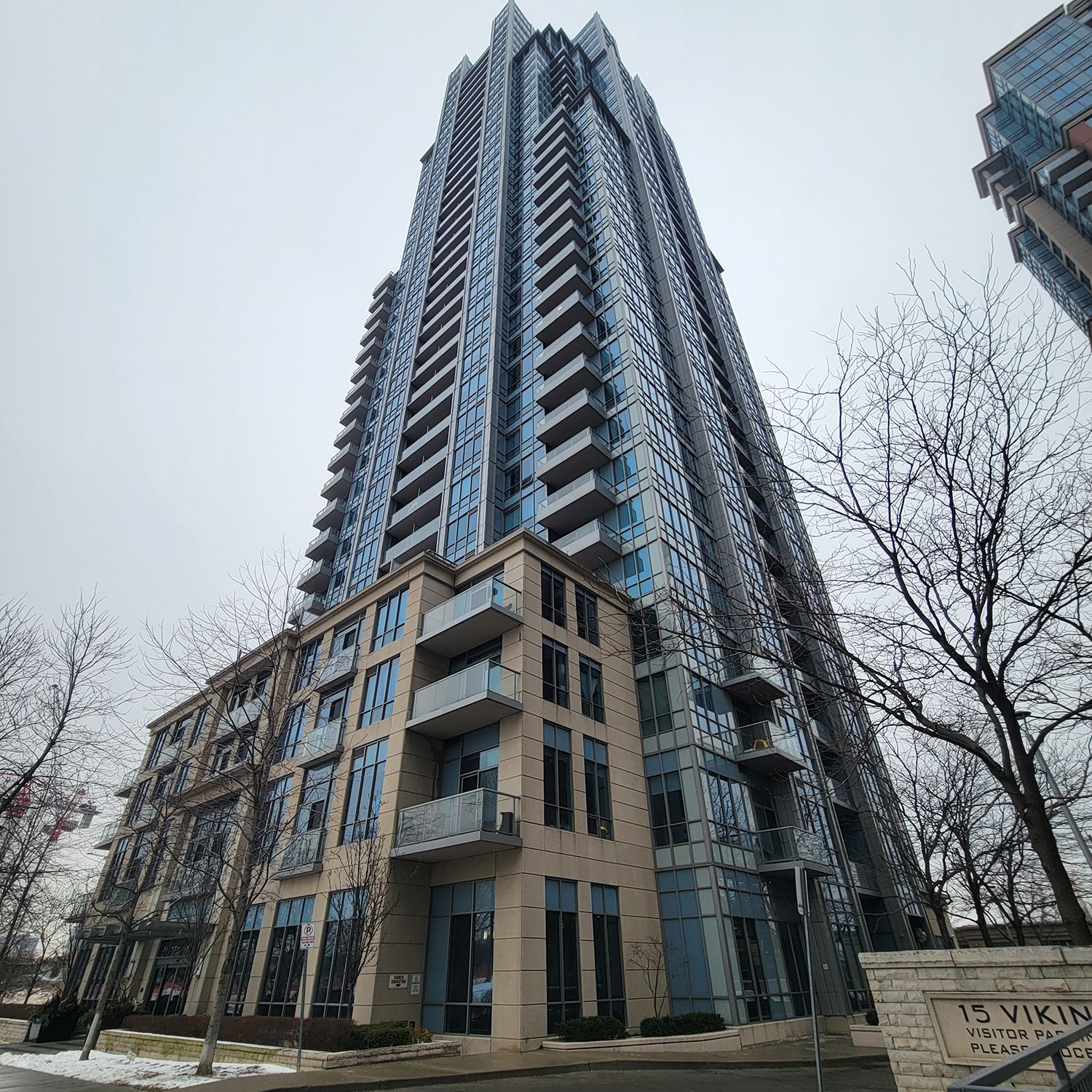$999,999
#TH4 - 15 Viking Lane, Toronto, ON M9B 0A4
Islington-City Centre West, Toronto,




 Properties with this icon are courtesy of
TRREB.
Properties with this icon are courtesy of
TRREB.![]()
Location, Location And Convenience! Welcome To An Elegant Parc Nuvo Tridel's 3 Bedroom Town Home In The Heart Of Etobicoke A Few Mins Walk To Kipling Subway And GO Station. Plenty Of Amenities. Indoor Pool/Sauna/Gym/Rec/Party Rm. 24Hr Concierge Bldg Amenities. 2 Underground Parking Spots Directly At Your Doorsteps. Fully Upgraded With Engineered Hardwood Floors, Granite Counters, Crown Moulding Thru-Out. 9' Ceilings. Plenty Of Storage, Ensuite Laundry And Rough In Central Vac. California Shutters Etc. **EXTRAS** S/Steel French Door Fridge, Stove, Dishwasher, Microwave, Front Load Washer & Dryer, Upgraded Faucets, Upgraded Sink & Cabinet In Laundry. Closet Organizer in Master Bdrm. Exclusive 2 Car Parking spots and 1 Locker.
- HoldoverDays: 90
- Architectural Style: 2-Storey
- Property Type: Residential Condo & Other
- Property Sub Type: Condo Townhouse
- GarageType: Underground
- Tax Year: 2024
- Parking Features: Reserved/Assigned, Underground
- ParkingSpaces: 2
- Parking Total: 2
- WashroomsType1: 1
- WashroomsType1Level: Main
- WashroomsType2: 1
- WashroomsType2Level: Second
- WashroomsType3: 1
- WashroomsType3Level: Second
- BedroomsAboveGrade: 3
- Interior Features: Auto Garage Door Remote, Carpet Free, Central Vacuum
- Cooling: Central Air
- HeatSource: Gas
- HeatType: Forced Air
- LaundryLevel: Upper Level
- ConstructionMaterials: Concrete
- Roof: Flat
- Foundation Details: Concrete, Poured Concrete
- Parcel Number: 762380362
| School Name | Type | Grades | Catchment | Distance |
|---|---|---|---|---|
| {{ item.school_type }} | {{ item.school_grades }} | {{ item.is_catchment? 'In Catchment': '' }} | {{ item.distance }} |





