$1,145,000
$50,000#2202 - 1 Aberfoyle Crescent, Toronto, ON M8X 2X8
Islington-City Centre West, Toronto,
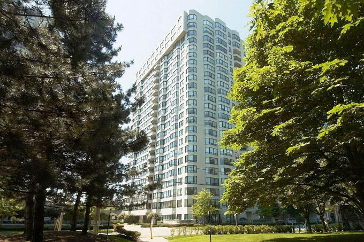
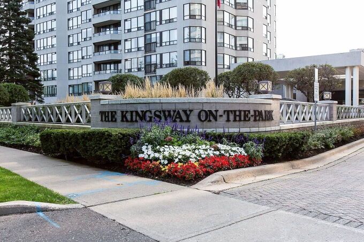
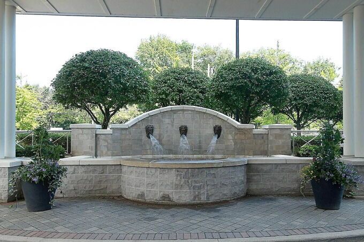
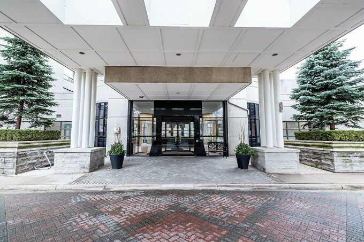
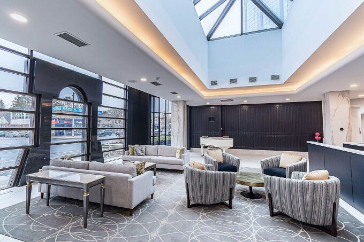
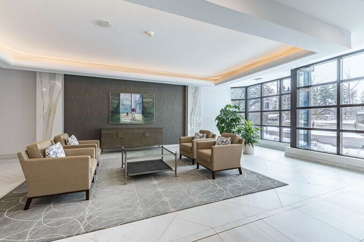
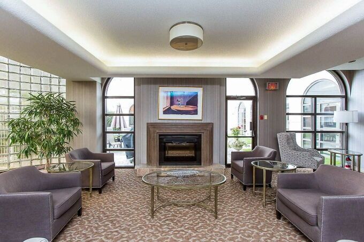
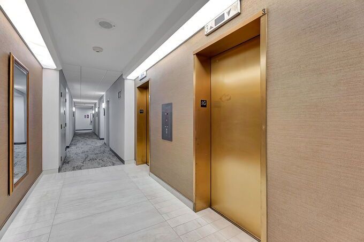
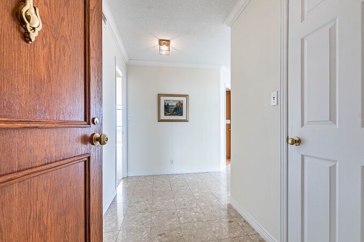
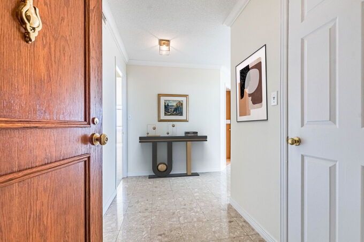
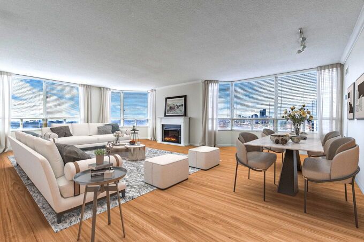
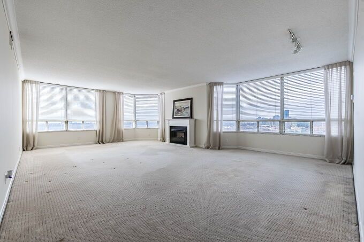
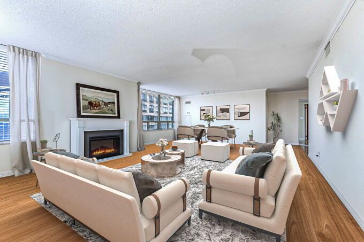
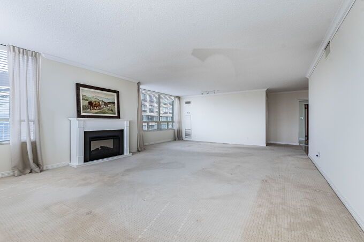
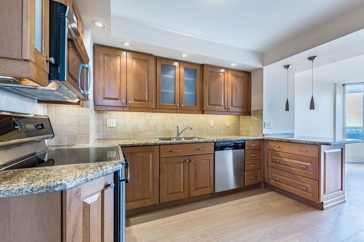
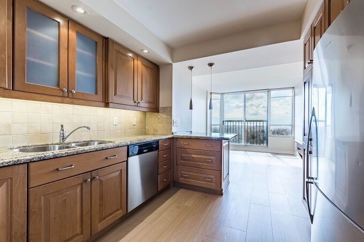
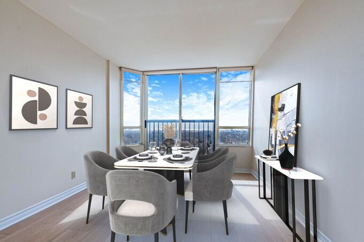
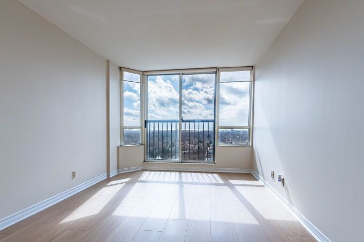
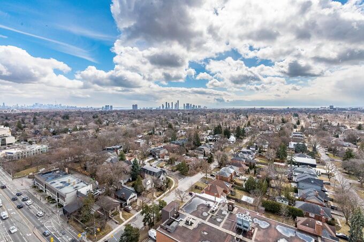
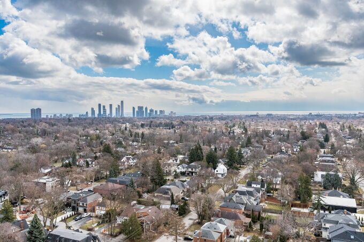
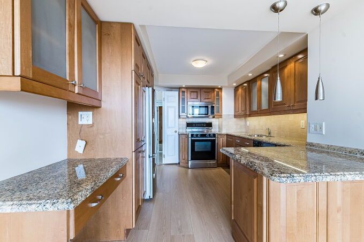
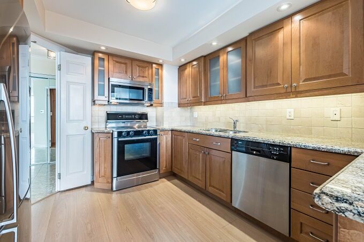
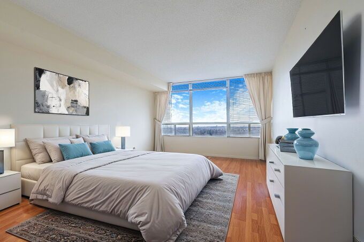
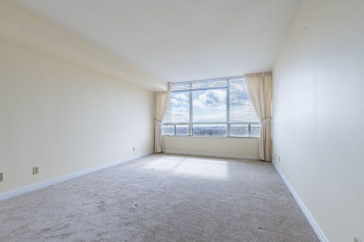
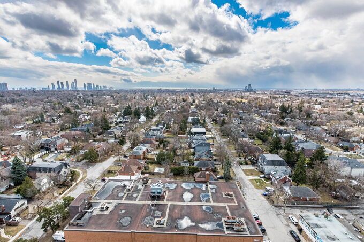
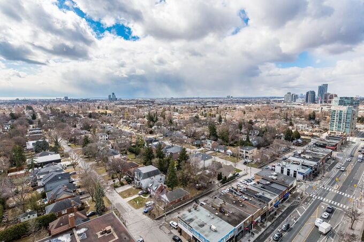
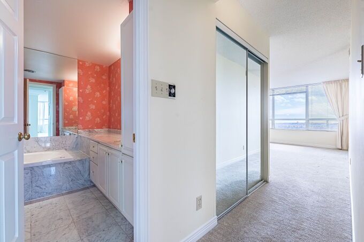
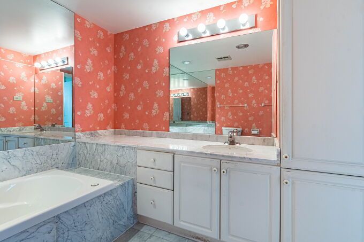
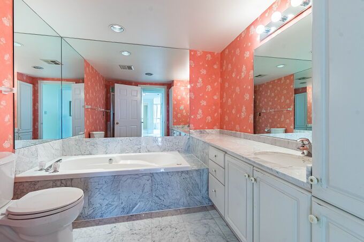
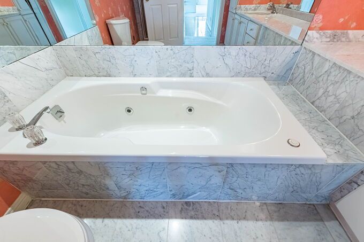
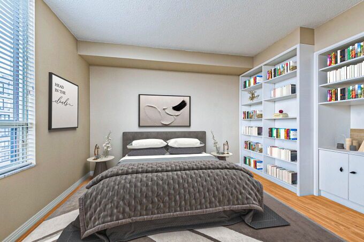
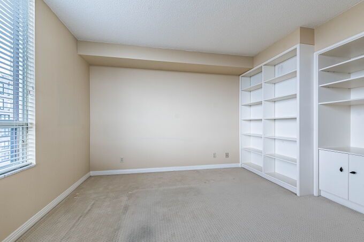
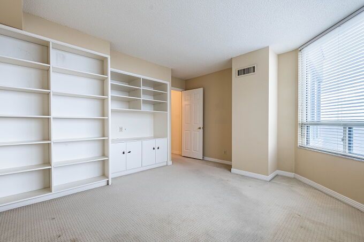
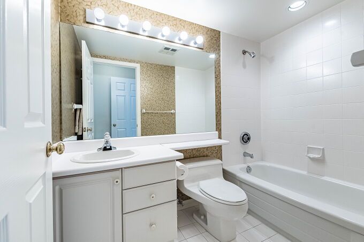

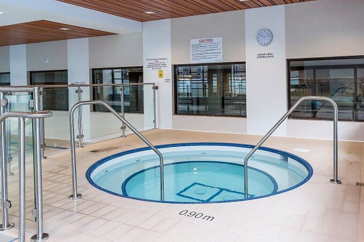
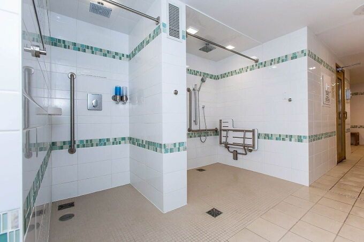
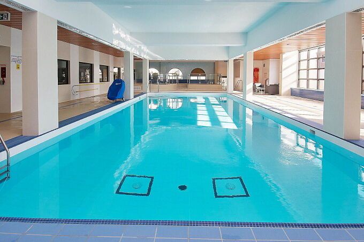
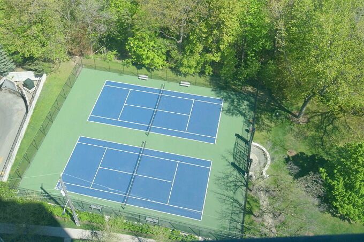
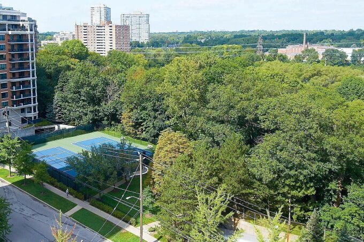
 Properties with this icon are courtesy of
TRREB.
Properties with this icon are courtesy of
TRREB.![]()
Welcome To The Prince Edward Suite At The Exclusive Kingsway On-The-Park. Suite 2202 Is A Bright & Spacious 1626 Sq Ft SW Corner Unit with Spectacular Unobstructed Views of Downtown & Lake Ontario. Featuring 2 Split Bedrooms, 2 Ensuite Washrooms & A Large Eat-In & Updated Kitchen - Stainless Steel Appliances, Granite Counters & Pot Lighting. Large Ensuite Laundry/Storage Room & Separate Ensuite Locker. Two Underground & Parallel Parking Spots Conveniently Located Right Next to Entrance Door. Large 200 Cubic Foot Owned Locker Also Next to Parking Spots. Superb Building Amenities Include: 24/7 Concierge, Video Surveillance, A Salt Water Indoor Pool, Private Tennis Courts, Direct Subway & Shopping Mall Access!
- HoldoverDays: 60
- Architectural Style: Apartment
- Property Type: Residential Condo & Other
- Property Sub Type: Condo Apartment
- GarageType: Underground
- Directions: Bloor & Islington
- Tax Year: 2024
- Parking Total: 2
- WashroomsType1: 2
- WashroomsType1Level: Flat
- BedroomsAboveGrade: 2
- Fireplaces Total: 1
- Interior Features: Other
- Cooling: Central Air
- HeatSource: Gas
- HeatType: Forced Air
- ConstructionMaterials: Concrete
- Parcel Number: 118750255
| School Name | Type | Grades | Catchment | Distance |
|---|---|---|---|---|
| {{ item.school_type }} | {{ item.school_grades }} | {{ item.is_catchment? 'In Catchment': '' }} | {{ item.distance }} |









































