$1,399,999
$50,0001375 Bathurst Street, Toronto, ON M5R 3H8
Casa Loma, Toronto,
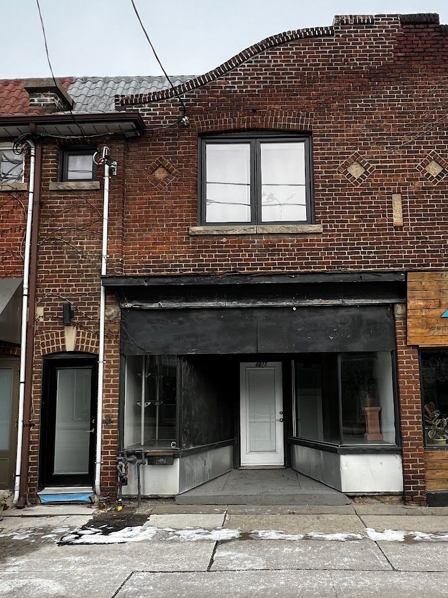
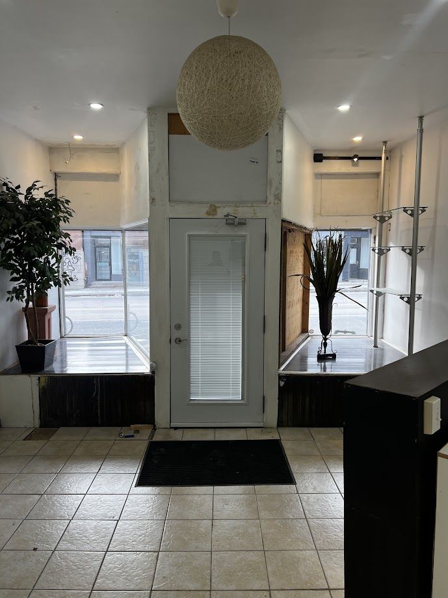
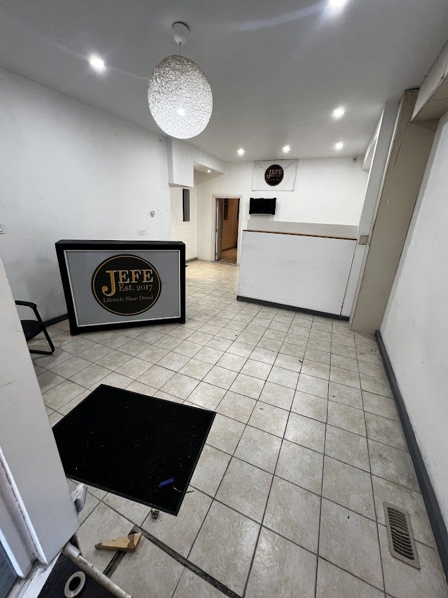
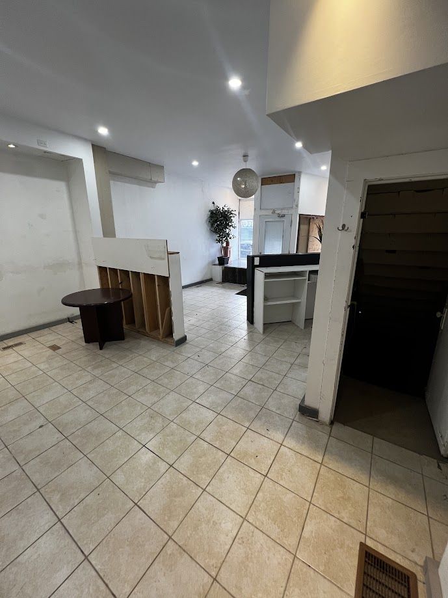
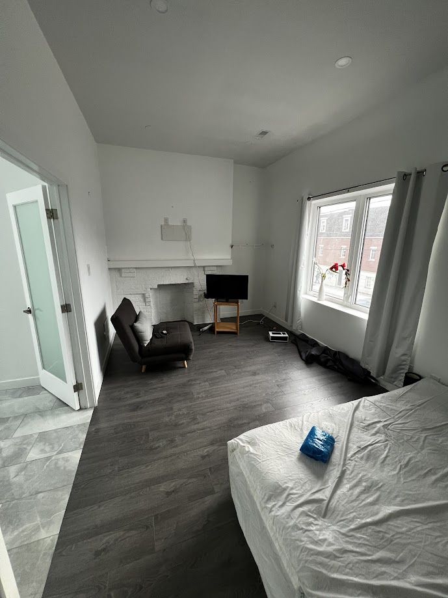
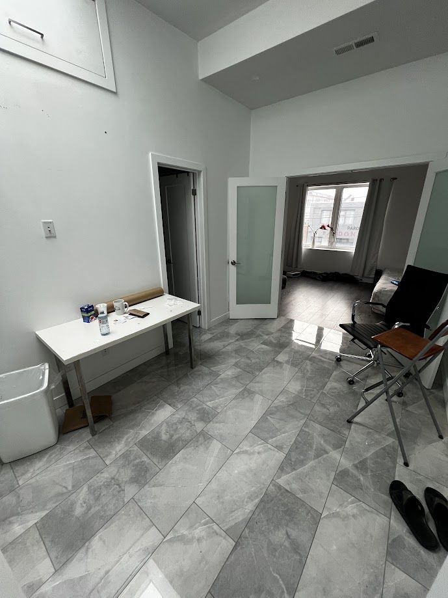
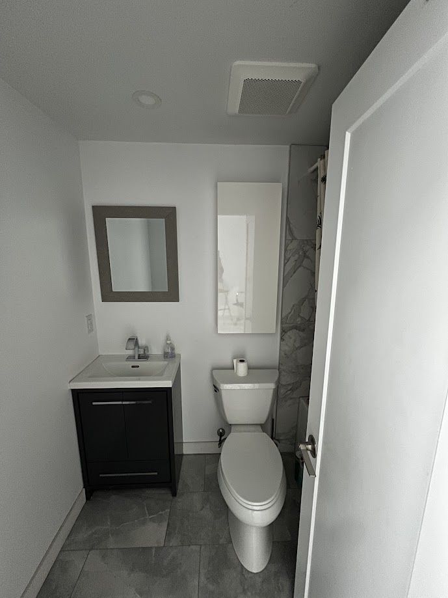
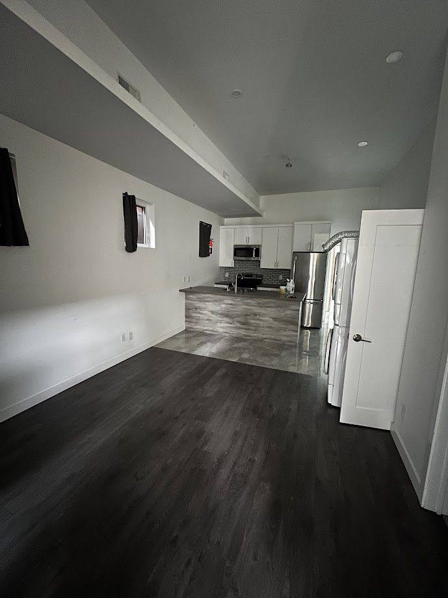
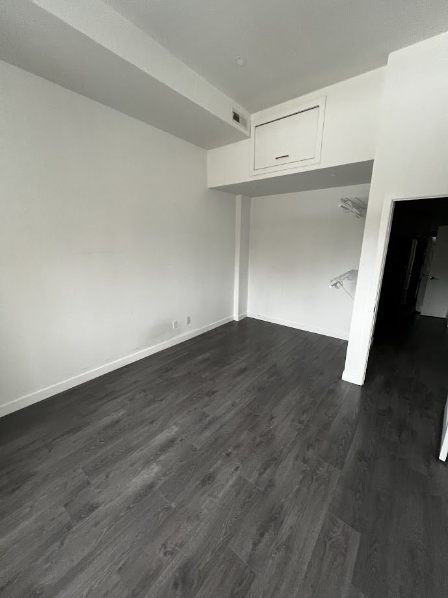
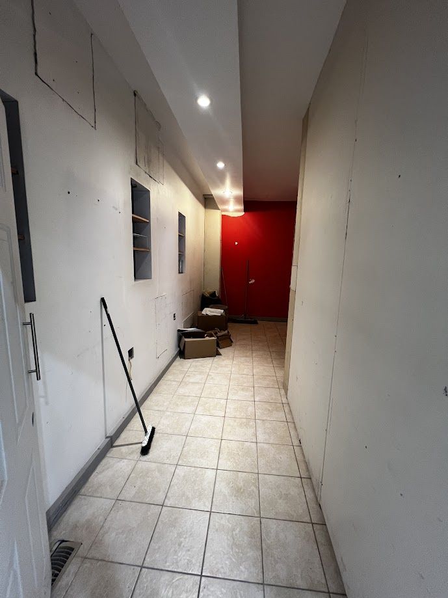
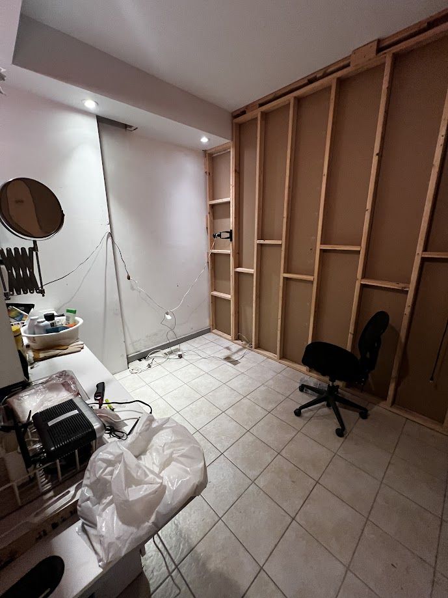
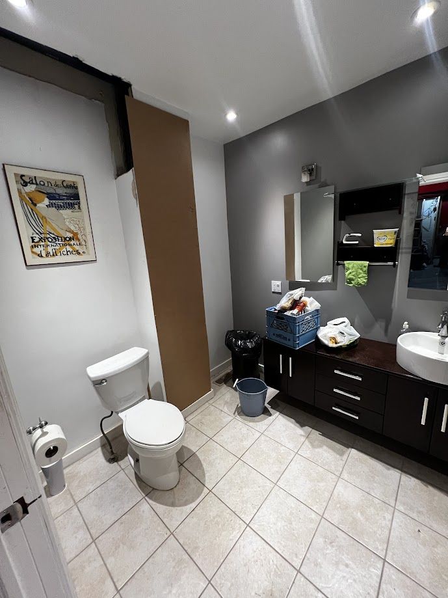
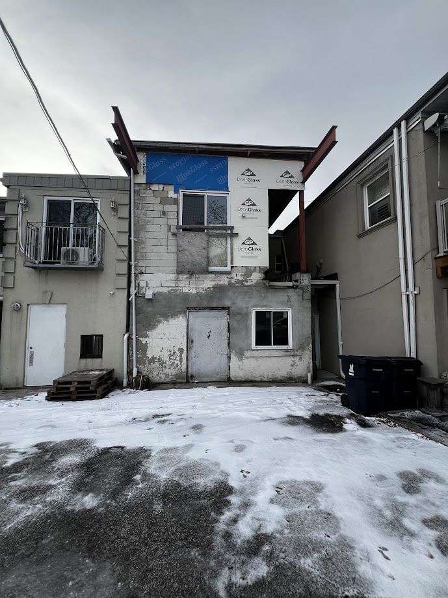
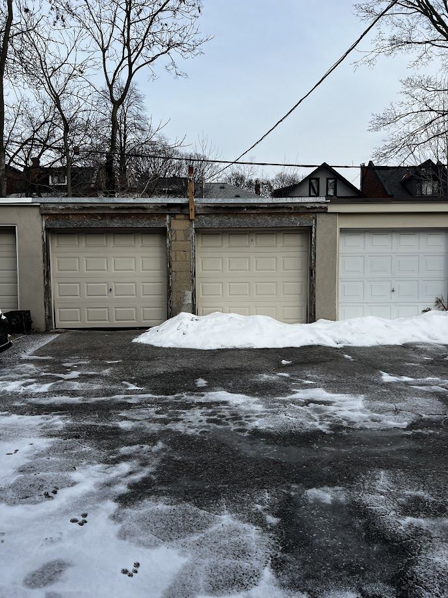
 Properties with this icon are courtesy of
TRREB.
Properties with this icon are courtesy of
TRREB.![]()
Located in one of Toronto's most vibrant neighborhoods, this property offers a rare combination of commercial and residential potential. Featuring a high-visibility storefront on bustling Bathurst Street, the property also includes two beautifully renovated 1- bedroom apartments on the second floor, offering modern finishes and strong rental income. The spacious, unfinished basement presents an exciting opportunity for conversion into an additional rental unit or expanded commercial use (subject to approval). Situated steps from the subway and minutes from Toronto's downtown core, the property boasts unbeatable accessibility, ensuring steady foot traffic for businesses and high demand from tenants. Highlights include a prime commercial storefront, two renovated residential units, untapped basement potential, and proximity to transit and downtown. This is the perfect opportunity for investors or end-users to own a versatile, income- generating property in a coveted location.
- HoldoverDays: 90
- Architectural Style: 2-Storey
- Property Type: Residential Freehold
- Property Sub Type: Store W Apt/Office
- DirectionFaces: East
- GarageType: Detached
- Tax Year: 2024
- Parking Features: Lane, Mutual
- ParkingSpaces: 2
- Parking Total: 4
- WashroomsType1: 4
- BedroomsAboveGrade: 2
- Basement: Unfinished
- Cooling: Central Air
- HeatSource: Gas
- HeatType: Forced Air
- LaundryLevel: Upper Level
- ConstructionMaterials: Brick
- Roof: Shingles
- Sewer: Sewer
- Foundation Details: Block
- LotSizeUnits: Feet
- LotDepth: 125.09
- LotWidth: 20.74
| School Name | Type | Grades | Catchment | Distance |
|---|---|---|---|---|
| {{ item.school_type }} | {{ item.school_grades }} | {{ item.is_catchment? 'In Catchment': '' }} | {{ item.distance }} |















